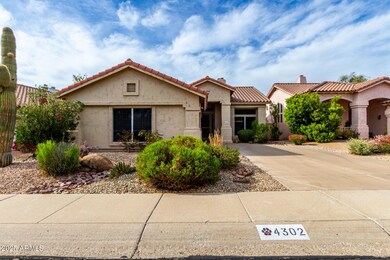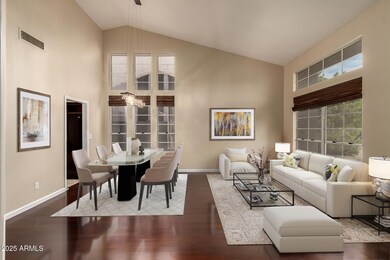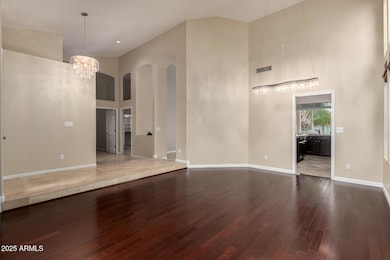
4302 E Rancho Caliente Dr Cave Creek, AZ 85331
Desert View NeighborhoodEstimated payment $3,316/month
Highlights
- Golf Course Community
- Private Pool
- Wood Flooring
- Desert Willow Elementary School Rated A-
- Vaulted Ceiling
- Granite Countertops
About This Home
Don't miss this move-in-ready, single-level home with a private pool in the coveted Tatum Ranch! This functional floor plan features impressive vaulted ceilings throughout and natural stone & wood flooring. The open kitchen offers granite countertops, a built-in cooktop & wall oven, and an island/breakfast bar. The spacious primary suite includes a walk-in closet, dual vanities, and a separate shower & garden tub. The backyard is perfect for Arizona living with a pebble tec pool & built-in water feature, a grassy turf area, mature landscaping, and a covered patio. Plus, there are no two-story homes around for ultimate privacy! Just minutes from Tatum Ranch Golf Club, Desert Willow Park, shopping, dining, hiking trails, first-rate schools, and freeway access. Priced to sell—don't hesitate!
Home Details
Home Type
- Single Family
Est. Annual Taxes
- $1,425
Year Built
- Built in 1991
Lot Details
- 6,023 Sq Ft Lot
- Private Streets
- Desert faces the front and back of the property
- Block Wall Fence
- Artificial Turf
- Private Yard
HOA Fees
- $33 Monthly HOA Fees
Parking
- 2 Car Garage
- Side or Rear Entrance to Parking
Home Design
- Wood Frame Construction
- Tile Roof
- Stucco
Interior Spaces
- 1,588 Sq Ft Home
- 1-Story Property
- Vaulted Ceiling
- Ceiling Fan
- Double Pane Windows
- Family Room with Fireplace
Kitchen
- Eat-In Kitchen
- Breakfast Bar
- Built-In Microwave
- Kitchen Island
- Granite Countertops
Flooring
- Floors Updated in 2025
- Wood
- Carpet
- Stone
Bedrooms and Bathrooms
- 3 Bedrooms
- Primary Bathroom is a Full Bathroom
- 2 Bathrooms
- Dual Vanity Sinks in Primary Bathroom
- Bathtub With Separate Shower Stall
Pool
- Private Pool
- Above Ground Spa
Schools
- Desert Willow Elementary School
- Sonoran Trails Middle School
- Cactus Shadows High School
Utilities
- Cooling Available
- Heating Available
Listing and Financial Details
- Tax Lot 55
- Assessor Parcel Number 211-62-532
Community Details
Overview
- Association fees include ground maintenance
- Firstservice Residen Association, Phone Number (480) 551-4300
- Built by Maracay
- Tatum Ranch Parcel 12 Unit 2 Subdivision, Taos Floorplan
Recreation
- Golf Course Community
- Community Playground
- Bike Trail
Map
Home Values in the Area
Average Home Value in this Area
Tax History
| Year | Tax Paid | Tax Assessment Tax Assessment Total Assessment is a certain percentage of the fair market value that is determined by local assessors to be the total taxable value of land and additions on the property. | Land | Improvement |
|---|---|---|---|---|
| 2025 | $1,425 | $26,887 | -- | -- |
| 2024 | $1,689 | $25,606 | -- | -- |
| 2023 | $1,689 | $37,400 | $7,480 | $29,920 |
| 2022 | $1,644 | $28,400 | $5,680 | $22,720 |
| 2021 | $1,727 | $26,720 | $5,340 | $21,380 |
| 2020 | $1,686 | $24,160 | $4,830 | $19,330 |
| 2019 | $1,450 | $24,080 | $4,810 | $19,270 |
| 2018 | $1,393 | $22,660 | $4,530 | $18,130 |
| 2017 | $1,342 | $21,620 | $4,320 | $17,300 |
| 2016 | $1,320 | $21,010 | $4,200 | $16,810 |
| 2015 | $1,355 | $20,930 | $4,180 | $16,750 |
Property History
| Date | Event | Price | Change | Sq Ft Price |
|---|---|---|---|---|
| 04/01/2025 04/01/25 | For Sale | $567,000 | +70.3% | $357 / Sq Ft |
| 01/25/2019 01/25/19 | Sold | $333,000 | -4.0% | $210 / Sq Ft |
| 11/28/2018 11/28/18 | Price Changed | $347,000 | -0.9% | $219 / Sq Ft |
| 11/11/2018 11/11/18 | Price Changed | $350,000 | -2.0% | $220 / Sq Ft |
| 10/28/2018 10/28/18 | For Sale | $357,000 | +23.1% | $225 / Sq Ft |
| 09/17/2015 09/17/15 | Sold | $290,000 | -2.0% | $183 / Sq Ft |
| 08/20/2015 08/20/15 | Pending | -- | -- | -- |
| 08/07/2015 08/07/15 | For Sale | $295,900 | +37.6% | $186 / Sq Ft |
| 06/15/2015 06/15/15 | Sold | $215,000 | +7.5% | $135 / Sq Ft |
| 03/20/2015 03/20/15 | Pending | -- | -- | -- |
| 03/19/2015 03/19/15 | For Sale | $200,000 | -- | $126 / Sq Ft |
Deed History
| Date | Type | Sale Price | Title Company |
|---|---|---|---|
| Warranty Deed | $333,000 | First Arizona Title Agency L | |
| Warranty Deed | $290,000 | Lawyers Title Of Arizona Inc | |
| Cash Sale Deed | $215,000 | First American Title Ins Co | |
| Warranty Deed | $365,000 | Camelback Title Agency Llc |
Mortgage History
| Date | Status | Loan Amount | Loan Type |
|---|---|---|---|
| Previous Owner | $296,776 | VA | |
| Previous Owner | $296,235 | VA | |
| Previous Owner | $50,000 | Credit Line Revolving | |
| Previous Owner | $292,000 | Purchase Money Mortgage |
Similar Homes in Cave Creek, AZ
Source: Arizona Regional Multiple Listing Service (ARMLS)
MLS Number: 6842756
APN: 211-62-532
- 31016 N 42nd Way Unit 3
- 4356 E Rancho Tierra Dr
- 31203 N 43rd St
- 4256 E Montgomery Rd
- 4429 E Rancho Caliente Dr
- 30663 N 44th St
- 4216 E Desert Marigold Dr
- 4310 E Palo Brea Ln
- 4402 E Creosote Dr
- 30440 N 42nd Place
- 30430 N 42nd Place
- 30417 N 42nd Place
- 30411 N 42nd Place
- 30404 N 43rd St
- 4046 E Chaparosa Way
- 31275 N 41st St
- 4607 E Rancho Laredo Dr
- 31524 N 42nd Place
- 31226 N 40th Place
- 4121 E Milton Dr






