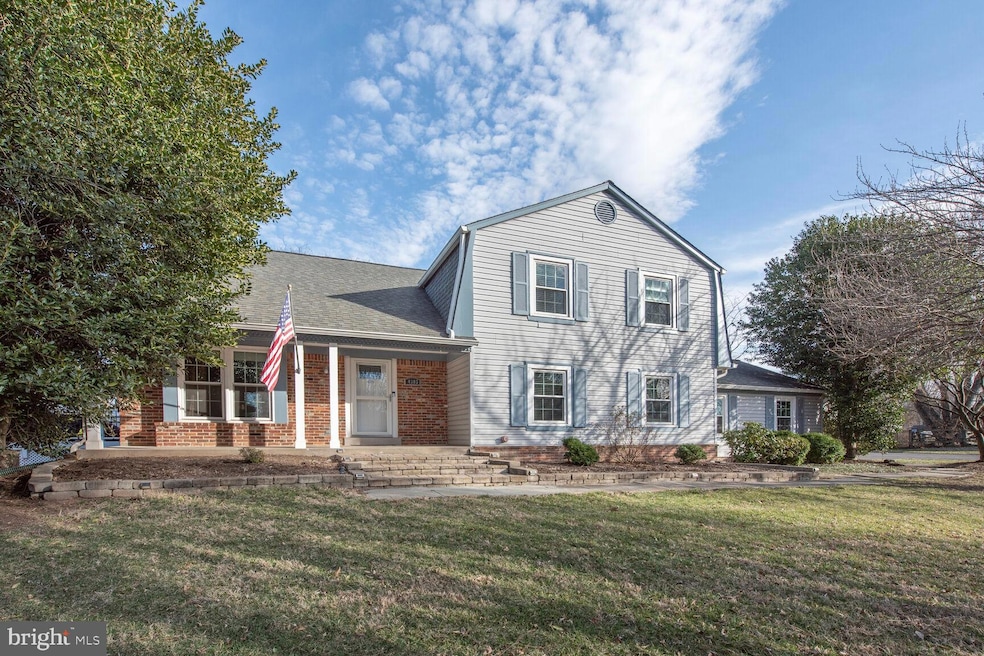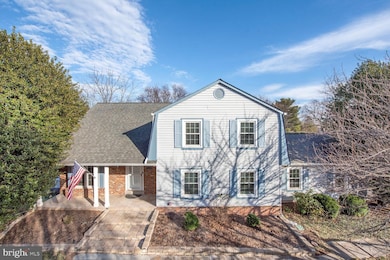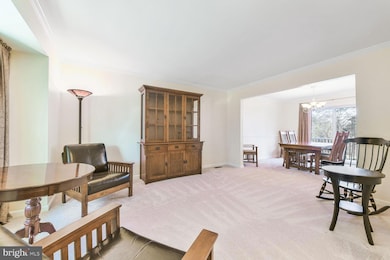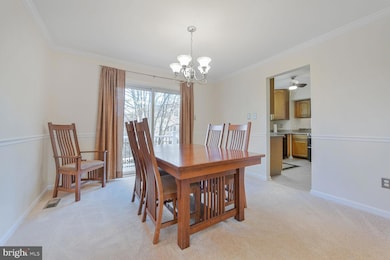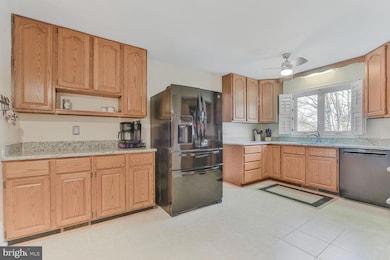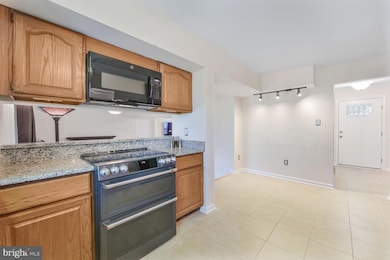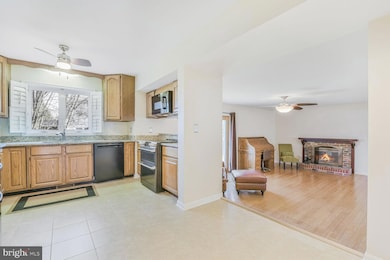
4303 Silas Hutchinson Dr Chantilly, VA 20151
Pleasant Valley NeighborhoodHighlights
- View of Trees or Woods
- Colonial Architecture
- Recreation Room
- Westfield High School Rated A-
- Deck
- Backs to Trees or Woods
About This Home
As of April 2025Nestled at the end of a quiet cul-de-sac in the desirable Pleasant Valley community of Fairfax County, this beautifully maintained home offers three finished levels of comfortable living with no HOA. The private backyard is a true retreat, featuring an updated deck accessible through sliding glass doors from both the dining room and family room.
Inside, this home boasts four generous bedrooms and two and a half baths, including a stunning primary suite with a step-down sitting room and a fully remodeled ensuite bathroom. The oversized and spacious family room is a cozy gathering spot, complete with a wood-burning fireplace. The finished lower level with built in shelving is ready for game night! Recent updates include new carpet throughout and a brand-new heat pump for year-round comfort. With its prime location, peaceful surroundings, and thoughtful updates, this home offers the perfect balance of privacy and convenience in one of Fairfax County’s most sought-after neighborhoods.
Home Details
Home Type
- Single Family
Est. Annual Taxes
- $7,813
Year Built
- Built in 1979
Lot Details
- 0.32 Acre Lot
- Cul-De-Sac
- Back Yard Fenced
- Backs to Trees or Woods
- Property is in very good condition
- Property is zoned 030
Parking
- 2 Car Attached Garage
- Side Facing Garage
- Garage Door Opener
Home Design
- Colonial Architecture
- Vinyl Siding
Interior Spaces
- Property has 3 Levels
- Ceiling Fan
- Fireplace With Glass Doors
- Fireplace Mantel
- Double Pane Windows
- Window Screens
- Sliding Doors
- Insulated Doors
- Family Room Off Kitchen
- Sitting Room
- Living Room
- Dining Room
- Recreation Room
- Views of Woods
- Storm Doors
Kitchen
- Electric Oven or Range
- Built-In Microwave
- Dishwasher
- Disposal
Flooring
- Bamboo
- Carpet
- Ceramic Tile
Bedrooms and Bathrooms
- 4 Bedrooms
- En-Suite Primary Bedroom
Laundry
- Dryer
- Washer
Finished Basement
- Connecting Stairway
- Laundry in Basement
Outdoor Features
- Deck
Schools
- Virginia Run Elementary School
- Stone Middle School
- Westfield High School
Utilities
- Central Air
- Heat Pump System
- Underground Utilities
- Electric Water Heater
- Cable TV Available
Community Details
- No Home Owners Association
- Pleasant Valley Subdivision
Listing and Financial Details
- Tax Lot 29
- Assessor Parcel Number 0334 02 0029
Map
Home Values in the Area
Average Home Value in this Area
Property History
| Date | Event | Price | Change | Sq Ft Price |
|---|---|---|---|---|
| 04/22/2025 04/22/25 | Sold | $745,000 | -0.7% | $340 / Sq Ft |
| 03/19/2025 03/19/25 | Price Changed | $750,000 | -1.3% | $343 / Sq Ft |
| 03/07/2025 03/07/25 | For Sale | $760,000 | -- | $347 / Sq Ft |
Tax History
| Year | Tax Paid | Tax Assessment Tax Assessment Total Assessment is a certain percentage of the fair market value that is determined by local assessors to be the total taxable value of land and additions on the property. | Land | Improvement |
|---|---|---|---|---|
| 2024 | $7,632 | $658,810 | $254,000 | $404,810 |
| 2023 | $6,933 | $614,320 | $254,000 | $360,320 |
| 2022 | $6,375 | $557,540 | $244,000 | $313,540 |
| 2021 | $5,897 | $502,550 | $212,000 | $290,550 |
| 2020 | $5,581 | $471,580 | $202,000 | $269,580 |
| 2019 | $5,453 | $460,760 | $196,000 | $264,760 |
| 2018 | $5,166 | $449,230 | $189,000 | $260,230 |
| 2017 | $4,967 | $427,840 | $180,000 | $247,840 |
| 2016 | $4,957 | $427,840 | $180,000 | $247,840 |
| 2015 | $4,775 | $427,840 | $180,000 | $247,840 |
| 2014 | $4,628 | $415,620 | $175,000 | $240,620 |
Mortgage History
| Date | Status | Loan Amount | Loan Type |
|---|---|---|---|
| Open | $50,000 | Credit Line Revolving | |
| Open | $445,600 | New Conventional | |
| Closed | $90,416 | Credit Line Revolving | |
| Previous Owner | $417,000 | New Conventional | |
| Previous Owner | $440,000 | New Conventional | |
| Previous Owner | $333,700 | New Conventional |
Deed History
| Date | Type | Sale Price | Title Company |
|---|---|---|---|
| Gift Deed | -- | -- | |
| Warranty Deed | $550,000 | -- | |
| Deed | $468,500 | -- | |
| Deed | $203,000 | -- |
Similar Homes in Chantilly, VA
Source: Bright MLS
MLS Number: VAFX2224652
APN: 0334-02-0029
- 4339 Silas Hutchinson Dr
- 15111 General Stevens Ct
- 4342 Silas Hutchinson Dr
- 15230 Louis Mill Dr
- 4480 Pleasant Valley Rd
- 15205 Philip Lee Rd
- 4401 Cub Run Rd
- 43877 Paramount Place
- 15011 Lee Jackson Memorial Hwy
- 4622 Fairfax Manor Ct
- 4616 Fairfax Manor Ct
- 4615 Fairfax Manor Ct
- 4627 Fairfax Manor Ct
- 4425 Cub Run Rd
- 43871 Thomas Bridges Ct
- 4610 Fairfax Manor Ct
- 0 Fairfax Manor Ct Unit VAFX2160912
- 43965 Eastgate View Dr
- 4621 Fairfax Manor Ct
- 4628 Fairfax Manor Ct
