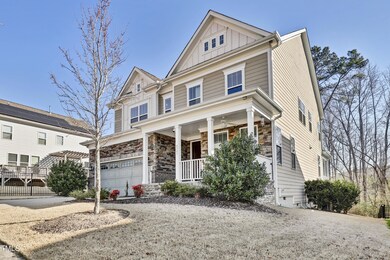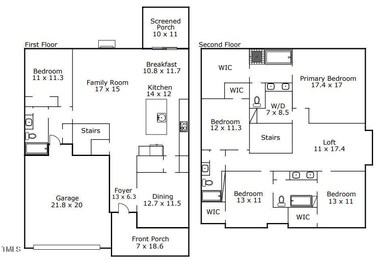
4305 Field Oak Dr Wake Forest, NC 27587
Highlights
- Open Floorplan
- Transitional Architecture
- Main Floor Bedroom
- Jones Dairy Elementary School Rated A
- Wood Flooring
- Great Room with Fireplace
About This Home
As of April 2025Welcome to this stunning five-bedroom home in the highly sought-after Stonemill Falls adjacent to the Heritage master planned community! This beautifully designed home offers an array of luxurious features and exceptional functionality. The heart of the home is the gourmet kitchen, complete with a natural gas cooktop, elegant granite countertops, and a massive pantry for all your storage needs. A private office with French doors is perfect for working from home. The downstairs also features a spacious guest room and full bath ensuring comfort and privacy for visitors. Upstairs, you'll find a generous loft area ideal for relaxation or entertaining, along with four additional bedrooms. One of these bedrooms includes its own ensuite bathroom, making it perfect for guests or family members. The primary bath features a beautiful soaking tub and a separate tile shower. All the bedrooms are equipped with huge closets, providing ample storage space. Additional features include a tankless water heater for energy efficiency, tile in all wet areas for easy maintenance, and a large laundry room with both storage and a dedicated clothes hanging space. The home also includes a Tesla charger for electric vehicle owners. Enjoy the outdoors from the spacious screened-in porch, which backs up to a serene wooded area and stream, offering unmatched privacy. The property is also adjacent to beautiful greenway trails for outdoor enthusiasts. For added convenience, the mail center is just across the street, and the home is ideally located near Highways 98, US 1 and 540, with plenty of shopping and dining options in nearby Wake Forest and North Raleigh. Don't miss out on this incredible home - schedule a tour today! Be sure to view our interactive virtual tour!
Last Agent to Sell the Property
Stacey Delgado
Redfin Corporation License #277520

Co-Listed By
charlie Delgado
Redfin Corporation License #347244
Home Details
Home Type
- Single Family
Est. Annual Taxes
- $5,371
Year Built
- Built in 2018
Lot Details
- 8,712 Sq Ft Lot
- Southwest Facing Home
HOA Fees
- $50 Monthly HOA Fees
Parking
- 2 Car Attached Garage
- Electric Vehicle Home Charger
- Front Facing Garage
- Private Driveway
- 2 Open Parking Spaces
Home Design
- Transitional Architecture
- Permanent Foundation
- Shingle Roof
- Stone Veneer
Interior Spaces
- 3,005 Sq Ft Home
- 2-Story Property
- Open Floorplan
- Crown Molding
- Smooth Ceilings
- Ceiling Fan
- Recessed Lighting
- Gas Fireplace
- Great Room with Fireplace
- Dining Room
- Screened Porch
- Basement
- Crawl Space
- Pull Down Stairs to Attic
Kitchen
- Built-In Oven
- Gas Cooktop
- Range Hood
- Microwave
- Plumbed For Ice Maker
- Dishwasher
- Stainless Steel Appliances
- Kitchen Island
- Granite Countertops
Flooring
- Wood
- Carpet
- Tile
Bedrooms and Bathrooms
- 5 Bedrooms
- Main Floor Bedroom
- Walk-In Closet
- 4 Full Bathrooms
- Double Vanity
- Separate Shower in Primary Bathroom
- Soaking Tub
- Walk-in Shower
Laundry
- Laundry Room
- Laundry on upper level
Schools
- Jones Dairy Elementary School
- Heritage Middle School
- Heritage High School
Utilities
- Forced Air Heating and Cooling System
- Tankless Water Heater
Listing and Financial Details
- Assessor Parcel Number 1759.01-27-6975.000
Community Details
Overview
- Associa Hrw Association, Phone Number (919) 787-9000
- Stonemill Falls Subdivision
Recreation
- Trails
Map
Home Values in the Area
Average Home Value in this Area
Property History
| Date | Event | Price | Change | Sq Ft Price |
|---|---|---|---|---|
| 04/17/2025 04/17/25 | Sold | $655,000 | +0.8% | $218 / Sq Ft |
| 03/16/2025 03/16/25 | Pending | -- | -- | -- |
| 03/15/2025 03/15/25 | For Sale | $650,000 | -- | $216 / Sq Ft |
Tax History
| Year | Tax Paid | Tax Assessment Tax Assessment Total Assessment is a certain percentage of the fair market value that is determined by local assessors to be the total taxable value of land and additions on the property. | Land | Improvement |
|---|---|---|---|---|
| 2024 | $5,492 | $573,212 | $110,000 | $463,212 |
| 2023 | $4,538 | $388,811 | $75,000 | $313,811 |
| 2022 | $4,353 | $388,811 | $75,000 | $313,811 |
| 2021 | $4,277 | $388,811 | $75,000 | $313,811 |
| 2020 | $4,277 | $388,811 | $75,000 | $313,811 |
| 2019 | $4,721 | $378,903 | $72,000 | $306,903 |
| 2018 | $846 | $72,000 | $72,000 | $0 |
| 2017 | $817 | $72,000 | $72,000 | $0 |
| 2016 | $807 | $72,000 | $72,000 | $0 |
Mortgage History
| Date | Status | Loan Amount | Loan Type |
|---|---|---|---|
| Open | $655,000 | New Conventional | |
| Closed | $655,000 | New Conventional | |
| Previous Owner | $131,000 | Credit Line Revolving | |
| Previous Owner | $375,000 | Credit Line Revolving | |
| Previous Owner | $330,000 | Credit Line Revolving | |
| Previous Owner | $338,858 | Commercial | |
| Previous Owner | $338,856 | Credit Line Revolving |
Deed History
| Date | Type | Sale Price | Title Company |
|---|---|---|---|
| Warranty Deed | $655,000 | One Real Title | |
| Warranty Deed | $655,000 | One Real Title | |
| Warranty Deed | $377,000 | None Available |
Similar Homes in the area
Source: Doorify MLS
MLS Number: 10082550
APN: 1759.01-27-6975-000
- 1212 Stonemill Falls Dr
- 1209 Shasta Daisy Dr
- 4305 Albino Deer Way
- 1609 Stonemill Falls Dr
- 4014 Peeler Ct
- 1300 Marshall Farm St
- 1117 Golden Star Way
- 6205 Roles Saddle Dr
- 1155 Willowgrass Ln
- 1525 Marshall Farm St
- 5725 Lord Granville Way
- 1609 Marshall Farm St
- 3832 Crimson Clover Ave
- 11249 Jeffreys Ln
- 3809 Crimson Clover Ave
- 1509 Heritage Reserve Ct
- 1321 Colonial Club Rd
- 1545 Heritage Links Dr
- 3827 Heritage Spring Cir
- 1428 Heritage Links Dr






