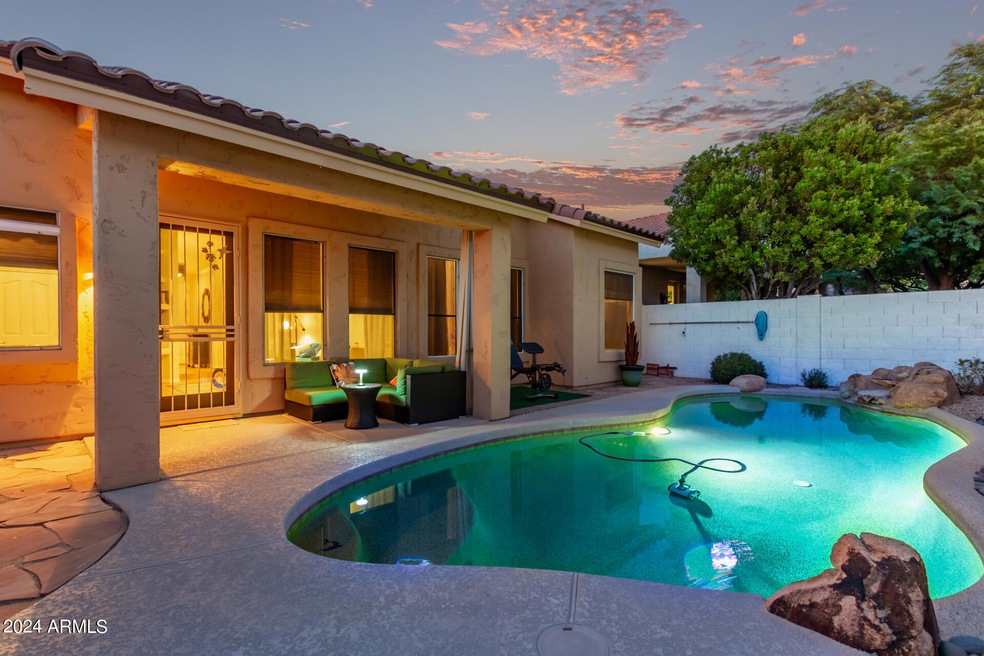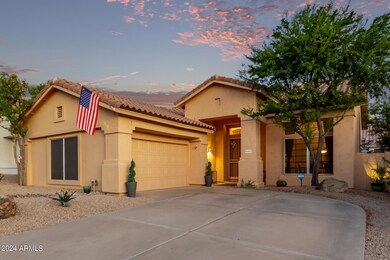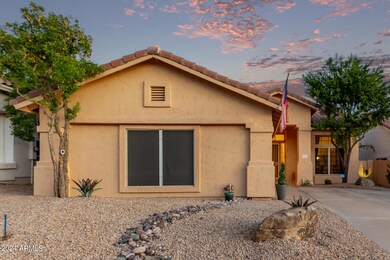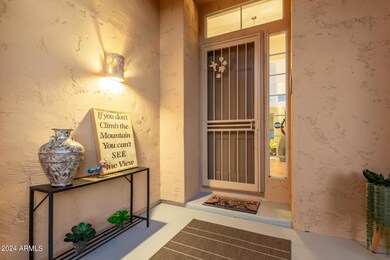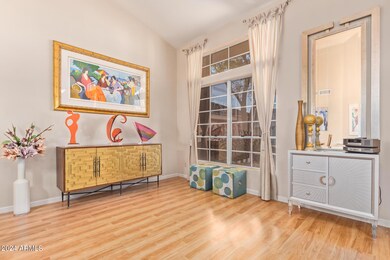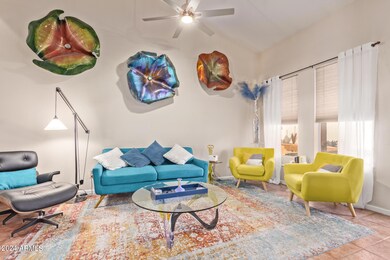
4307 E Wildcat Dr Cave Creek, AZ 85331
Desert View NeighborhoodHighlights
- Private Pool
- Vaulted Ceiling
- Dual Vanity Sinks in Primary Bathroom
- Desert Willow Elementary School Rated A-
- Covered patio or porch
- Breakfast Bar
About This Home
As of December 2024Welcome to this highly sought-after 3-bedroom, 2-bath home in the beautiful Tatum Ranch community! Inside, you'll find a bright, airy interior with soaring vaulted ceilings and stunning arched passageways, complemented by a stylish built-in media center.
The contemporary kitchen is a chef's dream, featuring elegant granite countertops, stainless steel appliances, and a spacious pantry. Unwind in the luxurious master suite, complete with double sinks, a large walk-in shower, and a soothing soaking tub.
Step outside to your personal oasis, featuring a sparkling pebble-tec pool with a captivating boulder water feature. The covered patio is perfect for outdoor entertaining, while the easy-care landscaping allows you to relax and enjoy. Located within walking distance of scenic hiking trails and Desert Willow Park, which features a large playground, basketball courts, and sports fields, this home is ideal for an active lifestyle. You'll also find a variety of dining and shopping options just minutes away at Tatum Ranch Center. Don't miss out on this incredible opportunity!
Last Buyer's Agent
Better Homes & Gardens Real Estate SJ Fowler License #SA625152000

Home Details
Home Type
- Single Family
Est. Annual Taxes
- $1,489
Year Built
- Built in 1991
Lot Details
- 5,297 Sq Ft Lot
- Desert faces the front and back of the property
- Block Wall Fence
HOA Fees
- $27 Monthly HOA Fees
Parking
- 2 Car Garage
Home Design
- Wood Frame Construction
- Tile Roof
- Concrete Roof
- Stucco
Interior Spaces
- 1,588 Sq Ft Home
- 1-Story Property
- Vaulted Ceiling
- Ceiling Fan
Kitchen
- Breakfast Bar
- Kitchen Island
Bedrooms and Bathrooms
- 3 Bedrooms
- Primary Bathroom is a Full Bathroom
- 2 Bathrooms
- Dual Vanity Sinks in Primary Bathroom
- Bathtub With Separate Shower Stall
Pool
- Private Pool
- Fence Around Pool
Outdoor Features
- Covered patio or porch
Schools
- Desert Willow Elementary School
- Sonoran Trails Middle School
- Cactus Shadows High School
Utilities
- Refrigerated Cooling System
- Heating Available
- High Speed Internet
- Cable TV Available
Community Details
- Association fees include ground maintenance, street maintenance
- Tatum Ranch Association, Phone Number (480) 473-1763
- Tatum Ranch Parcel 12 Unit 2 Subdivision
Listing and Financial Details
- Legal Lot and Block 78 / 2002
- Assessor Parcel Number 211-62-555
Map
Home Values in the Area
Average Home Value in this Area
Property History
| Date | Event | Price | Change | Sq Ft Price |
|---|---|---|---|---|
| 12/16/2024 12/16/24 | Sold | $575,000 | 0.0% | $362 / Sq Ft |
| 11/14/2024 11/14/24 | Pending | -- | -- | -- |
| 09/26/2024 09/26/24 | For Sale | $575,000 | -- | $362 / Sq Ft |
Tax History
| Year | Tax Paid | Tax Assessment Tax Assessment Total Assessment is a certain percentage of the fair market value that is determined by local assessors to be the total taxable value of land and additions on the property. | Land | Improvement |
|---|---|---|---|---|
| 2025 | $1,553 | $26,955 | -- | -- |
| 2024 | $1,489 | $25,671 | -- | -- |
| 2023 | $1,489 | $37,680 | $7,530 | $30,150 |
| 2022 | $1,448 | $28,370 | $5,670 | $22,700 |
| 2021 | $1,543 | $26,720 | $5,340 | $21,380 |
| 2020 | $1,507 | $24,180 | $4,830 | $19,350 |
| 2019 | $1,454 | $24,120 | $4,820 | $19,300 |
| 2018 | $1,397 | $22,680 | $4,530 | $18,150 |
| 2017 | $1,345 | $21,660 | $4,330 | $17,330 |
| 2016 | $1,323 | $21,060 | $4,210 | $16,850 |
| 2015 | $1,196 | $21,010 | $4,200 | $16,810 |
Mortgage History
| Date | Status | Loan Amount | Loan Type |
|---|---|---|---|
| Open | $517,500 | New Conventional | |
| Previous Owner | $169,000 | New Conventional | |
| Previous Owner | $178,000 | New Conventional | |
| Previous Owner | $50,000 | Credit Line Revolving | |
| Previous Owner | $144,000 | New Conventional | |
| Previous Owner | $152,700 | New Conventional | |
| Closed | $48,000 | No Value Available |
Deed History
| Date | Type | Sale Price | Title Company |
|---|---|---|---|
| Warranty Deed | $575,000 | University Title Company | |
| Warranty Deed | $278,000 | Equity Title Agency Inc | |
| Warranty Deed | $192,000 | Capital Title Agency Inc | |
| Warranty Deed | $170,000 | Capital Title Agency |
Similar Homes in Cave Creek, AZ
Source: Arizona Regional Multiple Listing Service (ARMLS)
MLS Number: 6757781
APN: 211-62-555
- 4302 E Rancho Caliente Dr
- 31016 N 42nd Way Unit 3
- 4356 E Rancho Tierra Dr
- 31203 N 43rd St
- 4429 E Rancho Caliente Dr
- 30663 N 44th St
- 4216 E Desert Marigold Dr
- 4256 E Montgomery Rd
- 4446 E Chaparosa Way
- 4402 E Creosote Dr
- 4310 E Palo Brea Ln
- 30440 N 42nd Place
- 30430 N 42nd Place
- 4046 E Chaparosa Way
- 30417 N 42nd Place
- 30411 N 42nd Place
- 30404 N 43rd St
- 31524 N 42nd Place
- 31275 N 41st St
- 4607 E Rancho Laredo Dr
