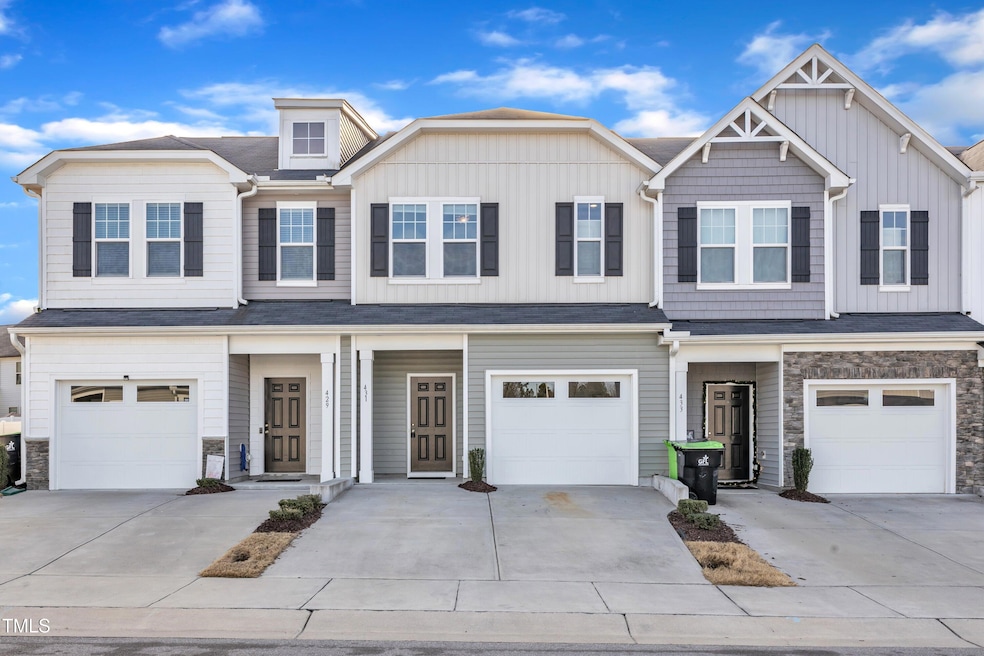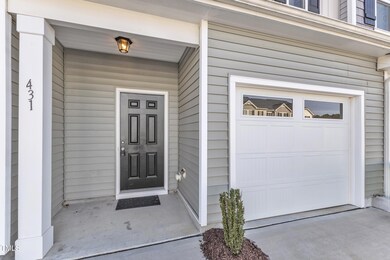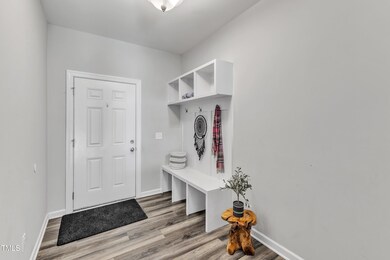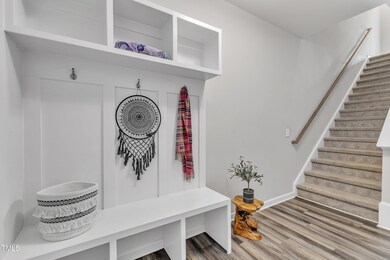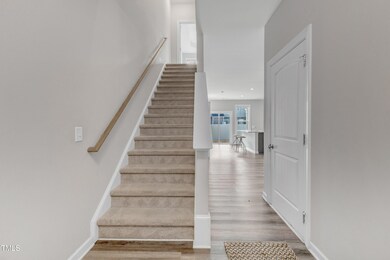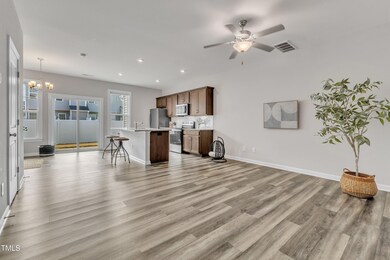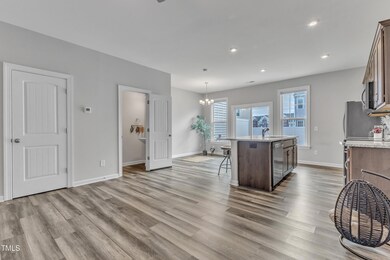431 Leighann Ridge Ln Rolesville, NC 27571
Highlights
- Transitional Architecture
- 1 Car Attached Garage
- Forced Air Heating and Cooling System
- Sanford Creek Elementary School Rated A-
- Walk-In Closet
- Carpet
About This Home
As of March 2025Beautiful modern townhome in the Granite Falls neighborhood with a convenient membership included to Granite Falls Swim & Athletic Club! Maintenance-free living with open floor plan concept including granite countertops, stainless steel appliances and a slider door that opens to private patio and backyard space. First floor level great room, mudroom with built-ins and powder room. Cultured marble counter tops in two large dual-owner suites each with oversized walk-in closets, and each with dual vanity sinks. 1 car garage and 2 parking pad spaces. LVP flooring downstairs, easy access to downtown shopping, parks, schools, and Interstate 540. Nearby Granite Falls Swim & Athletic Club.
Townhouse Details
Home Type
- Townhome
Est. Annual Taxes
- $3,239
Year Built
- Built in 2020
HOA Fees
- $180 Monthly HOA Fees
Parking
- 1 Car Attached Garage
- 1 Open Parking Space
Home Design
- Transitional Architecture
- Slab Foundation
- Architectural Shingle Roof
- Vinyl Siding
Interior Spaces
- 1,554 Sq Ft Home
- 2-Story Property
Kitchen
- Electric Oven
- Electric Cooktop
Flooring
- Carpet
- Laminate
- Vinyl
Bedrooms and Bathrooms
- 2 Bedrooms
- Walk-In Closet
Home Security
Schools
- Sanford Creek Elementary School
- Rolesville Middle School
- Rolesville High School
Additional Features
- 1,742 Sq Ft Lot
- Forced Air Heating and Cooling System
Listing and Financial Details
- Assessor Parcel Number 1759711096
Community Details
Overview
- Association fees include ground maintenance
- Ppm Inc Association, Phone Number (919) 848-4911
- Granite Ridge Subdivision
Security
- Carbon Monoxide Detectors
- Fire and Smoke Detector
Map
Home Values in the Area
Average Home Value in this Area
Property History
| Date | Event | Price | Change | Sq Ft Price |
|---|---|---|---|---|
| 03/12/2025 03/12/25 | Sold | $299,000 | 0.0% | $192 / Sq Ft |
| 02/03/2025 02/03/25 | Pending | -- | -- | -- |
| 01/31/2025 01/31/25 | For Sale | $299,000 | -- | $192 / Sq Ft |
Tax History
| Year | Tax Paid | Tax Assessment Tax Assessment Total Assessment is a certain percentage of the fair market value that is determined by local assessors to be the total taxable value of land and additions on the property. | Land | Improvement |
|---|---|---|---|---|
| 2024 | $3,239 | $319,568 | $50,000 | $269,568 |
| 2023 | $2,157 | $191,357 | $30,000 | $161,357 |
| 2022 | $2,086 | $191,357 | $30,000 | $161,357 |
| 2021 | $2,048 | $191,357 | $30,000 | $161,357 |
| 2020 | $318 | $30,000 | $30,000 | $161,357 |
Mortgage History
| Date | Status | Loan Amount | Loan Type |
|---|---|---|---|
| Open | $293,584 | FHA | |
| Closed | $15,000 | New Conventional | |
| Closed | $293,584 | FHA | |
| Previous Owner | $200,600 | New Conventional |
Deed History
| Date | Type | Sale Price | Title Company |
|---|---|---|---|
| Warranty Deed | $299,000 | None Listed On Document | |
| Warranty Deed | $299,000 | None Listed On Document | |
| Warranty Deed | $236,000 | None Available |
About the Listing Agent

I am Melissa Pyatak, real estate agent in Raleigh NC. I bring more to the transaction than just a real estate license. I have an extensive knowledge of the triangle and 3 kids that have navigated the school system here; both public and charter. As a licensed Trusted Risk Advisor, I also hold a Property & Casualty license and broker insurance in over 30 states. I am no stranger to the many facets of relocating a family to a new state and all the many complicated steps involved. When I’m not
Source: Doorify MLS
MLS Number: 10073936
APN: 1759.19-71-1096-000
- 154 Rolesville Ridge Dr
- 141 Rolesville Ridge Dr
- 152 Rolesville Ridge Dr
- 150 Rolesville Ridge Dr
- 148 Rolesville Ridge Dr
- 146 Rolesville Ridge Dr
- 144 Rolesville Ridge Dr
- 134 Rolesville Ridge Dr
- 1019 Grand Ridge Dr
- 132 Rolesville Ridge Dr
- 129 Rolesville Ridge Dr
- 130 Rolesville Ridge Dr
- 128 Rolesville Ridge Dr
- 143 Rolesville Ridge Dr
- 718 Jamescroft Way Unit 29
- 716 Jamescroft Way Unit 28
- 609 Marshskip Way
- 607 Marshskip Way
- 712 Jamescroft Way Unit 26
- 1200 Granite Falls Blvd
