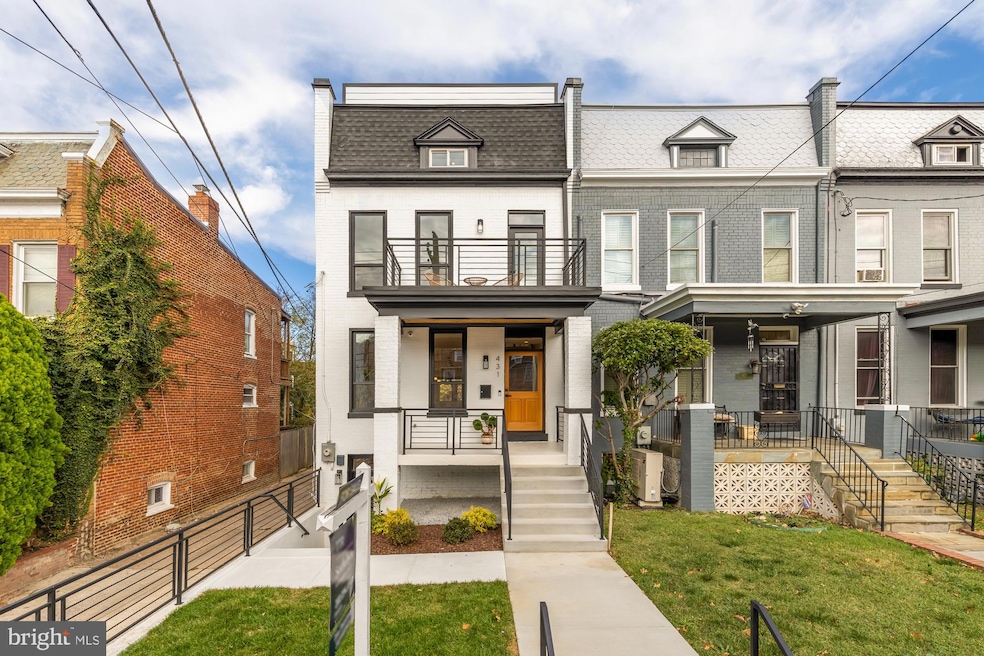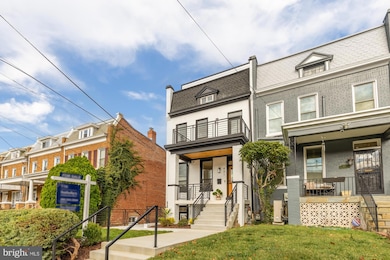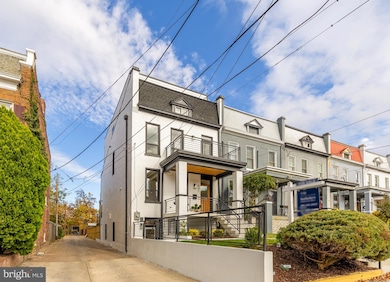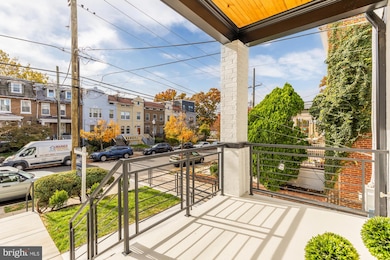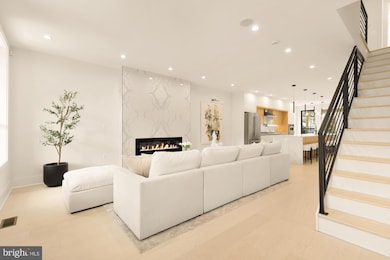
431 Randolph St NW Washington, DC 20011
Petworth NeighborhoodHighlights
- 24-Hour Security
- Open Floorplan
- Engineered Wood Flooring
- Gourmet Kitchen
- Contemporary Architecture
- No HOA
About This Home
As of February 2025Welcome to 431 Randolph St NW, an expansive 7-bedroom townhome in the heart of Petworth, just one block from Grant Circle Park and minutes from the Metro, shopping, dining, grocery stores, and nightlife. The main level features an oversized custom kitchen with a 17-foot island, an expansive butler's pantry, an oversized patio, and spacious living areas perfect for entertaining. The second floor includes 3 generously sized bedrooms, and the top floor boasts 2 additional bedrooms along with a wet bar, ideal for hosting guests. The bathrooms are designed with floor-to-ceiling tile and include a standalone soaking tub for ultimate relaxation, with custom closets throughout the home providing ample storage. On the lower level, you’ll find 2 additional bedrooms, built-in cabinets, a custom mudroom, and additional space for storage. The property also includes a full house audio system and sits on an oversized 2,747 sq ft, fully fenced lot with commercial-grade garage doors—a rare find in the city.
Townhouse Details
Home Type
- Townhome
Est. Annual Taxes
- $6,835
Year Built
- Built in 1914 | Remodeled in 2024
Lot Details
- 2,747 Sq Ft Lot
- Downtown Location
- Property is Fully Fenced
- Property is in excellent condition
Parking
- 2 Car Attached Garage
- Rear-Facing Garage
- Garage Door Opener
Home Design
- Contemporary Architecture
- Brick Exterior Construction
- Slab Foundation
- Architectural Shingle Roof
- Rubber Roof
Interior Spaces
- Property has 4 Levels
- Open Floorplan
- Sound System
- Built-In Features
- Recessed Lighting
- Electric Fireplace
- Sliding Windows
- Window Screens
- Dining Area
- Engineered Wood Flooring
Kitchen
- Gourmet Kitchen
- Kitchenette
- Breakfast Area or Nook
- Butlers Pantry
- Electric Oven or Range
- Six Burner Stove
- Built-In Range
- Range Hood
- Built-In Microwave
- Ice Maker
- Dishwasher
- Kitchen Island
- Disposal
Bedrooms and Bathrooms
- En-Suite Bathroom
- Soaking Tub
- Bathtub with Shower
- Walk-in Shower
Laundry
- Laundry in unit
- Stacked Gas Washer and Dryer
Finished Basement
- English Basement
- Heated Basement
- Walk-Out Basement
- Basement Fills Entire Space Under The House
- Connecting Stairway
- Interior and Exterior Basement Entry
- Sump Pump
- Basement Windows
Home Security
- Monitored
- Security Gate
- Exterior Cameras
- Motion Detectors
Utilities
- Central Heating and Cooling System
- 220 Volts
- Tankless Water Heater
Additional Features
- Energy-Efficient Windows
- Multiple Balconies
Listing and Financial Details
- Assessor Parcel Number 3237//0090
Community Details
Overview
- No Home Owners Association
- Built by G/Anthony homes.inc
- Columbia Heights Subdivision
Pet Policy
- Pets Allowed
Security
- 24-Hour Security
- Carbon Monoxide Detectors
- Fire and Smoke Detector
Map
Home Values in the Area
Average Home Value in this Area
Property History
| Date | Event | Price | Change | Sq Ft Price |
|---|---|---|---|---|
| 02/05/2025 02/05/25 | Sold | $1,500,000 | -6.2% | $429 / Sq Ft |
| 11/18/2024 11/18/24 | For Sale | $1,599,900 | +107.8% | $457 / Sq Ft |
| 09/19/2023 09/19/23 | Sold | $770,000 | -3.8% | $352 / Sq Ft |
| 09/08/2023 09/08/23 | For Sale | $800,000 | 0.0% | $366 / Sq Ft |
| 07/30/2023 07/30/23 | Pending | -- | -- | -- |
| 05/17/2023 05/17/23 | For Sale | $800,000 | -- | $366 / Sq Ft |
Tax History
| Year | Tax Paid | Tax Assessment Tax Assessment Total Assessment is a certain percentage of the fair market value that is determined by local assessors to be the total taxable value of land and additions on the property. | Land | Improvement |
|---|---|---|---|---|
| 2024 | $6,835 | $804,080 | $508,250 | $295,830 |
| 2023 | $6,628 | $779,730 | $495,890 | $283,840 |
| 2022 | $6,147 | $723,190 | $466,660 | $256,530 |
| 2021 | $5,886 | $692,460 | $450,320 | $242,140 |
| 2020 | $5,703 | $670,970 | $433,590 | $237,380 |
| 2019 | $5,440 | $640,010 | $407,410 | $232,600 |
| 2018 | $5,237 | $616,080 | $0 | $0 |
| 2017 | $4,590 | $539,990 | $0 | $0 |
| 2016 | $4,142 | $487,250 | $0 | $0 |
| 2015 | $3,730 | $438,880 | $0 | $0 |
| 2014 | $3,208 | $377,450 | $0 | $0 |
Mortgage History
| Date | Status | Loan Amount | Loan Type |
|---|---|---|---|
| Open | $1,200,000 | New Conventional | |
| Previous Owner | $910,000 | Credit Line Revolving | |
| Previous Owner | $100,000 | Future Advance Clause Open End Mortgage |
Deed History
| Date | Type | Sale Price | Title Company |
|---|---|---|---|
| Deed | $1,500,000 | Federal Title | |
| Deed | $770,000 | Cardinal Title Group |
About the Listing Agent

Dina Shaminova is a seasoned real estate professional with accreditation in Virginia, Maryland, and the District of Columbia. Her passion for the real estate industry is deeply rooted in her admiration for residential architecture, interior design, and the intricacies of the building process and floor plan potential. With a background in property management and a transition to residential sales, Dina has dedicated the past 10 years to cultivating strong relationships with developers, sellers,
Dina's Other Listings
Source: Bright MLS
MLS Number: DCDC2169216
APN: 3237-0090
- 456 Randolph St NW Unit 2
- 428 Shepherd St NW
- 3932 Illinois Ave NW Unit B
- 3932 Illinois Ave NW Unit A
- 512 Randolph St NW
- 510 Quincy St NW
- 529 Randolph St NW
- 4013 5th St NW
- 618 Randolph St NW Unit 1
- 424 Taylor St NW Unit A
- 424 Taylor St NW Unit B
- 610 Rock Creek Church Rd NW
- 4021 Illinois Ave NW
- 614 Rock Creek Church Rd NW Unit 1
- 4000 3rd St NW
- 512 Taylor St NW Unit 2
- 512 Taylor St NW Unit 3
- 4021 Marlboro Place NW
- 4107 4th St NW
- 61 Lower Service Rd Unit HOMESITE 936
