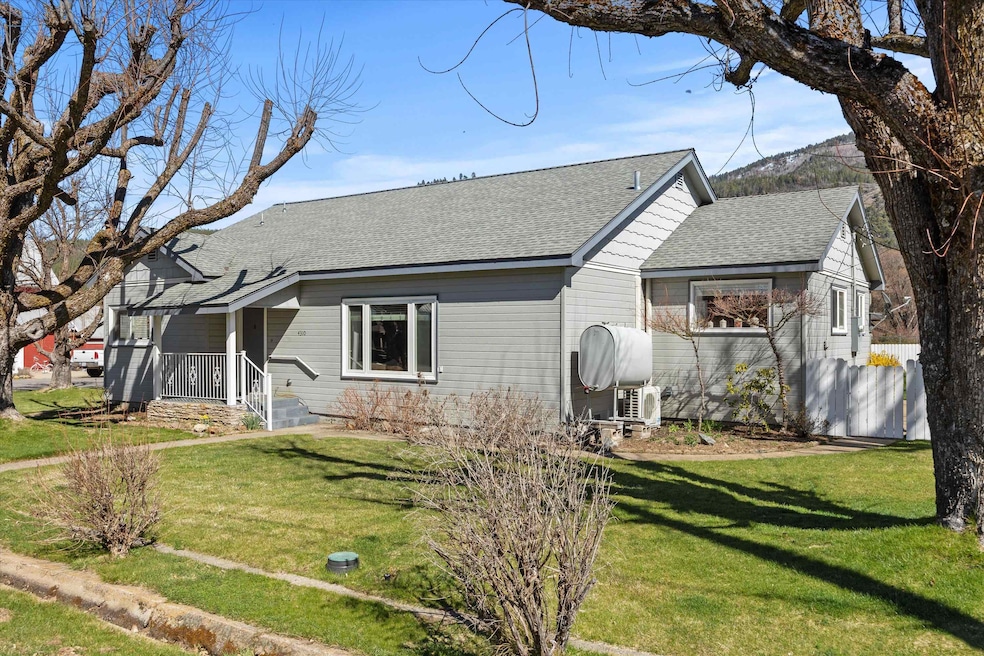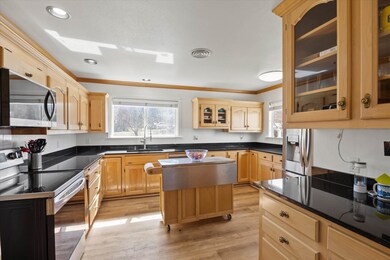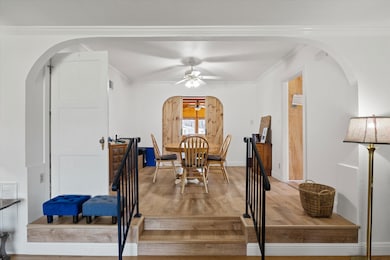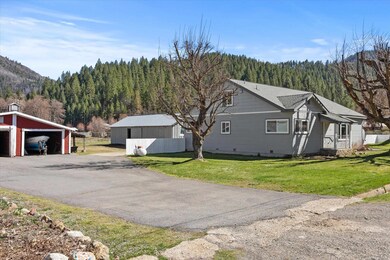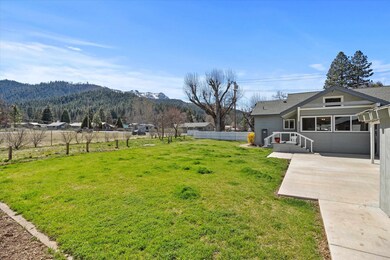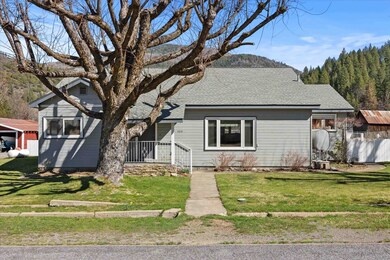4310 Thompson St Taylorsville, CA 95983
Estimated payment $2,732/month
Highlights
- RV or Boat Parking
- Deck
- Loft
- Mountain View
- Wood Flooring
- Sun or Florida Room
About This Home
Welcome to 4310 Thompson St, a charming and beautifully updated home in the heart of historic Taylorsville, CA. This spacious 2,550 sq. ft. residence offers 4 bedrooms, 2.5 bathrooms, and sits on 0.60 acres, providing the perfect balance of modern upgrades and rustic charm. Step outside and enjoy the serene setting, complete with a water-righted irrigation ditch from the "Mill Race", two wells, an automatic sprinkler system, and mature shade trees. The fully fenced yard ensures privacy, while the newly poured concrete patio is an ideal spot for outdoor entertaining—whether it’s summer barbecues or relaxing evenings under the stars. Inside, the home has been thoughtfully updated while preserving its character. The kitchen features elegant granite countertops, newer stainless steel appliances, and stunning luxury vinyl plank flooring that flows seamlessly throughout. Stay comfortable year-round with mini-split heating and AC, plus a kerosene stove for cozy winter nights. For those who love to garden, the fenced garden area is ready for planting. Storage and workspace abound with over 1,000 sq. ft. of storage, including a tool shop, dry room, garden shed, and large storage area. The 400 sq. ft. oversized 1-car garage provides plenty of room for projects, hobbies, or extra storage. With its inviting layout and prime location, this property is perfect as a family home or a fantastic Airbnb investment. Don’t miss this rare opportunity to own a slice of Taylorsville’s charm. Schedule your showing today!
Home Details
Home Type
- Single Family
Est. Annual Taxes
- $1,689
Year Built
- Built in 1946
Lot Details
- 0.6 Acre Lot
- Landscaped
- Level Lot
- Property is zoned 2R
Home Design
- Frame Construction
- Composition Roof
- Concrete Perimeter Foundation
Interior Spaces
- 2,550 Sq Ft Home
- 2-Story Property
- Double Pane Windows
- Family Room
- Living Room
- Formal Dining Room
- Loft
- Workshop
- Sun or Florida Room
- Mountain Views
Kitchen
- Breakfast Area or Nook
- Electric Range
- Microwave
- Dishwasher
Flooring
- Wood
- Tile
- Vinyl
Bedrooms and Bathrooms
- 4 Bedrooms
- Bathtub with Shower
- Shower Only
Laundry
- Dryer
- Washer
Parking
- 1 Car Detached Garage
- 3 Carport Spaces
- Driveway
- On-Street Parking
- Off-Street Parking
- RV or Boat Parking
Outdoor Features
- Deck
- Patio
- Storage Shed
- Porch
Utilities
- Heating System Uses Oil
- Heat Pump System
- Well
- Electric Water Heater
- Cable TV Available
Community Details
- No Home Owners Association
Listing and Financial Details
- Assessor Parcel Number 120-053-021
Map
Home Values in the Area
Average Home Value in this Area
Tax History
| Year | Tax Paid | Tax Assessment Tax Assessment Total Assessment is a certain percentage of the fair market value that is determined by local assessors to be the total taxable value of land and additions on the property. | Land | Improvement |
|---|---|---|---|---|
| 2023 | $1,689 | $153,043 | $21,224 | $131,819 |
| 2022 | $1,690 | $150,043 | $20,808 | $129,235 |
| 2021 | $1,621 | $147,101 | $20,400 | $126,701 |
| 2020 | $1,680 | $145,593 | $20,191 | $125,402 |
| 2019 | $1,709 | $142,740 | $19,796 | $122,944 |
| 2018 | $1,598 | $139,942 | $19,408 | $120,534 |
| 2017 | $1,587 | $137,199 | $19,028 | $118,171 |
| 2016 | $1,521 | $134,509 | $18,655 | $115,854 |
| 2015 | $1,494 | $132,489 | $18,375 | $114,114 |
| 2014 | $1,431 | $129,895 | $18,016 | $111,879 |
Property History
| Date | Event | Price | Change | Sq Ft Price |
|---|---|---|---|---|
| 03/20/2025 03/20/25 | For Sale | $465,000 | -- | $182 / Sq Ft |
Deed History
| Date | Type | Sale Price | Title Company |
|---|---|---|---|
| Grant Deed | -- | None Listed On Document | |
| Grant Deed | -- | None Listed On Document | |
| Interfamily Deed Transfer | -- | None Available |
Mortgage History
| Date | Status | Loan Amount | Loan Type |
|---|---|---|---|
| Previous Owner | $75,600 | New Conventional | |
| Previous Owner | $40,261 | Unknown |
Source: Plumas Association of REALTORS®
MLS Number: 20250197
APN: 120-053-021-000
- 4008 Arlington Rd
- 1771 Diamond Mountain Rd
- 5411 Genesee Rd
- 6049 Genesee Rd
- 218 Back Acres Ct
- 181 Main St
- 95 Alder St
- 135 School St
- 16413 California 89
- 17401 Klenot Ln
- 248 Back Acres Ct
- 19301 Valley View Dr
- 3095 N Valley Rd
- 2831 N Valley Rd
- 900 Ward Creek Rd
- 126 Standart Mine Rd
- 291,255 Roeder Ave Unit 254,290 Thompson Ave
- 898 Blue Knoll Rd
- 876 Blue Knoll Rd
- NA State Hwy 89
