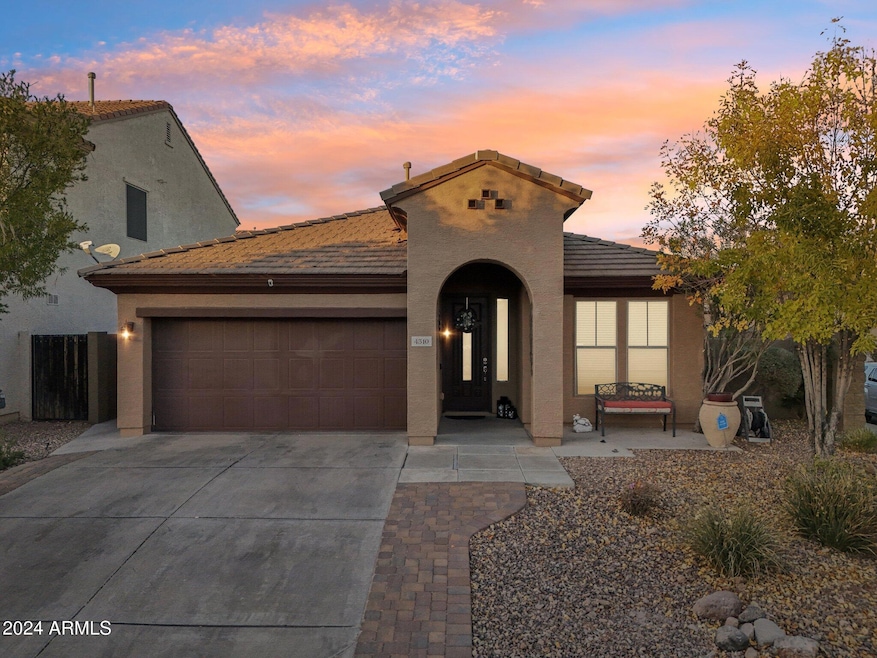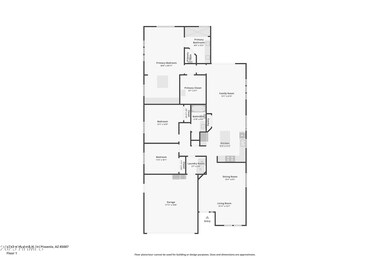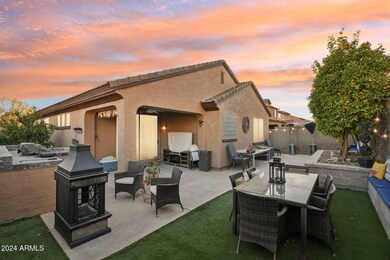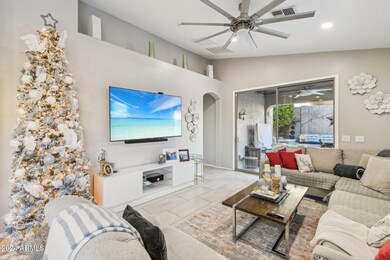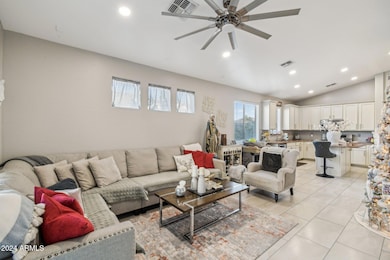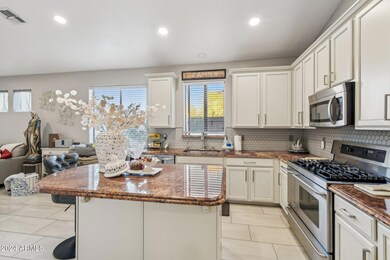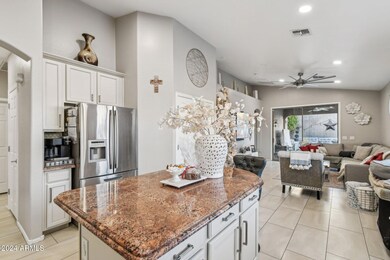
4310 W Heyerdahl Dr New River, AZ 85087
Highlights
- Fitness Center
- Two Primary Bathrooms
- Granite Countertops
- Canyon Springs STEM Academy Rated A-
- Clubhouse
- Heated Community Pool
About This Home
As of February 2025Located in a prime location, this charming corner-lot home is within walking distance to Canyon Springs Elementary, shopping, and grocery stores, offering the ultimate convenience for your busy lifestyle. Remodeled kitchen features sleek granite countertops, stainless steel appliances, a spacious island, abundant cabinet space, and a GAS gourmet range that will inspire your culinary creativity.
Don't worry about closet space in the master with the walk in closet being expanded and the master den converted to custom closet cabinets. Closet island can be removed to place a baby crib.
Step outside to your low-maintenance desert oasis backyard, designed for effortless entertaining with a built-in gas grill and bar area that's perfect for hosting gatherings under the stars.
Additional features include two electric car chargers in the garage, catering to your eco-friendly lifestyle, and the advantage of a desirable corner lot.
Last Agent to Sell the Property
Tanya Toliver
Real Broker License #BR680323000
Home Details
Home Type
- Single Family
Est. Annual Taxes
- $1,951
Year Built
- Built in 2006
Lot Details
- 5,602 Sq Ft Lot
- Desert faces the front and back of the property
- Block Wall Fence
HOA Fees
- $97 Monthly HOA Fees
Parking
- 2 Car Garage
Home Design
- Wood Frame Construction
- Tile Roof
- Stucco
Interior Spaces
- 1,870 Sq Ft Home
- 1-Story Property
- Ceiling Fan
- Double Pane Windows
Kitchen
- Gas Cooktop
- Kitchen Island
- Granite Countertops
Flooring
- Stone
- Tile
Bedrooms and Bathrooms
- 3 Bedrooms
- Two Primary Bathrooms
- 2 Bathrooms
Schools
- Canyon Springs Stem Academy Elementary And Middle School
- Boulder Creek High School
Utilities
- Refrigerated Cooling System
- Heating System Uses Natural Gas
Listing and Financial Details
- Tax Lot 261
- Assessor Parcel Number 202-30-262
Community Details
Overview
- Association fees include ground maintenance, street maintenance
- Aam Association, Phone Number (623) 752-4563
- Built by Engle
- Anthem West Unit 2 Subdivision
Amenities
- Clubhouse
- Recreation Room
Recreation
- Tennis Courts
- Pickleball Courts
- Racquetball
- Community Playground
- Fitness Center
- Heated Community Pool
- Community Spa
- Bike Trail
Map
Home Values in the Area
Average Home Value in this Area
Property History
| Date | Event | Price | Change | Sq Ft Price |
|---|---|---|---|---|
| 02/05/2025 02/05/25 | Sold | $465,000 | 0.0% | $249 / Sq Ft |
| 01/04/2025 01/04/25 | Price Changed | $465,000 | -4.9% | $249 / Sq Ft |
| 01/02/2025 01/02/25 | For Sale | $489,000 | -- | $261 / Sq Ft |
Tax History
| Year | Tax Paid | Tax Assessment Tax Assessment Total Assessment is a certain percentage of the fair market value that is determined by local assessors to be the total taxable value of land and additions on the property. | Land | Improvement |
|---|---|---|---|---|
| 2025 | $1,951 | $22,671 | -- | -- |
| 2024 | $1,918 | $21,591 | -- | -- |
| 2023 | $1,918 | $34,510 | $6,900 | $27,610 |
| 2022 | $1,847 | $25,220 | $5,040 | $20,180 |
| 2021 | $1,929 | $23,320 | $4,660 | $18,660 |
| 2020 | $1,894 | $21,720 | $4,340 | $17,380 |
| 2019 | $1,836 | $20,720 | $4,140 | $16,580 |
| 2018 | $1,772 | $19,330 | $3,860 | $15,470 |
| 2017 | $1,711 | $18,280 | $3,650 | $14,630 |
| 2016 | $1,614 | $17,320 | $3,460 | $13,860 |
| 2015 | $1,441 | $16,380 | $3,270 | $13,110 |
Mortgage History
| Date | Status | Loan Amount | Loan Type |
|---|---|---|---|
| Open | $437,399 | New Conventional | |
| Previous Owner | $160,200 | New Conventional | |
| Previous Owner | $173,700 | Purchase Money Mortgage | |
| Previous Owner | $27,400 | Stand Alone Second | |
| Previous Owner | $219,450 | Purchase Money Mortgage | |
| Previous Owner | $27,400 | Stand Alone Second |
Deed History
| Date | Type | Sale Price | Title Company |
|---|---|---|---|
| Warranty Deed | -- | -- | |
| Warranty Deed | $465,000 | Wfg National Title Insurance C | |
| Interfamily Deed Transfer | -- | First American Title Ins Co | |
| Warranty Deed | $193,000 | First American Title Ins Co | |
| Interfamily Deed Transfer | -- | Universal Land Title | |
| Special Warranty Deed | $274,326 | Universal Land Title Agency | |
| Special Warranty Deed | $1,005,765 | -- |
Similar Homes in New River, AZ
Source: Arizona Regional Multiple Listing Service (ARMLS)
MLS Number: 6796979
APN: 202-30-262
- 4337 W Powell Dr
- 4433 W Phalen Dr
- 4313 W Magellan Dr
- 4446 W Hower Rd
- 42207 N 45th Dr
- 4624 W Heyerdahl Ct
- 3948 W Rushmore Dr
- 42410 N 46th Ln
- 42328 N 46th Ln
- 43017 N Vista Hills Dr
- 42209 N 46th Ln
- 4613 W Moss Springs Rd
- 43234 N Vista Hills Dr
- 4535 W Cottontail Rd
- 4330 W Aracely Dr Unit 2
- 42805 N Hudson Trail
- 43603 N 44th Ln
- 3829 W Ashton Dr
- 4617 W Cottontail Rd
- 42920 N Raleigh Ct Unit 20A
