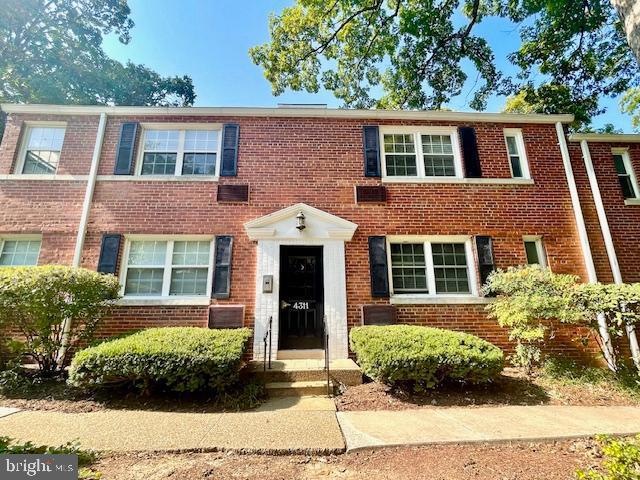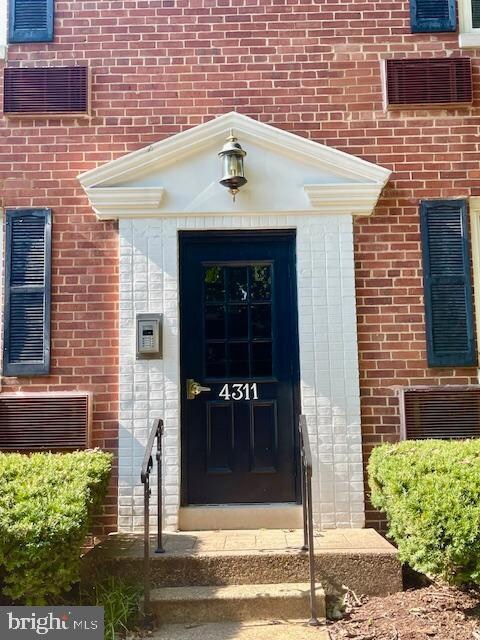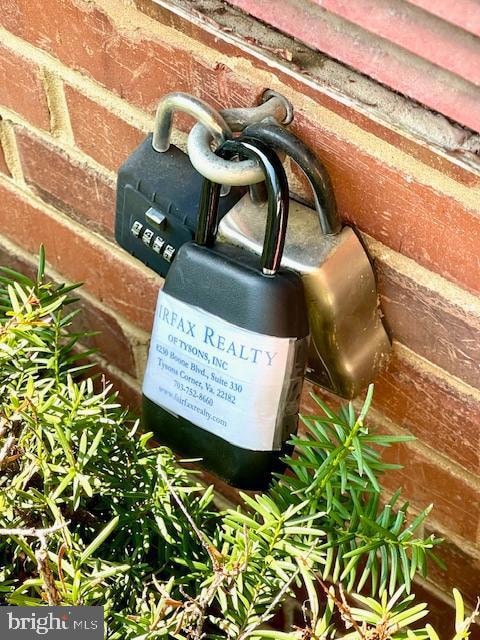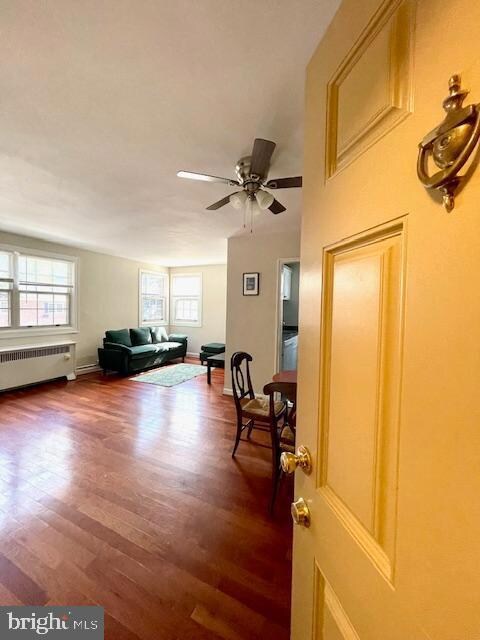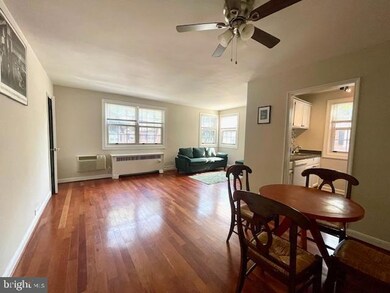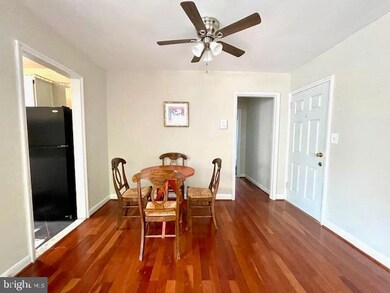
4311 2nd Rd N Unit 43112 Arlington, VA 22203
Buckingham NeighborhoodHighlights
- Fitness Center
- In Ground Pool
- Colonial Architecture
- Swanson Middle School Rated A
- Open Floorplan
- Wood Flooring
About This Home
As of January 2025This spacious, top floor, corner 1 bedroom features a large living space with great natural light. A separate dining space is located just outside of the kitchen with gas cooking. Beautiful cherry hardwood floors flow from the living space into the large bedroom with ample closet space. The bathroom is conveniently located next to the bedroom with a reglazed tub and shower surround. There is plenty of community parking and you have the option to have a washer/dryer combo installed. This remarkable community offers a host of amenities, including shared laundry facilities, secure bike storage, storage bins, a gym and a welcoming social room exclusively for residents. Located just a short stroll away from Ballston's renowned restaurants, shops, and metro station, this serene, tree-filled enclave offers the perfect balance of tranquility and urban convenience. ** SELLER PREFER SNTG TITLE & ESCROW FOR CLOSING ** PRICE REDUCED FOR QUICK SALE *** ( COMBO LOCK BOX - FAIRFAX REALTY WHITE TAG IN THE BACK ) ***
Property Details
Home Type
- Condominium
Est. Annual Taxes
- $2,447
Year Built
- Built in 1940 | Remodeled in 2006
HOA Fees
- $486 Monthly HOA Fees
Home Design
- Colonial Architecture
- Brick Exterior Construction
Interior Spaces
- 699 Sq Ft Home
- Property has 1 Level
- Open Floorplan
- Ceiling Fan
- Window Treatments
- Combination Dining and Living Room
- Wood Flooring
Kitchen
- Gas Oven or Range
- Range Hood
- Ice Maker
- Dishwasher
- Disposal
Bedrooms and Bathrooms
- 1 Main Level Bedroom
- 1 Full Bathroom
Outdoor Features
- In Ground Pool
Utilities
- Cooling System Mounted In Outer Wall Opening
- Radiator
- Vented Exhaust Fan
- Hot Water Heating System
- Natural Gas Water Heater
- Cable TV Available
Listing and Financial Details
- Assessor Parcel Number 20-029-015
Community Details
Overview
- Association fees include common area maintenance, exterior building maintenance, gas, heat, lawn maintenance, management, insurance, pool(s), reserve funds, road maintenance, sewer, snow removal, trash, water
- 372 Units
- Low-Rise Condominium
- Arlington Oaks Subdivision, Cute One Bedroom Floorplan
Amenities
- Common Area
- Community Center
- Party Room
- Laundry Facilities
Recreation
- Community Playground
- Fitness Center
- Jogging Path
- Tennis Courts
Pet Policy
- Dogs and Cats Allowed
Map
Home Values in the Area
Average Home Value in this Area
Property History
| Date | Event | Price | Change | Sq Ft Price |
|---|---|---|---|---|
| 01/30/2025 01/30/25 | Sold | $255,000 | -1.9% | $365 / Sq Ft |
| 11/12/2024 11/12/24 | Price Changed | $259,995 | -7.1% | $372 / Sq Ft |
| 10/08/2024 10/08/24 | Price Changed | $280,000 | -1.8% | $401 / Sq Ft |
| 10/08/2024 10/08/24 | For Sale | $285,000 | +20.3% | $408 / Sq Ft |
| 07/17/2023 07/17/23 | Sold | $237,000 | +3.5% | $339 / Sq Ft |
| 06/18/2023 06/18/23 | Pending | -- | -- | -- |
| 06/15/2023 06/15/23 | For Sale | $229,000 | -- | $328 / Sq Ft |
Tax History
| Year | Tax Paid | Tax Assessment Tax Assessment Total Assessment is a certain percentage of the fair market value that is determined by local assessors to be the total taxable value of land and additions on the property. | Land | Improvement |
|---|---|---|---|---|
| 2024 | $2,447 | $236,900 | $53,800 | $183,100 |
| 2023 | $2,540 | $246,600 | $53,800 | $192,800 |
| 2022 | $2,445 | $237,400 | $53,800 | $183,600 |
| 2021 | $2,445 | $237,400 | $53,800 | $183,600 |
| 2020 | $2,122 | $206,800 | $39,100 | $167,700 |
| 2019 | $2,088 | $203,500 | $39,100 | $164,400 |
| 2018 | $2,023 | $201,100 | $39,100 | $162,000 |
| 2017 | $1,983 | $197,100 | $39,100 | $158,000 |
| 2016 | $1,953 | $197,100 | $39,100 | $158,000 |
| 2015 | $2,046 | $205,400 | $39,100 | $166,300 |
| 2014 | $2,013 | $202,100 | $39,100 | $163,000 |
Mortgage History
| Date | Status | Loan Amount | Loan Type |
|---|---|---|---|
| Open | $242,250 | New Conventional | |
| Previous Owner | $217,445 | FHA | |
| Previous Owner | $220,978 | FHA | |
| Previous Owner | $25,000 | Credit Line Revolving | |
| Previous Owner | $155,000 | New Conventional | |
| Previous Owner | $80,000 | New Conventional | |
| Previous Owner | $38,200 | No Value Available | |
| Previous Owner | $37,000 | No Value Available | |
| Closed | $155,000 | New Conventional |
Deed History
| Date | Type | Sale Price | Title Company |
|---|---|---|---|
| Warranty Deed | $255,000 | Wfg National Title | |
| Warranty Deed | $225,000 | -- | |
| Deed | $155,000 | -- | |
| Deed | $100,000 | -- | |
| Deed | $40,250 | -- | |
| Deed | $46,400 | -- | |
| Deed | $155,000 | -- |
Similar Homes in Arlington, VA
Source: Bright MLS
MLS Number: VAAR2049136
APN: 20-029-015
- 45 N Trenton St
- 110 N George Mason Dr Unit 1101
- 4501 Arlington Blvd Unit 603
- 4501 Arlington Blvd Unit 425
- 4225 N Henderson Rd Unit 1
- 4141 N Henderson Rd Unit 127
- 4141 N Henderson Rd Unit 412
- 4141 N Henderson Rd Unit 923
- 4141 N Henderson Rd Unit 1207
- 4141 N Henderson Rd Unit 511
- 4141 N Henderson Rd Unit 314
- 4141 N Henderson Rd Unit 1012
- 419 N Oxford St
- 4616 Arlington Blvd
- 4631 2nd St N
- 4810 3rd St N
- 557 N Piedmont St
- 3706 1st Rd S
- 30 S Old Glebe Rd Unit 202E
- 820 N Pollard St Unit 513
