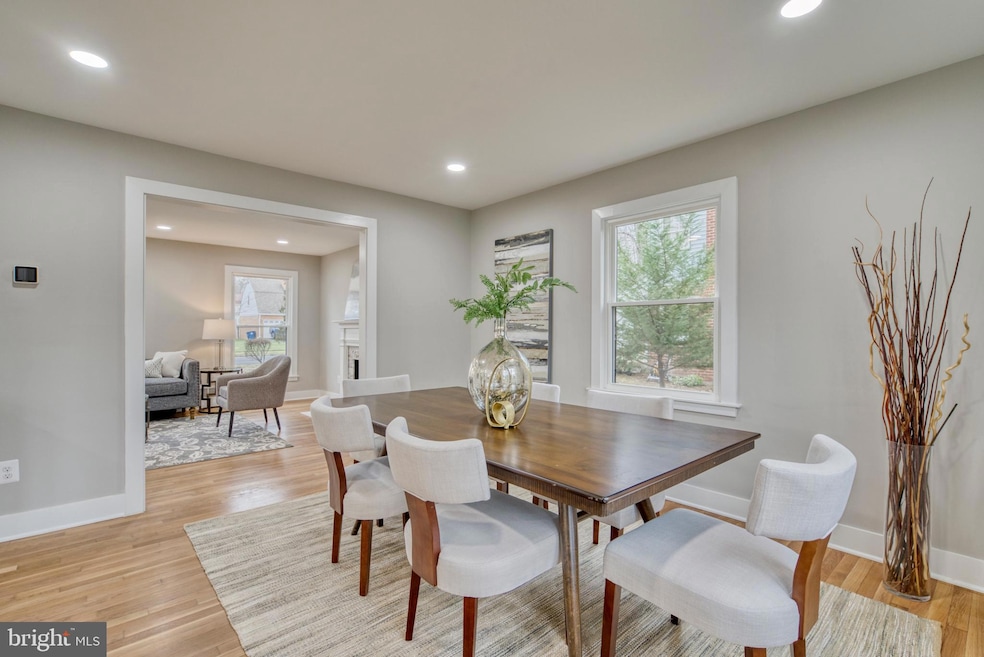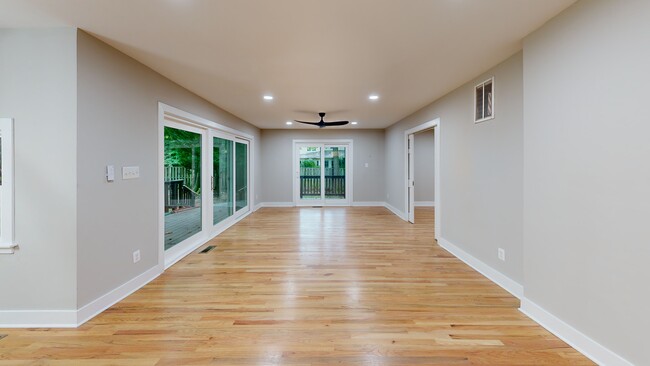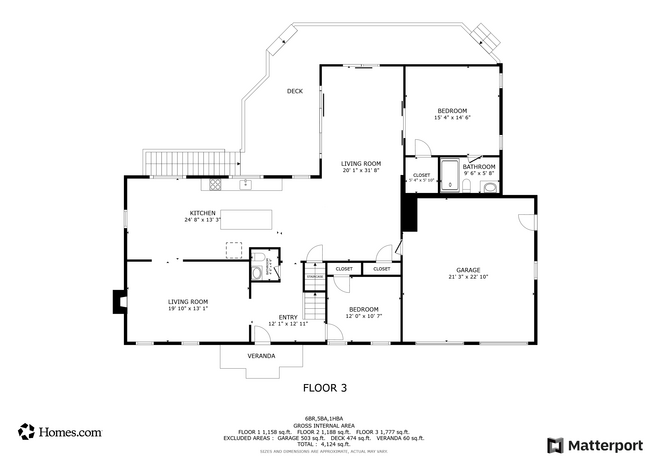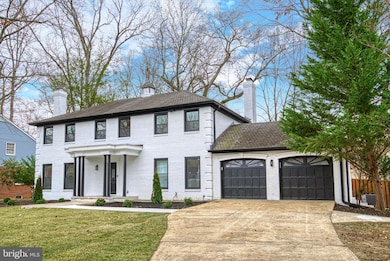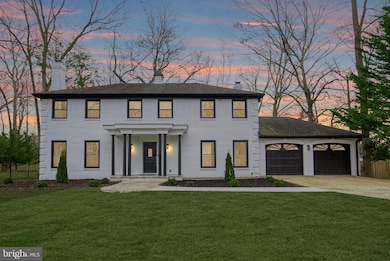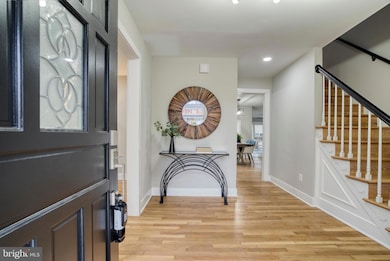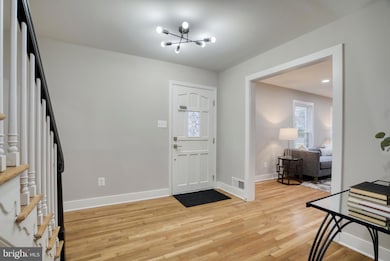
4311 Southwood Dr Alexandria, VA 22309
Highlights
- 1 Fireplace
- 2 Car Attached Garage
- Property is in excellent condition
- No HOA
- Central Heating and Cooling System
About This Home
As of February 2025This stunning 6-bedroom, 5.5-bathroom home boasts over 4,000 sq. ft. of beautifully renovated living space. Key features include. Enjoy peace of mind with a new AC unit and brand new windows throughout.
The open-concept kitchen is a chef’s dream, featuring modern cabinets, stainless steel SMART appliances, an induction oven, and LED recessed lighting, all complemented by elegant hardwood flooring.Distinctive woodwork and custom cabinetry adorn the elegant dining room and cozy library, perfect for unwinding by the fireplace. The primary suite on the second floor includes a walk-in closet and a luxurious en-suite bathroom with a large shower. Three additional bedrooms and two more bathrooms ensure ample space for family and guests. A washer and dryer are conveniently located on the second floor.
A standout feature, the main floor bedroom boasts huge windows, flooding the space with natural light. It also includes a walk-in closet and a full bathroom.
Enjoy your morning coffee on the wrap-around deck, where you can watch your kids play in the yard.
The unique walk-up basement features LVT flooring and offers additional storage options.The professionally landscaped yard includes rock divides and mature plantings, ideal for outdoor gatherings. Enjoy grilling on the upper deck or relaxing in the lush backyard.
Just 8 miles from DC and Arlington, this home combines modern comforts with historic charm. Don’t miss this exceptional opportunity!
Home Details
Home Type
- Single Family
Est. Annual Taxes
- $11,655
Year Built
- Built in 1965 | Remodeled in 2024
Lot Details
- 0.33 Acre Lot
- Property is in excellent condition
Parking
- 2 Car Attached Garage
- Garage Door Opener
Interior Spaces
- Property has 3 Levels
- 1 Fireplace
Bedrooms and Bathrooms
Finished Basement
- Heated Basement
- Walk-Out Basement
- Basement Fills Entire Space Under The House
- Exterior Basement Entry
- Natural lighting in basement
Schools
- Washington Mill Elementary School
- Whitman Middle School
- Mount Vernon High School
Utilities
- Central Heating and Cooling System
- Cooling System Utilizes Natural Gas
- Natural Gas Water Heater
Community Details
- No Home Owners Association
- Southwood Subdivision
Map
Home Values in the Area
Average Home Value in this Area
Property History
| Date | Event | Price | Change | Sq Ft Price |
|---|---|---|---|---|
| 02/24/2025 02/24/25 | Sold | $1,250,000 | -1.2% | $296 / Sq Ft |
| 01/16/2025 01/16/25 | Pending | -- | -- | -- |
| 09/18/2024 09/18/24 | For Sale | $1,265,000 | -- | $299 / Sq Ft |
Tax History
| Year | Tax Paid | Tax Assessment Tax Assessment Total Assessment is a certain percentage of the fair market value that is determined by local assessors to be the total taxable value of land and additions on the property. | Land | Improvement |
|---|---|---|---|---|
| 2024 | $9,382 | $809,800 | $322,000 | $487,800 |
| 2023 | $9,119 | $808,030 | $322,000 | $486,030 |
| 2022 | $8,492 | $742,650 | $292,000 | $450,650 |
| 2021 | $7,601 | $647,730 | $249,000 | $398,730 |
| 2020 | $7,404 | $625,600 | $249,000 | $376,600 |
| 2019 | $7,185 | $607,130 | $249,000 | $358,130 |
| 2018 | $7,005 | $609,150 | $249,000 | $360,150 |
| 2017 | $6,933 | $597,150 | $237,000 | $360,150 |
| 2016 | $6,918 | $597,150 | $237,000 | $360,150 |
| 2015 | $6,327 | $566,930 | $237,000 | $329,930 |
| 2014 | $6,313 | $566,930 | $237,000 | $329,930 |
Mortgage History
| Date | Status | Loan Amount | Loan Type |
|---|---|---|---|
| Open | $1,226,341 | FHA | |
| Closed | $1,226,341 | FHA | |
| Previous Owner | $569,000 | New Conventional | |
| Previous Owner | $300,000 | New Conventional | |
| Previous Owner | $200,000 | New Conventional |
Deed History
| Date | Type | Sale Price | Title Company |
|---|---|---|---|
| Deed | $1,250,000 | Old Republic National Title | |
| Deed | $1,250,000 | Old Republic National Title | |
| Warranty Deed | $760,000 | Millennium Title | |
| Deed | $808,030 | None Listed On Document |
About the Listing Agent

As a licensed realtor, Mansoora has been in the real estate business for over thirteen years and have successfully sold many homes including new constructions that total up to $30 million dollars within the last year alone. She has an in-depth knowledge that allows her to assist in bridging the gap with lot and land acquisition by bringing landowners, builders, financiers, and buyers together to the benefit of the seller. Her dedicated professionalism and market expertise provides her clients
Mansoora's Other Listings
Source: Bright MLS
MLS Number: VAFX2202632
APN: 1101-19040158A
- 9008 Nomini Ln
- 4203 Pickering Place
- 4304 Robertson Blvd
- 4602 Old Mill Rd
- 3808 Westgate Dr
- 9222 Presidential Dr
- 3801 Densmore Ct
- 4121 Scotland Rd
- 9301 Reef Ct
- 9339 Heather Glen Dr
- 4000 Robertson Blvd
- 4901 Stillwell Ave
- 3718 Carriage House Ct
- 8711 Falkstone Ln
- 3719 Carriage House Ct
- 8708 Gateshead Rd
- 3702 Riverwood Ct
- 8729 Oak Leaf Dr
- 4710 Tarpon Ln
- 8606 Falkstone Ln
