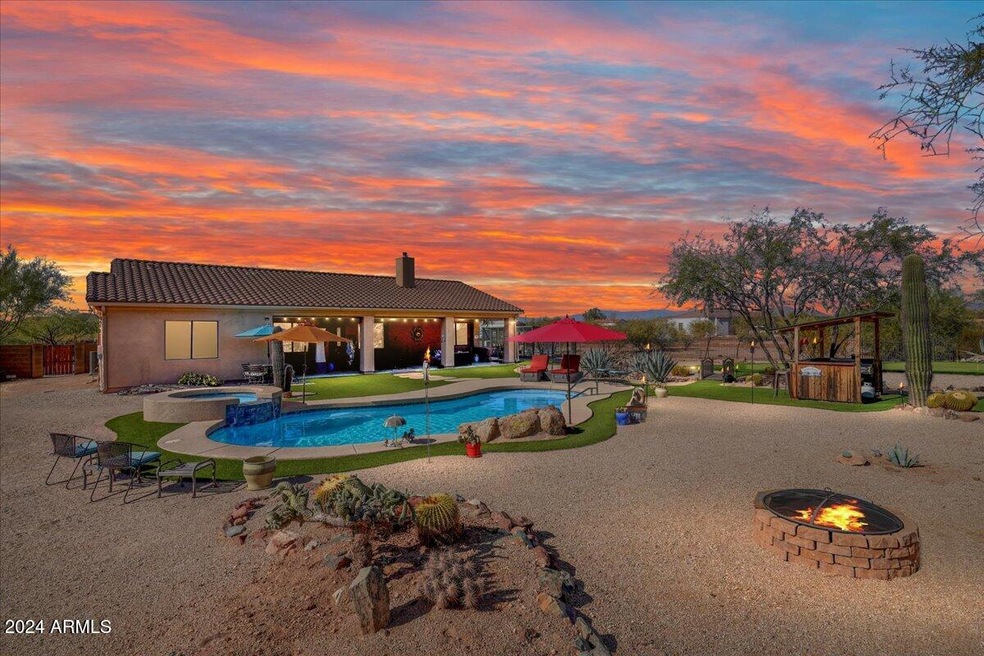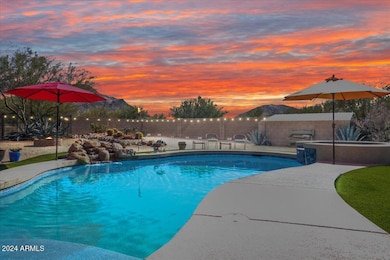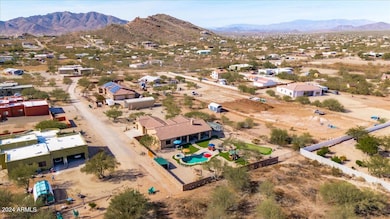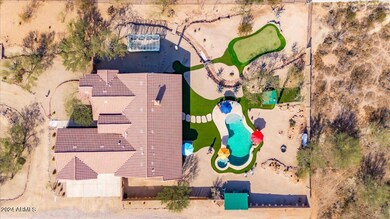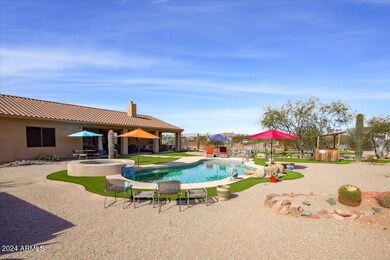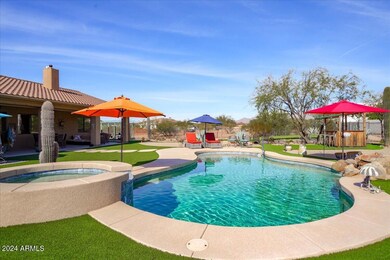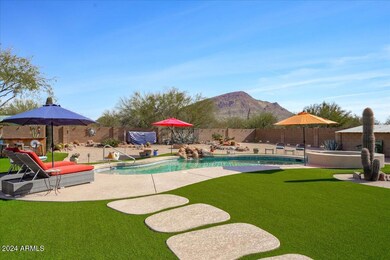
43123 N 14th St New River, AZ 85087
Highlights
- Horses Allowed On Property
- Heated Spa
- Granite Countertops
- New River Elementary School Rated A-
- Mountain View
- No HOA
About This Home
As of March 2025The Ultimate Entertainer's Paradise with No HOA 4 ,Bedroom 2 Bath home on a 1 Acre lot with the Ultimate Entertainers backyard beautifully landscaped with Heated Pool, Spa, Putting Green, Outdoor Bar and Mountain Views. Spacious Master bedroom with-in closet, Master bath with Garden tub separate shower, double sinks and Alder cabinetry. Kitchen features upgraded Granite Countertops and Solid Alder cabinetry and recently replaced stainless steel appliances.3 additional bedrooms finish off this desirable home. HVAC was replaced in 2021 and comes with transferrable warranty. Property also offer RV parking with a 18 x 45 RV shade complete with 50/30 amp service which can be adapted to offer 110v service. Some Home furnishings are available for sale and will be sold on a separate bill of sale.
Home Details
Home Type
- Single Family
Est. Annual Taxes
- $4,001
Year Built
- Built in 2006
Lot Details
- 1 Acre Lot
- Private Streets
- Desert faces the front and back of the property
- Wrought Iron Fence
- Block Wall Fence
- Artificial Turf
- Misting System
Parking
- 3 Car Garage
- 3 Open Parking Spaces
- 1 Carport Space
- Garage Door Opener
Home Design
- Wood Frame Construction
- Tile Roof
- Concrete Roof
- Stucco
Interior Spaces
- 2,443 Sq Ft Home
- 1-Story Property
- Ceiling height of 9 feet or more
- Ceiling Fan
- Gas Fireplace
- Double Pane Windows
- Low Emissivity Windows
- Mountain Views
- Washer and Dryer Hookup
Kitchen
- Kitchen Updated in 2024
- Eat-In Kitchen
- Built-In Microwave
- Kitchen Island
- Granite Countertops
Flooring
- Carpet
- Tile
Bedrooms and Bathrooms
- 4 Bedrooms
- Primary Bathroom is a Full Bathroom
- 2 Bathrooms
- Dual Vanity Sinks in Primary Bathroom
- Bathtub With Separate Shower Stall
Pool
- Heated Spa
- Heated Pool
- Pool Pump
Outdoor Features
- Covered patio or porch
- Fire Pit
Schools
- New River Elementary School
- Gavilan Peak Elementary Middle School
- Boulder Creek High School
Horse Facilities and Amenities
- Horses Allowed On Property
Utilities
- Cooling System Updated in 2021
- Refrigerated Cooling System
- Heating Available
- Propane
- Shared Well
- Septic Tank
- High Speed Internet
- Cable TV Available
Community Details
- No Home Owners Association
- Association fees include no fees
- Built by AJF Custom Homes
Listing and Financial Details
- Assessor Parcel Number 202-20-097-B
Map
Home Values in the Area
Average Home Value in this Area
Property History
| Date | Event | Price | Change | Sq Ft Price |
|---|---|---|---|---|
| 03/06/2025 03/06/25 | Sold | $785,000 | -1.9% | $321 / Sq Ft |
| 10/18/2024 10/18/24 | For Sale | $799,950 | +127.9% | $327 / Sq Ft |
| 05/24/2017 05/24/17 | Sold | $351,000 | -4.4% | $144 / Sq Ft |
| 04/04/2017 04/04/17 | Price Changed | $367,000 | -3.4% | $151 / Sq Ft |
| 12/06/2016 12/06/16 | Price Changed | $380,000 | -2.5% | $156 / Sq Ft |
| 10/14/2016 10/14/16 | For Sale | $389,900 | -- | $160 / Sq Ft |
Tax History
| Year | Tax Paid | Tax Assessment Tax Assessment Total Assessment is a certain percentage of the fair market value that is determined by local assessors to be the total taxable value of land and additions on the property. | Land | Improvement |
|---|---|---|---|---|
| 2025 | $4,001 | $39,039 | -- | -- |
| 2024 | $3,787 | $37,180 | -- | -- |
| 2023 | $3,787 | $53,880 | $10,770 | $43,110 |
| 2022 | $3,640 | $41,400 | $8,280 | $33,120 |
| 2021 | $3,757 | $39,880 | $7,970 | $31,910 |
| 2020 | $3,675 | $38,830 | $7,760 | $31,070 |
| 2019 | $3,555 | $36,900 | $7,380 | $29,520 |
| 2018 | $3,427 | $36,430 | $7,280 | $29,150 |
| 2017 | $3,364 | $33,130 | $6,620 | $26,510 |
| 2016 | $3,031 | $33,250 | $6,650 | $26,600 |
| 2015 | $2,824 | $28,120 | $5,620 | $22,500 |
Mortgage History
| Date | Status | Loan Amount | Loan Type |
|---|---|---|---|
| Open | $628,000 | New Conventional | |
| Previous Owner | $263,500 | New Conventional | |
| Previous Owner | $280,800 | New Conventional | |
| Previous Owner | $333,750 | New Conventional | |
| Previous Owner | $386,800 | New Conventional | |
| Previous Owner | $285,000 | Construction |
Deed History
| Date | Type | Sale Price | Title Company |
|---|---|---|---|
| Warranty Deed | -- | -- | |
| Warranty Deed | $785,000 | Navi Title Agency | |
| Quit Claim Deed | -- | None Listed On Document | |
| Warranty Deed | $351,000 | Pioneer Title Agency Inc | |
| Special Warranty Deed | $483,500 | Capital Title Agency Inc | |
| Special Warranty Deed | -- | Capital Title Agency Inc |
Similar Homes in the area
Source: Arizona Regional Multiple Listing Service (ARMLS)
MLS Number: 6772974
APN: 202-20-097B
- 43228 N 14th St
- 42821 N 16th St Unit B
- 43512 N 16th St
- 1628 E Magellan Dr
- 42812 N 14th St
- 1235 N Hohokam Ln
- 20XX E Filoree Ln Unit K
- 20XX E Filoree Ln Unit J
- 20XX E Filoree Ln Unit H
- XX E Honda Bow Rd Unit 13D
- XX E Honda Bow Rd Unit 13C
- XX E Honda Bow Rd Unit 13B
- XX E Honda Bow Rd Unit 13A
- 42800 N 12th St
- 43718 N 12th St
- 43xxx N 12th St
- 43518 N 11th Place
- 1621 E Rolling Rock Dr
- 43710 N 12th St
- 42706 N 18th Way
