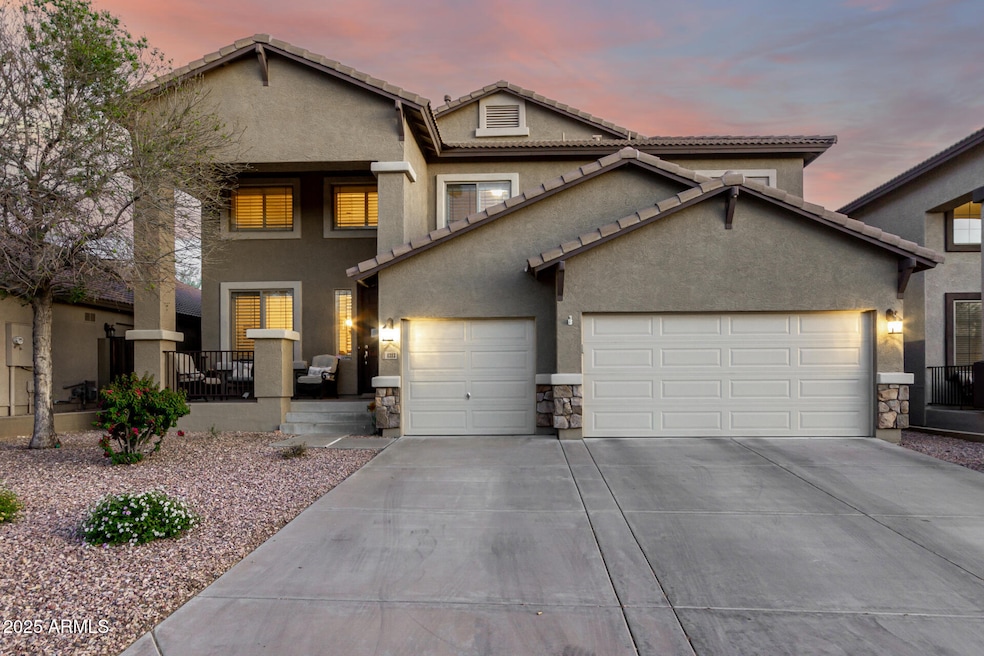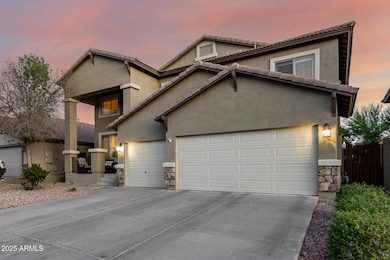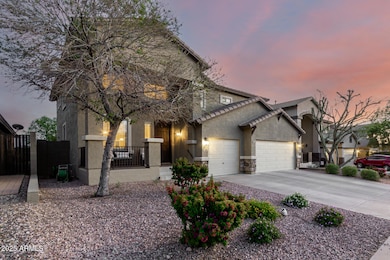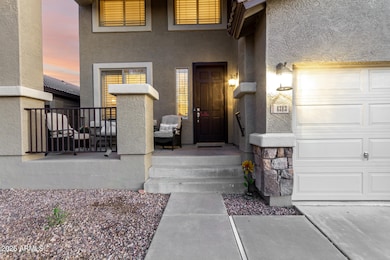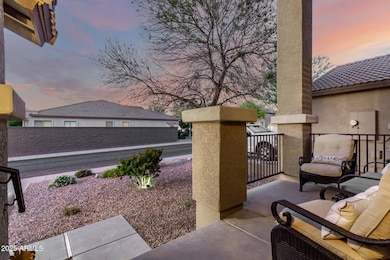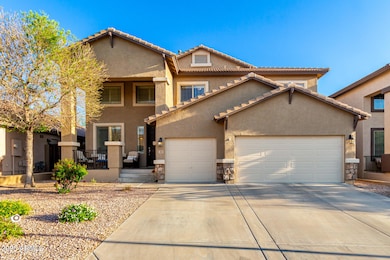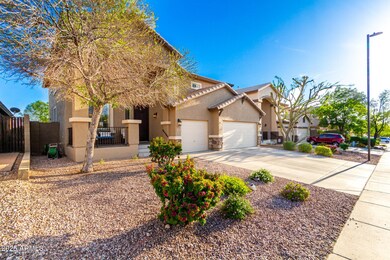
4313 W Magellan Dr New River, AZ 85087
Estimated payment $3,502/month
Highlights
- Very Popular Property
- Clubhouse
- Granite Countertops
- Canyon Springs STEM Academy Rated A-
- Wood Flooring
- Heated Community Pool
About This Home
Stunning 5-bedroom, 3-bath tri-level home featuring wood floors, neutral carpet, and elegant plantation shutters throughout. Enjoy spacious formal living and dining areas, soaring vaulted ceilings, and an open-concept kitchen complete with upgraded cabinetry, granite countertops, a tiled backsplash, center island, pantry, and breakfast bar. The main level includes a guest bedroom and full bath, ideal for visitors or multi-generational living. Upstairs, the luxurious primary suite offers double door entry, a walk-in closet, a private balcony, and a spa-inspired bathroom featuring a custom tile shower with a sleek frameless glass enclosure. Step outside to a generously sized backyard oasis with a covered patio, ceiling fans and a low-maintenance artificial turf putting green. Enjoy your 3 car garage with your own Tesla charging outletperfect for eco-conscious homeowners and EV drivers. Located in the heart of Anthem, enjoy access to a 63-acre community park with a scenic lake, water and skate parks, multiple sports fields, playgrounds, and more. This home blends comfort, style, and lifestyle amenities in one exceptional package!
Home Details
Home Type
- Single Family
Est. Annual Taxes
- $2,316
Year Built
- Built in 2005
Lot Details
- 6,325 Sq Ft Lot
- Desert faces the front and back of the property
- Block Wall Fence
- Artificial Turf
- Front and Back Yard Sprinklers
- Sprinklers on Timer
HOA Fees
- $100 Monthly HOA Fees
Parking
- 3 Car Garage
- Electric Vehicle Home Charger
Home Design
- Wood Frame Construction
- Tile Roof
- Stucco
Interior Spaces
- 2,567 Sq Ft Home
- 2-Story Property
- Ceiling height of 9 feet or more
- Double Pane Windows
- ENERGY STAR Qualified Windows
- Washer and Dryer Hookup
Kitchen
- Kitchen Updated in 2022
- Eat-In Kitchen
- Breakfast Bar
- Gas Cooktop
- Built-In Microwave
- Kitchen Island
- Granite Countertops
Flooring
- Wood
- Carpet
- Tile
- Vinyl
Bedrooms and Bathrooms
- 5 Bedrooms
- Bathroom Updated in 2024
- Primary Bathroom is a Full Bathroom
- 3 Bathrooms
- Dual Vanity Sinks in Primary Bathroom
- Bathtub With Separate Shower Stall
Outdoor Features
- Balcony
Schools
- Canyon Springs Stem Academy Elementary And Middle School
- Boulder Creek High School
Utilities
- Cooling Available
- Heating System Uses Natural Gas
- Water Softener
- High Speed Internet
- Cable TV Available
Listing and Financial Details
- Tax Lot 313
- Assessor Parcel Number 202-30-314
Community Details
Overview
- Association fees include ground maintenance, street maintenance
- Associated Asset Mgm Association, Phone Number (623) 742-6004
- Acc Association, Phone Number (623) 742-6050
- Association Phone (623) 742-6050
- Built by Hacienda Builders
- Anthem West Unit 2 Subdivision
Amenities
- Clubhouse
- Recreation Room
Recreation
- Tennis Courts
- Community Playground
- Heated Community Pool
- Community Spa
- Bike Trail
Map
Home Values in the Area
Average Home Value in this Area
Tax History
| Year | Tax Paid | Tax Assessment Tax Assessment Total Assessment is a certain percentage of the fair market value that is determined by local assessors to be the total taxable value of land and additions on the property. | Land | Improvement |
|---|---|---|---|---|
| 2025 | $2,316 | $26,904 | -- | -- |
| 2024 | $2,277 | $25,623 | -- | -- |
| 2023 | $2,277 | $39,250 | $7,850 | $31,400 |
| 2022 | $2,192 | $28,520 | $5,700 | $22,820 |
| 2021 | $2,290 | $26,570 | $5,310 | $21,260 |
| 2020 | $2,248 | $24,980 | $4,990 | $19,990 |
| 2019 | $2,178 | $24,070 | $4,810 | $19,260 |
| 2018 | $2,103 | $22,680 | $4,530 | $18,150 |
| 2017 | $2,030 | $21,560 | $4,310 | $17,250 |
| 2016 | $1,916 | $20,580 | $4,110 | $16,470 |
| 2015 | $1,710 | $19,220 | $3,840 | $15,380 |
Property History
| Date | Event | Price | Change | Sq Ft Price |
|---|---|---|---|---|
| 04/24/2025 04/24/25 | For Sale | $574,900 | +140.6% | $224 / Sq Ft |
| 09/19/2012 09/19/12 | Sold | $238,900 | -0.4% | $93 / Sq Ft |
| 08/14/2012 08/14/12 | Pending | -- | -- | -- |
| 08/06/2012 08/06/12 | Price Changed | $239,900 | -4.0% | $93 / Sq Ft |
| 07/19/2012 07/19/12 | Price Changed | $249,900 | -10.7% | $97 / Sq Ft |
| 06/26/2012 06/26/12 | For Sale | $279,900 | -- | $109 / Sq Ft |
Deed History
| Date | Type | Sale Price | Title Company |
|---|---|---|---|
| Warranty Deed | $238,900 | Security Title Agency | |
| Trustee Deed | $385,303 | Accommodation | |
| Special Warranty Deed | $390,434 | First American Title Ins Co | |
| Cash Sale Deed | $754,500 | -- |
Mortgage History
| Date | Status | Loan Amount | Loan Type |
|---|---|---|---|
| Open | $187,861 | New Conventional | |
| Closed | $231,731 | New Conventional | |
| Previous Owner | $65,250 | Unknown | |
| Previous Owner | $348,000 | Fannie Mae Freddie Mac | |
| Previous Owner | $363,100 | New Conventional |
Similar Homes in New River, AZ
Source: Arizona Regional Multiple Listing Service (ARMLS)
MLS Number: 6852413
APN: 202-30-314
- 4433 W Phalen Dr
- 4330 W Aracely Dr Unit 2
- 43603 N 44th Ln
- 4337 W Powell Dr
- 42711 N 43rd Dr
- 3948 W Rushmore Dr
- 43234 N Vista Hills Dr
- 43017 N Vista Hills Dr
- 4624 W Heyerdahl Ct
- 44025 N 44th Ln
- 4723 W Silva Dr
- 44319 N 43rd Dr
- 4446 W Hower Rd
- 4722 W Lapenna Dr
- 42410 N 46th Ln
- 42328 N 46th Ln
- 42207 N 45th Dr
- 4905 W Magellan Dr
- 42805 N Hudson Trail
- 43142 N Outer Bank Dr Unit 20B
