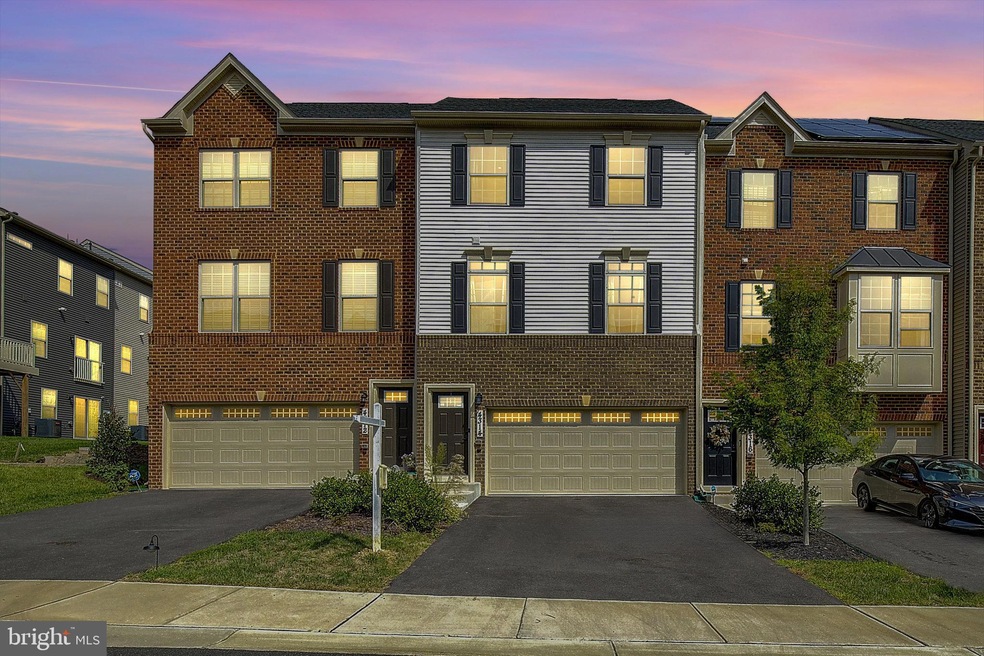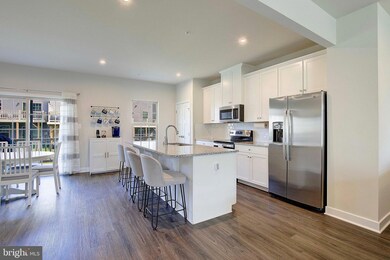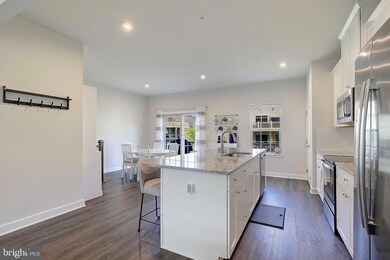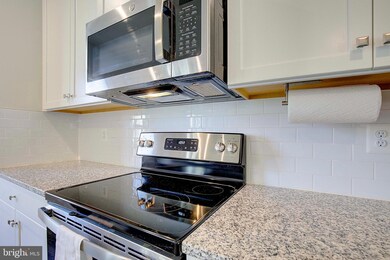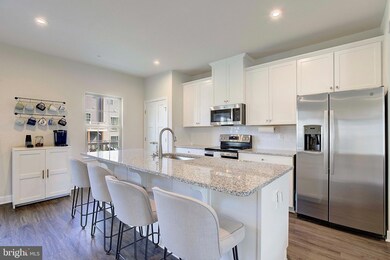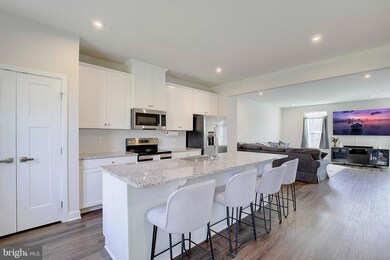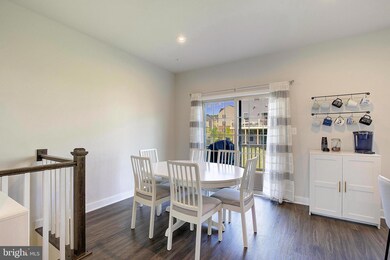
4314 Shirley Rose Ct Glenarden, MD 20774
Westphalia NeighborhoodHighlights
- Gourmet Kitchen
- Colonial Architecture
- Wood Flooring
- Open Floorplan
- Deck
- Upgraded Countertops
About This Home
As of October 2024Why WAIT for a new build when you can move in quickly to this BETTER-THAN-NEW home LOADED with UPGRADES! This 3 bedroom, 2.5 baths Mendelssohn Town Home boasts an extra wide 22' design providing an open floor plan and spacious secondary bedrooms. You'll love having 3 finished levels, a front load 2-car garage, and composite deck overlooking the backyard in a serene setting just 15 minutes from Washington, DC and 1 mile from Joint Base Andrews and the Beltway. When you enter the property from the front door, you are greeted with a beautiful oak staircase and from the 2-car garage entry, there is a large entertainment/office/great room adorned with Luxury Vinyl Plank (LVP) flooring along with walkout level access to the back yard. The Main Level is an open floor concept and graced with LVP flooring, gourmet kitchen including stainless steel appliances, granite countertops, 42" white shaker-style cabinetry, built-in microwave, pantry, over-sized island to accommodate seating, eat-in dining, and huge family room. Ascend to the Upper Level on the lovely oak staircase. The Upper Level features newer carpet, a large primary bedroom with walk-in closet and ensuite bath that includes a dual vanity with granite countertops, linen closet and a beautifully tiled shower. There are two additonal spacious bedrooms and a full bath with a ceramic-tiled shower/tub and linen closet. The laundry room is conveniently located in the hallway and comes with the washer and dryer on risers and storage shelves. You can't beat this location for easy access to commuting, shopping or entertainment!!! This property is a MUST SEE so set up your showing today before this one gets away!
Townhouse Details
Home Type
- Townhome
Est. Annual Taxes
- $4,906
Year Built
- Built in 2021
HOA Fees
- $110 Monthly HOA Fees
Parking
- 2 Car Attached Garage
- 2 Driveway Spaces
- Basement Garage
- Front Facing Garage
Home Design
- Colonial Architecture
- Slab Foundation
- Frame Construction
Interior Spaces
- Property has 3 Levels
- Open Floorplan
- Ceiling Fan
- Recessed Lighting
- Window Treatments
- Window Screens
- Sliding Doors
- Finished Basement
- Walk-Out Basement
Kitchen
- Gourmet Kitchen
- Electric Oven or Range
- Stove
- Built-In Microwave
- Ice Maker
- Dishwasher
- Stainless Steel Appliances
- Kitchen Island
- Upgraded Countertops
- Disposal
Flooring
- Wood
- Carpet
Bedrooms and Bathrooms
- 3 Bedrooms
- En-Suite Bathroom
- Walk-In Closet
- Bathtub with Shower
- Walk-in Shower
Laundry
- Laundry on upper level
- Front Loading Dryer
- Front Loading Washer
Schools
- Arrowhead Elementary School
- Dr. Henry A. Wise High School
Utilities
- Central Heating and Cooling System
- Vented Exhaust Fan
- Natural Gas Water Heater
Additional Features
- Deck
- 1,804 Sq Ft Lot
Community Details
- Community Management Corp Assoc HOA
- Built by Ryan Homes
- Armstrong Village Subdivision, Mendelssohn Floorplan
Listing and Financial Details
- Tax Lot 17
- Assessor Parcel Number 17065659885
- $744 Front Foot Fee per year
Map
Home Values in the Area
Average Home Value in this Area
Property History
| Date | Event | Price | Change | Sq Ft Price |
|---|---|---|---|---|
| 10/11/2024 10/11/24 | Sold | $500,000 | +1.0% | $233 / Sq Ft |
| 09/15/2024 09/15/24 | Pending | -- | -- | -- |
| 09/06/2024 09/06/24 | For Sale | $495,000 | -- | $231 / Sq Ft |
Similar Homes in the area
Source: Bright MLS
MLS Number: MDPG2124094
- 4327 Shirley Rose Ct
- 4115 Shirley Rose Ct
- 9008 Waller Tree Way
- 9104 Crystal Oaks Ln
- 4009 Winding Waters Terrace
- 9009 Village Springs Dr
- 9504 Townfield Place
- 9507 Sycamore Grove
- Victoria Park Dr
- Victoria Park Dr
- Victoria Park Dr
- 9614 Tealbriar Dr
- 4800 Six Forks Dr
- 3706 Edward Bluff Rd
- 3706 Edward Bluff Rd
- 3706 Edward Bluff Rd
- 3706 Edward Bluff Rd
- 9506 Saw Mill Ln
- 3507 Gentle Breeze Dr
- 9741 Tealbriar Dr Unit 250
