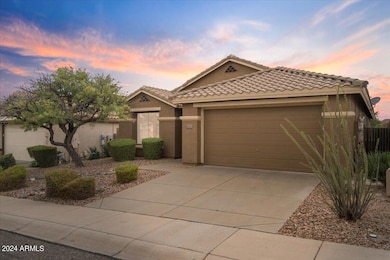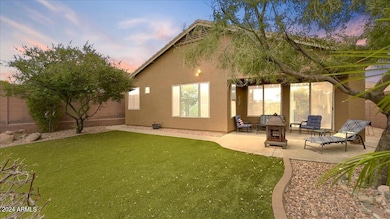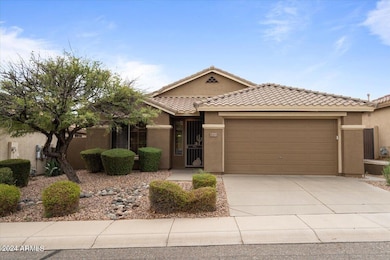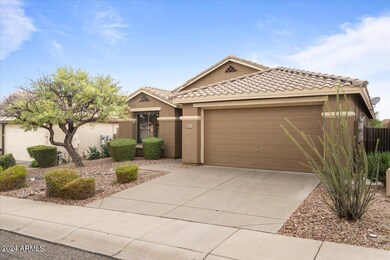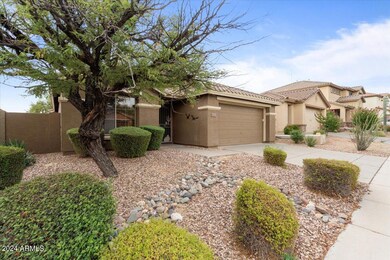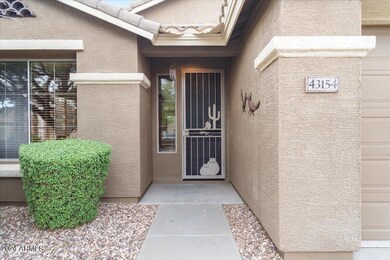
43154 N Outer Banks Dr New River, AZ 85086
Estimated payment $3,409/month
Highlights
- Golf Course Community
- Fitness Center
- Mountain View
- Canyon Springs STEM Academy Rated A-
- Solar Power System
- Clubhouse
About This Home
**Seller agrees to payoff solar lease for Buyer w/ FULL price offer. Discover this stunning Tuscan-style home, featuring 3 bedrooms plus a den and breathtaking mountain views. Designed with elegance and comfort in mind, this residence offers a formal living room and dining room, perfect for entertaining, while the spacious great-room provides a welcoming space for everyday family living. The home showcases luxurious travertine flooring throughout, complemented by granite countertops and a travertine and marble backsplash in the kitchen, creating a seamless blend of style and sophistication. You'll love the location of this home as it is close to dining, shopping and entertainment not to mention the community pools, parks and clubhouse that are waiting just for you.
Home Details
Home Type
- Single Family
Est. Annual Taxes
- $3,245
Year Built
- Built in 2002
Lot Details
- 6,122 Sq Ft Lot
- Desert faces the front and back of the property
- Wrought Iron Fence
- Block Wall Fence
HOA Fees
- $97 Monthly HOA Fees
Parking
- 2 Car Garage
Home Design
- Santa Barbara Architecture
- Wood Frame Construction
- Tile Roof
- Stucco
Interior Spaces
- 2,153 Sq Ft Home
- 1-Story Property
- Ceiling Fan
- Mountain Views
Kitchen
- Eat-In Kitchen
- Breakfast Bar
- Built-In Microwave
- Kitchen Island
- Granite Countertops
Flooring
- Carpet
- Stone
Bedrooms and Bathrooms
- 4 Bedrooms
- Primary Bathroom is a Full Bathroom
- 2 Bathrooms
- Dual Vanity Sinks in Primary Bathroom
- Bathtub With Separate Shower Stall
Eco-Friendly Details
- Solar Power System
Schools
- Anthem Elementary And Middle School
- Boulder Creek High School
Utilities
- Cooling Available
- Heating System Uses Natural Gas
Listing and Financial Details
- Tax Lot 91
- Assessor Parcel Number 202-22-214
Community Details
Overview
- Association fees include ground maintenance
- Anthem Cc Association, Phone Number (623) 742-6050
- Built by Coventry Homes
- Anthem Coventry Homes Unit 20B Subdivision
Amenities
- Clubhouse
- Recreation Room
Recreation
- Golf Course Community
- Tennis Courts
- Community Playground
- Fitness Center
- Heated Community Pool
- Community Spa
- Bike Trail
Map
Home Values in the Area
Average Home Value in this Area
Tax History
| Year | Tax Paid | Tax Assessment Tax Assessment Total Assessment is a certain percentage of the fair market value that is determined by local assessors to be the total taxable value of land and additions on the property. | Land | Improvement |
|---|---|---|---|---|
| 2025 | $3,428 | $27,976 | -- | -- |
| 2024 | $3,245 | $26,644 | -- | -- |
| 2023 | $3,245 | $38,810 | $7,760 | $31,050 |
| 2022 | $3,114 | $28,530 | $5,700 | $22,830 |
| 2021 | $3,165 | $26,570 | $5,310 | $21,260 |
| 2020 | $3,100 | $25,070 | $5,010 | $20,060 |
| 2019 | $3,042 | $23,860 | $4,770 | $19,090 |
| 2018 | $2,953 | $22,280 | $4,450 | $17,830 |
| 2017 | $2,894 | $21,210 | $4,240 | $16,970 |
| 2016 | $2,526 | $20,750 | $4,150 | $16,600 |
| 2015 | $2,432 | $20,150 | $4,030 | $16,120 |
Property History
| Date | Event | Price | Change | Sq Ft Price |
|---|---|---|---|---|
| 01/28/2025 01/28/25 | Price Changed | $545,000 | -2.5% | $253 / Sq Ft |
| 09/12/2024 09/12/24 | For Sale | $559,000 | -- | $260 / Sq Ft |
Deed History
| Date | Type | Sale Price | Title Company |
|---|---|---|---|
| Warranty Deed | $355,000 | Chicago Title Agency | |
| Cash Sale Deed | $254,000 | Chicago Title | |
| Warranty Deed | $192,000 | Security Title Agency | |
| Warranty Deed | $289,900 | Equity Title Agency Inc | |
| Corporate Deed | $181,346 | Sun Title Agency Co |
Mortgage History
| Date | Status | Loan Amount | Loan Type |
|---|---|---|---|
| Previous Owner | $153,600 | Unknown | |
| Previous Owner | $131,720 | Unknown | |
| Previous Owner | $231,920 | Purchase Money Mortgage |
Similar Homes in the area
Source: Arizona Regional Multiple Listing Service (ARMLS)
MLS Number: 6753584
APN: 202-22-214
- 43142 N Outer Bank Dr Unit 20B
- 3754 W Rushmore Dr
- 42920 N Raleigh Ct Unit 20A
- 3708 W Rushmore Dr
- 43234 N Vista Hills Dr
- 3718 W Bingham Dr
- 3613 W Plymouth Dr
- 43017 N Vista Hills Dr
- 3610 W Plymouth Dr Unit 21A
- 3549 W Magellan Dr
- 42805 N Hudson Trail
- 3948 W Rushmore Dr
- 42949 N Voyage Trail Unit 20C
- 42823 N Courage Trail
- 3829 W Ashton Dr
- 42715 N Courage Trail
- 43805 N Ericson Ln
- 3735 W Links Dr
- 42829 N Livingstone Way Unit 21B
- 43720 N Acadia Way

