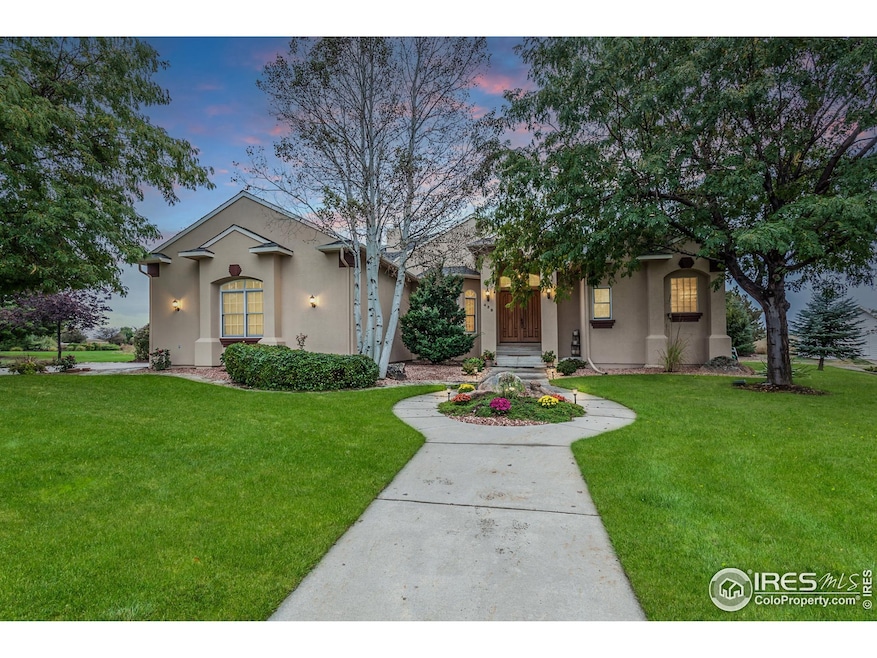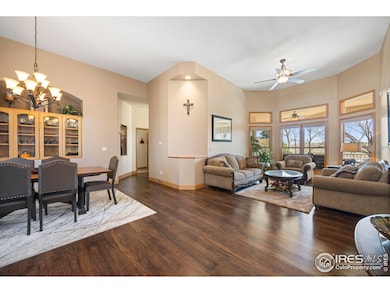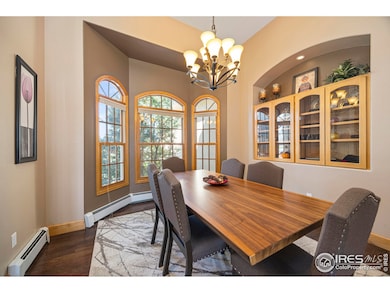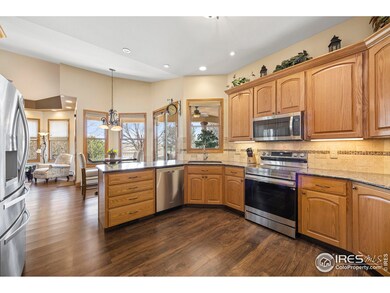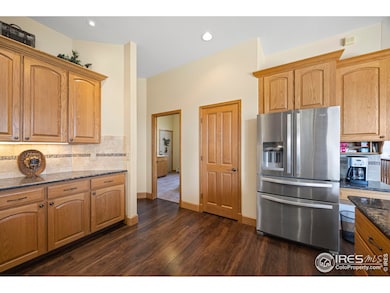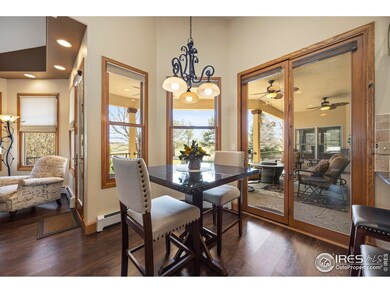
432 Valley View Rd Loveland, CO 80537
Estimated payment $5,963/month
Highlights
- Open Floorplan
- Home Office
- Bar Fridge
- Cathedral Ceiling
- Wood Frame Window
- 3 Car Attached Garage
About This Home
Discover this stunning ranch-style retreat nestled on nearly an acre of beautifully manicured grounds. The grandeur of towering double front doors sets the tone for the custom elegance found throughout the home. Step inside to find an open and inviting formal living space, seamlessly connected by luxury vinyl flooring that extends into the heart of the home. The gourmet kitchen features granite countertops, stainless steel appliances, 42" cabinets, and a stylish tile backsplash. With easy access to both casual and formal dining areas, the cozy family room, and the expansive covered patio, this layout is designed for effortless entertaining. Step outside to the stamped concrete patio, complete with ceiling fans, perfect for enjoying Colorado's idyllic spring days. The east wing of the home includes two bedrooms, each with attached bathrooms and a dedicated office. A conveniently located laundry/mudroom offers access to the oversized 3-car garage, adding everyday functionality to the home's design. Tucked away on the opposite side, the primary suite is a serene sanctuary large enough to accommodate a private office. Through an arched entry, the en-suite bath boasts a soaking tub, shower, dual vanities and closets-your private spa experience awaits. Venture downstairs to a fully finished dream basement, covered in new carpeting. Host gatherings around the billiard table, or socialize at the full wet bar. When it's time to relax, retreat to the state-of-the-art theater room featuring plush reclining chairs, a laser projector, and premium sound system for an immersive cinematic experience. The basement also includes two additional bedrooms, a full bath, and an exercise area. Outside, mature trees provide shade and privacy in the park-like backyard, a true outdoor haven to soak in Colorado's natural beauty. 432 Valley View Rd. offers the perfect blend of custom craftsmanship, luxury features, and everyday comfort-all in a picturesque setting you'll love to call home.
Open House Schedule
-
Sunday, April 27, 202512:00 to 2:00 pm4/27/2025 12:00:00 PM +00:004/27/2025 2:00:00 PM +00:00Add to Calendar
Home Details
Home Type
- Single Family
Est. Annual Taxes
- $4,701
Year Built
- Built in 1995
Lot Details
- 0.82 Acre Lot
- Level Lot
- Sprinkler System
HOA Fees
- $140 Monthly HOA Fees
Parking
- 3 Car Attached Garage
Home Design
- Wood Frame Construction
- Composition Roof
- Stucco
Interior Spaces
- 5,244 Sq Ft Home
- 1-Story Property
- Open Floorplan
- Wet Bar
- Bar Fridge
- Cathedral Ceiling
- Ceiling Fan
- Gas Fireplace
- Window Treatments
- Wood Frame Window
- Family Room
- Dining Room
- Home Office
- Basement Fills Entire Space Under The House
- Laundry on main level
Kitchen
- Eat-In Kitchen
- Electric Oven or Range
- Microwave
- Dishwasher
Flooring
- Carpet
- Luxury Vinyl Tile
Bedrooms and Bathrooms
- 5 Bedrooms
- Split Bedroom Floorplan
- Walk-In Closet
- Jack-and-Jill Bathroom
- Bathtub and Shower Combination in Primary Bathroom
Outdoor Features
- Patio
- Outdoor Storage
Schools
- Winona Elementary School
- Bill Reed Middle School
- Mountain View High School
Utilities
- Air Conditioning
- Baseboard Heating
- Satellite Dish
- Cable TV Available
Community Details
- Association fees include trash
- Valley View Estates Subdivision
Listing and Financial Details
- Assessor Parcel Number R1420992
Map
Home Values in the Area
Average Home Value in this Area
Tax History
| Year | Tax Paid | Tax Assessment Tax Assessment Total Assessment is a certain percentage of the fair market value that is determined by local assessors to be the total taxable value of land and additions on the property. | Land | Improvement |
|---|---|---|---|---|
| 2025 | $5,063 | $68,112 | $4,583 | $63,529 |
| 2024 | $5,063 | $68,112 | $4,583 | $63,529 |
| 2022 | $4,021 | $51,006 | $4,754 | $46,252 |
| 2021 | $4,127 | $52,474 | $4,891 | $47,583 |
| 2020 | $3,431 | $43,615 | $4,891 | $38,724 |
| 2019 | $3,372 | $43,615 | $4,891 | $38,724 |
| 2018 | $2,875 | $35,280 | $4,925 | $30,355 |
| 2017 | $2,474 | $35,280 | $4,925 | $30,355 |
| 2016 | $2,644 | $36,457 | $5,445 | $31,012 |
| 2015 | $2,621 | $45,690 | $5,440 | $40,250 |
| 2014 | -- | $36,460 | $5,440 | $31,020 |
Property History
| Date | Event | Price | Change | Sq Ft Price |
|---|---|---|---|---|
| 04/19/2025 04/19/25 | For Sale | $975,000 | +126.7% | $186 / Sq Ft |
| 01/28/2019 01/28/19 | Off Market | $430,000 | -- | -- |
| 08/30/2013 08/30/13 | Sold | $430,000 | -15.5% | $82 / Sq Ft |
| 07/31/2013 07/31/13 | Pending | -- | -- | -- |
| 01/15/2013 01/15/13 | For Sale | $509,000 | -- | $97 / Sq Ft |
Deed History
| Date | Type | Sale Price | Title Company |
|---|---|---|---|
| Interfamily Deed Transfer | -- | None Available | |
| Bargain Sale Deed | -- | None Available | |
| Quit Claim Deed | $20,000 | None Available | |
| Warranty Deed | $430,000 | North Amer Title Co Of Co | |
| Warranty Deed | $395,000 | Heritage Title | |
| Trustee Deed | -- | None Available | |
| Warranty Deed | $351,211 | Unified Title Company | |
| Warranty Deed | $35,000 | -- |
Mortgage History
| Date | Status | Loan Amount | Loan Type |
|---|---|---|---|
| Open | $633,000 | New Conventional | |
| Closed | $453,100 | New Conventional | |
| Previous Owner | $114,537 | Seller Take Back | |
| Previous Owner | $387,000 | New Conventional | |
| Previous Owner | $355,000 | New Conventional | |
| Previous Owner | $375,000 | Unknown | |
| Previous Owner | $375,000 | Purchase Money Mortgage | |
| Previous Owner | $5,819 | Unknown | |
| Previous Owner | $353,496 | Unknown | |
| Previous Owner | $50 | Unknown | |
| Previous Owner | $172,300 | Credit Line Revolving | |
| Previous Owner | $322,700 | Balloon | |
| Previous Owner | $95,000 | Unknown | |
| Previous Owner | $50,000 | Stand Alone Second | |
| Previous Owner | $333,000 | Unknown | |
| Previous Owner | $102,000 | Stand Alone Second | |
| Previous Owner | $44,000 | Credit Line Revolving |
Similar Homes in Loveland, CO
Source: IRES MLS
MLS Number: 1031280
APN: 95363-11-002
- 228 Leanne Dr
- 3739 Bellaire Ave
- 239 Robin Dr
- 4349 Page Place
- 4321 S Arthur Ave
- 323 42nd St SW Unit 1
- 4015 S County Road 13
- 4001 S Garfield Ave
- 105 49th St SW
- 106 Sunset Ct
- 926 42nd St SW
- 464 Wagon Bend Rd
- 452 Wagon Bend Rd
- 253 Courtney Dr
- 376 Country Rd
- 2112 Arron Dr
- 878 Wagon Bend Rd
- 2842 Tallgrass Ln
- 1305 35th St SW
- 214 Sierra Vista Dr
