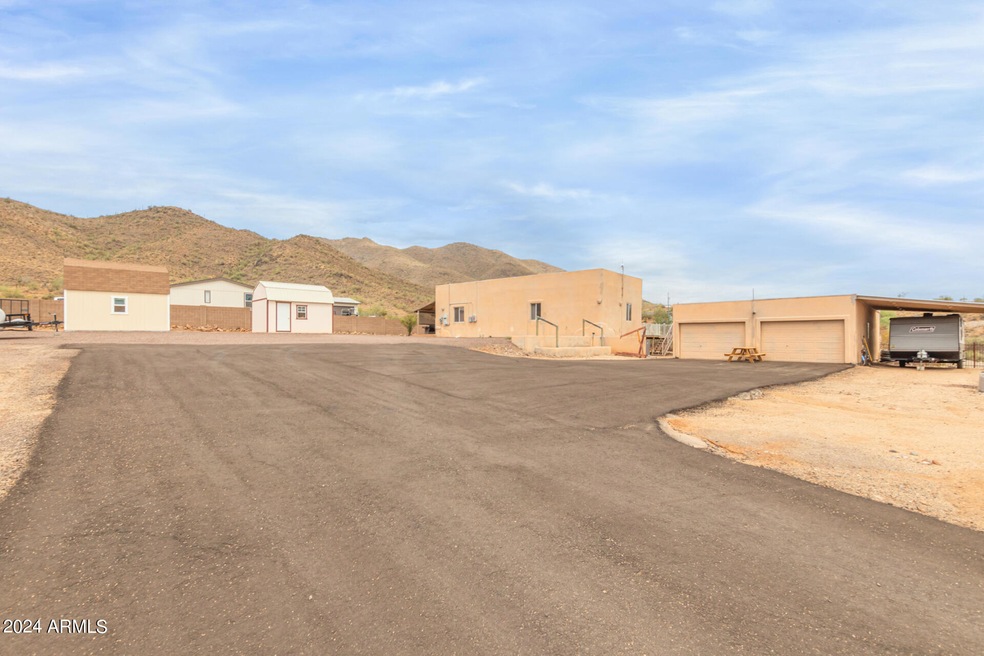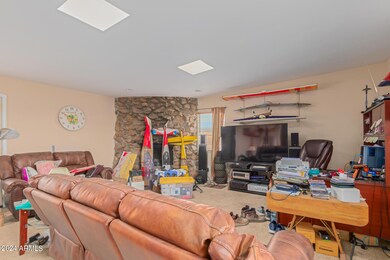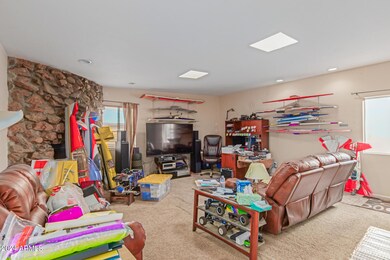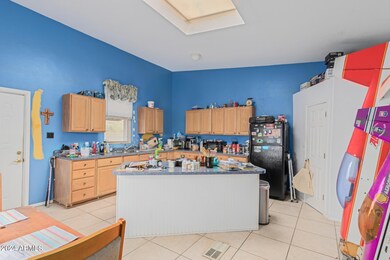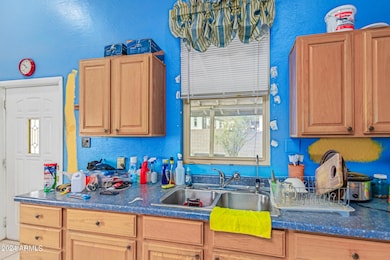
43202 N 11th Ave New River, AZ 85087
Highlights
- Horses Allowed On Property
- RV Gated
- Vaulted Ceiling
- New River Elementary School Rated A-
- Mountain View
- Corner Lot
About This Home
As of November 2024Discover your dream equestrian estate nestled on a vast 1.2-acre lot with breathtaking mountain vistas. This charming home features a cozy stone-accented fireplace in the living room, setting a perfect ambiance for relaxation. Enjoy a blend of carpet and tile flooring, bright skylights, and a soothing neutral palette throughout. The kitchen is equipped with built-in appliances, wood cabinets, ample counters, a pantry, and a center island with a breakfast bar, ideal for culinary creations. Each bedroom promises restful slumber, while a bathroom with a walk-in tub adds a touch of luxury. A spacious laundry room doubles as a workshop, enhancing functionality. Storage is plentiful with two large sheds. Additional perks include a detached car garage and covered RV parking... Outdoors, the covered patio or balcony is your stage for unforgettable mountain-view barbecues. With ample room for a pool or custom landscaping, the possibilities are endless. Don't miss this unique opportunity to own a slice of paradise!
Home Details
Home Type
- Single Family
Est. Annual Taxes
- $1,798
Year Built
- Built in 1993
Lot Details
- 1.24 Acre Lot
- Desert faces the front of the property
- Wrought Iron Fence
- Block Wall Fence
- Corner Lot
Parking
- 2.5 Car Detached Garage
- 2 Open Parking Spaces
- Garage Door Opener
- RV Gated
Home Design
- Wood Frame Construction
- Stucco
Interior Spaces
- 1,400 Sq Ft Home
- 1-Story Property
- Vaulted Ceiling
- Living Room with Fireplace
- Mountain Views
Kitchen
- Eat-In Kitchen
- Breakfast Bar
- Kitchen Island
- Laminate Countertops
Flooring
- Carpet
- Tile
Bedrooms and Bathrooms
- 1 Bedroom
- 1 Bathroom
Outdoor Features
- Balcony
- Covered patio or porch
- Outdoor Storage
Schools
- New River Elementary School
- Desert Mountain Middle School
- Boulder Creek High School
Utilities
- Refrigerated Cooling System
- Heating Available
- Shared Well
- High Speed Internet
- Cable TV Available
Additional Features
- Doors with lever handles
- Horses Allowed On Property
Community Details
- No Home Owners Association
- Association fees include no fees
- Provided In Escrow Subdivision
Listing and Financial Details
- Tax Lot C
- Assessor Parcel Number 202-21-164-C
Map
Home Values in the Area
Average Home Value in this Area
Property History
| Date | Event | Price | Change | Sq Ft Price |
|---|---|---|---|---|
| 11/18/2024 11/18/24 | Sold | $434,000 | +0.9% | $310 / Sq Ft |
| 10/21/2024 10/21/24 | Pending | -- | -- | -- |
| 08/28/2024 08/28/24 | Price Changed | $430,000 | -4.4% | $307 / Sq Ft |
| 08/07/2024 08/07/24 | For Sale | $450,000 | +240.9% | $321 / Sq Ft |
| 06/01/2012 06/01/12 | Sold | $132,000 | -5.7% | $95 / Sq Ft |
| 02/21/2012 02/21/12 | Price Changed | $139,999 | -9.6% | $100 / Sq Ft |
| 11/22/2011 11/22/11 | For Sale | $154,900 | -- | $111 / Sq Ft |
Tax History
| Year | Tax Paid | Tax Assessment Tax Assessment Total Assessment is a certain percentage of the fair market value that is determined by local assessors to be the total taxable value of land and additions on the property. | Land | Improvement |
|---|---|---|---|---|
| 2025 | $1,899 | $18,531 | -- | -- |
| 2024 | $1,798 | $17,648 | -- | -- |
| 2023 | $1,798 | $30,560 | $6,110 | $24,450 |
| 2022 | $954 | $16,670 | $3,330 | $13,340 |
| 2021 | $984 | $15,880 | $3,170 | $12,710 |
| 2020 | $963 | $15,030 | $3,000 | $12,030 |
| 2019 | $932 | $12,730 | $2,540 | $10,190 |
| 2018 | $898 | $10,060 | $2,010 | $8,050 |
| 2017 | $881 | $8,180 | $1,630 | $6,550 |
| 2016 | $794 | $8,120 | $1,620 | $6,500 |
| 2015 | $740 | $7,300 | $1,460 | $5,840 |
Mortgage History
| Date | Status | Loan Amount | Loan Type |
|---|---|---|---|
| Previous Owner | $391,000 | VA | |
| Previous Owner | $336,750 | VA | |
| Previous Owner | $214,600 | VA | |
| Previous Owner | $211,500 | VA | |
| Previous Owner | $194,000 | VA | |
| Previous Owner | $132,075 | VA | |
| Previous Owner | $132,000 | VA | |
| Previous Owner | $40,000 | Unknown | |
| Previous Owner | $128,000 | Unknown | |
| Previous Owner | $107,000 | No Value Available | |
| Previous Owner | $57,000 | No Value Available | |
| Previous Owner | $28,725 | Seller Take Back |
Deed History
| Date | Type | Sale Price | Title Company |
|---|---|---|---|
| Warranty Deed | $430,000 | Wfg National Title Insurance C | |
| Warranty Deed | $430,000 | Wfg National Title Insurance C | |
| Warranty Deed | -- | Stewart Title Guaranty Company | |
| Warranty Deed | $132,000 | Grand Canyon Title Agency In | |
| Interfamily Deed Transfer | -- | Capital Title Agency Inc | |
| Interfamily Deed Transfer | -- | First American Title | |
| Warranty Deed | $35,000 | Network Escrow & Title Agenc | |
| Cash Sale Deed | $10,400 | Network Escrow & Title Agenc | |
| Cash Sale Deed | $9,942 | Network Escrow & Title Agenc |
Similar Homes in the area
Source: Arizona Regional Multiple Listing Service (ARMLS)
MLS Number: 6740626
APN: 202-21-164C
- 43400 N 13th Ave
- 43426 N 7th Ave
- 43006 N 3rd Ave
- 43605 N 7th Ave Unit 202-21-191A
- 42805 N 8th St
- 210 W Yucca Ln
- 755 W Honda Bow Rd
- 42618 N 3rd Ave
- 43611 N 1st Dr
- 42106 N Bradon Way
- 42043 N Bradon Way
- 42041 N Mountain Cove Dr
- 41912 N Club Pointe Dr
- 1620 W Silver Pine Dr
- 41819 N Anthem Ridge Dr
- 41809 N La Cantera Dr
- 42419 N Central Ave
- 0 Unknown -- Unit 6768308
- 41803 N La Cantera Dr
- 41624 N Anthem Ridge Dr
