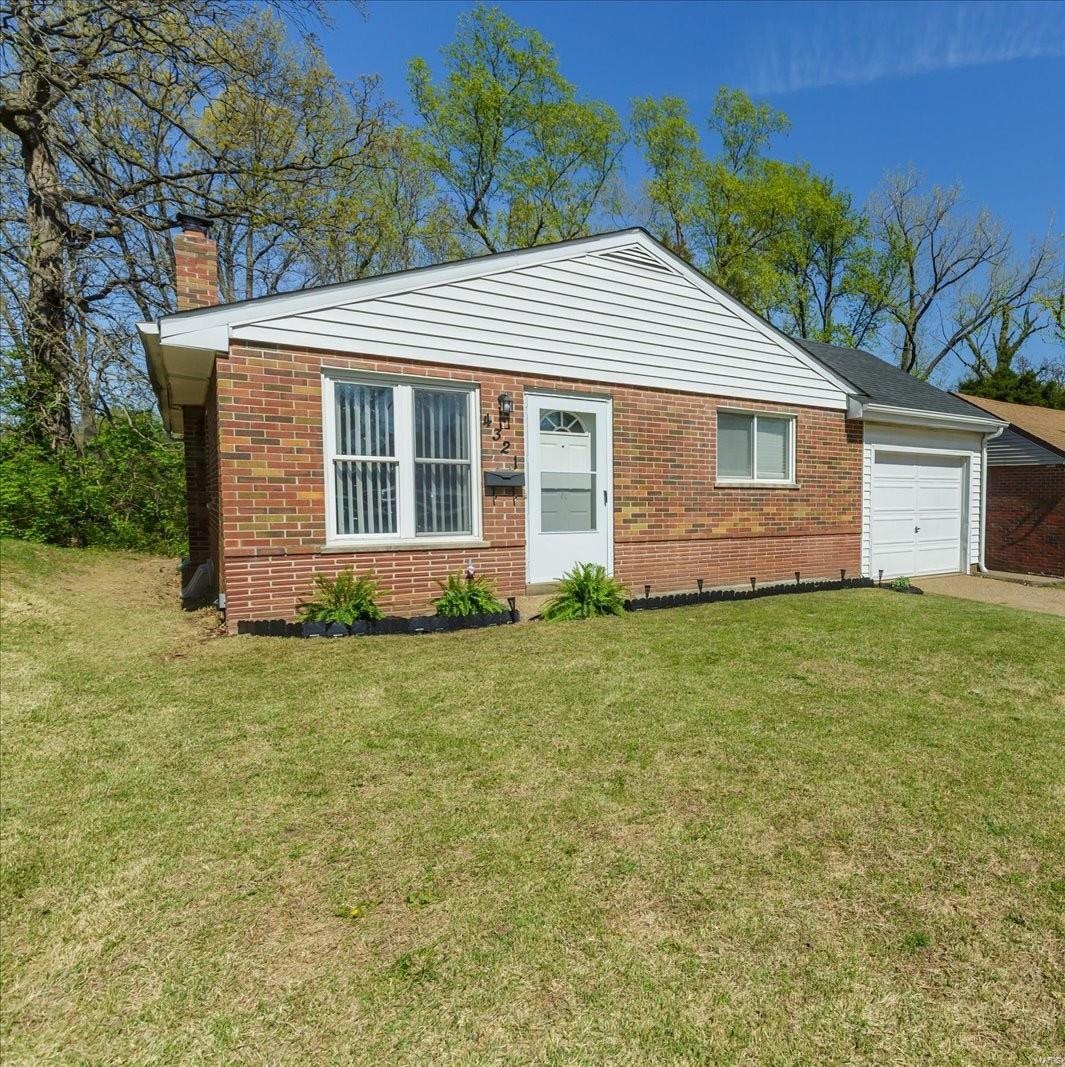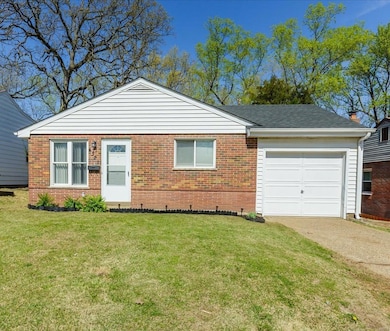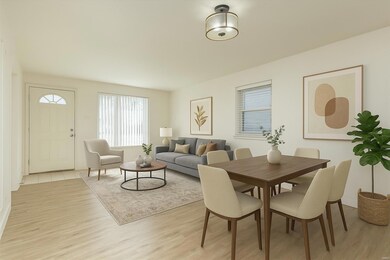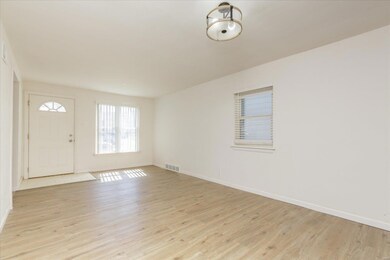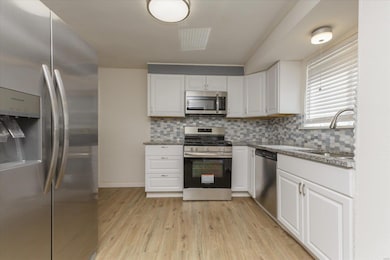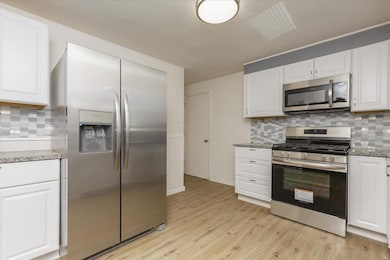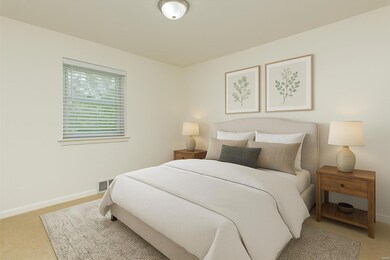
4321 Melba Ave Saint Louis, MO 63121
Northwoods NeighborhoodEstimated payment $896/month
Highlights
- Recreation Room
- Backs to Trees or Woods
- Living Room
- Traditional Architecture
- 1 Car Attached Garage
- 1-Story Property
About This Home
Adorable Remodeled Bungalow w/Modern Charm! Fall in love w/this beautifully updated brick bungalow, featuring a charming exterior & convenient attached garage. Step inside to a spacious living/dining area w/stunning new LVP flooring—perfect for entertaining guests or cozy nights in. The brand-new kitchen is a chef’s dream, complete w/stainless steel appliances (including fridge!), granite countertops, & a stylish tile backsplash. All bedrooms offer fresh paint, plush new carpet, & updated lighting, creating serene retreats for rest & relaxation. Start your mornings on the screened-in porch, sipping coffee while overlooking the generous backyard. Major updates provide true peace of mind: new roof, new HVAC, new plumbing, new electrical panel, and a new water heater—all ready for you to move right in and enjoy!
Home Details
Home Type
- Single Family
Est. Annual Taxes
- $1,449
Year Built
- Built in 1954
Lot Details
- 6,752 Sq Ft Lot
- Lot Dimensions are 46x150x48x149
- Level Lot
- Backs to Trees or Woods
Parking
- 1 Car Attached Garage
Home Design
- Traditional Architecture
- Brick Exterior Construction
- Vinyl Siding
Interior Spaces
- 1-Story Property
- Insulated Windows
- Tilt-In Windows
- Living Room
- Dining Room
- Recreation Room
- Partially Finished Basement
Kitchen
- Microwave
- Dishwasher
- Disposal
Flooring
- Carpet
- Laminate
- Luxury Vinyl Plank Tile
Bedrooms and Bathrooms
- 3 Bedrooms
- 1 Full Bathroom
Schools
- Barack Obama Elementary School
- Normandy Middle School
- Normandy High School
Utilities
- Forced Air Heating System
Community Details
- Recreational Area
Listing and Financial Details
- Assessor Parcel Number 14H-32-0150
Map
Home Values in the Area
Average Home Value in this Area
Tax History
| Year | Tax Paid | Tax Assessment Tax Assessment Total Assessment is a certain percentage of the fair market value that is determined by local assessors to be the total taxable value of land and additions on the property. | Land | Improvement |
|---|---|---|---|---|
| 2023 | $1,449 | $14,560 | $780 | $13,780 |
| 2022 | $1,276 | $10,550 | $2,360 | $8,190 |
| 2021 | $1,262 | $10,550 | $2,360 | $8,190 |
| 2020 | $1,126 | $9,030 | $1,980 | $7,050 |
| 2019 | $1,116 | $9,030 | $1,980 | $7,050 |
| 2018 | $1,130 | $8,610 | $860 | $7,750 |
| 2017 | $1,120 | $8,610 | $860 | $7,750 |
| 2016 | $1,218 | $9,070 | $1,240 | $7,830 |
| 2015 | $1,198 | $9,070 | $1,240 | $7,830 |
| 2014 | $1,179 | $8,990 | $2,090 | $6,900 |
Property History
| Date | Event | Price | Change | Sq Ft Price |
|---|---|---|---|---|
| 04/18/2025 04/18/25 | For Sale | $139,000 | +178.6% | $111 / Sq Ft |
| 03/30/2025 03/30/25 | Off Market | -- | -- | -- |
| 12/10/2024 12/10/24 | Sold | -- | -- | -- |
| 10/29/2024 10/29/24 | Pending | -- | -- | -- |
| 09/17/2024 09/17/24 | For Sale | $49,900 | -- | $53 / Sq Ft |
Deed History
| Date | Type | Sale Price | Title Company |
|---|---|---|---|
| Special Warranty Deed | -- | None Listed On Document | |
| Special Warranty Deed | -- | None Listed On Document | |
| Quit Claim Deed | -- | None Listed On Document | |
| Public Action Common In Florida Clerks Tax Deed Or Tax Deeds Or Property Sold For Taxes | $7,800 | None Listed On Document | |
| Corporate Deed | -- | -- |
Mortgage History
| Date | Status | Loan Amount | Loan Type |
|---|---|---|---|
| Open | $90,000 | New Conventional | |
| Closed | $90,000 | New Conventional |
Similar Homes in the area
Source: MARIS MLS
MLS Number: MAR25019654
APN: 14H-32-0150
- 4327 Nelson Dr
- 4411 Nelson Dr
- 6779 Kenwood Dr
- 6934 Winchester Dr
- 3847 Oakridge Blvd
- 6758 Kenwood Dr
- 4600 Nelson Dr
- 6711 Daiber St
- 6743 Kenwood Dr
- 4200 Oneill Ave
- 4116 Ammann Ln
- 4135 Begg Blvd
- 4100 Ammann Ln
- 7110 Roland Blvd
- 3815 Melba Place
- 3830 Lawler Dr
- 6635 Donald St
- 4607 Fletcher St
- 6710 Kenwood Dr
- 3804 Melba Place
