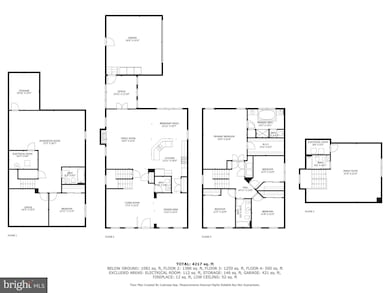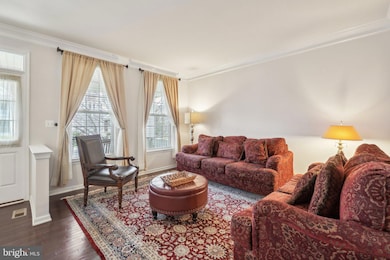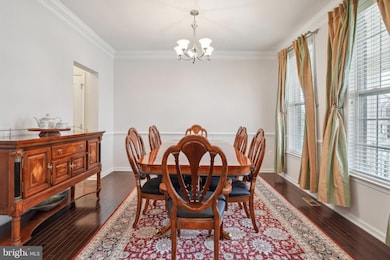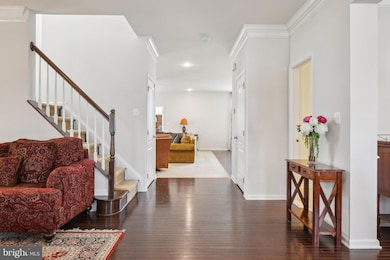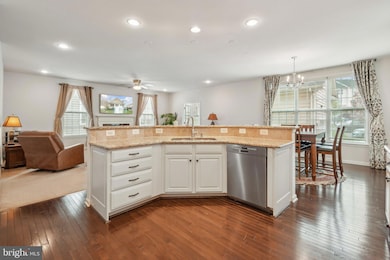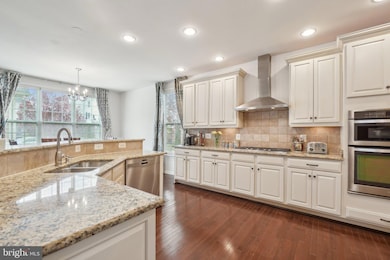
43211 Sharpie Square Ashburn, VA 20148
Estimated payment $6,914/month
Highlights
- Eat-In Gourmet Kitchen
- Colonial Architecture
- Traditional Floor Plan
- Rosa Lee Carter Elementary School Rated A
- Deck
- Wood Flooring
About This Home
Welcome to this exceptional 5-bedroom, 4.5-bath home in the coveted Loudoun Valley community by Toll Brothers. Perfectly situated on a premium corner lot, this residence stands out with its charming full-width front porch, beautifully landscaped yard, brick front, and side-load two-car garage.Inside, an abundance of natural light fills the open-concept living spaces, highlighting the gourmet kitchen, spacious morning room, and inviting family areas. Upstairs are four bedrooms including the primary suite, providing a serene escape with great views and a spa-like en suite bath. A true rarity, this home features a fourth-floor loft—an ideal space for a private retreat, home office, or additional entertainment area. The finished basement offers endless possibilities with one bedroom plus bonus space - perfect for a recreation room, home gym, or private guest suite.The landscaped lot has both front and side yard extending on the other side of the garage providing great outdoor space along with the welcoming front porch.Beyond the home’s impressive features, the Loudoun Valley community provides unparalleled amenities, including multiple pools, two clubhouses, onsite gyms, scenic walking trails, and top-rated schools just minutes away. With easy access to the Dulles Greenway, Route 50, shopping centers, and recreational facilities, this location offers both convenience and luxury.Don’t miss this rare opportunity! Schedule your private tour today and experience the best of Loudoun Valley living.
Open House Schedule
-
Friday, April 25, 20255:00 to 7:00 pm4/25/2025 5:00:00 PM +00:004/25/2025 7:00:00 PM +00:00Add to Calendar
Home Details
Home Type
- Single Family
Est. Annual Taxes
- $7,910
Year Built
- Built in 2012
Lot Details
- 6,534 Sq Ft Lot
- Property is in excellent condition
- Property is zoned PDH4
HOA Fees
- $115 Monthly HOA Fees
Parking
- 2 Car Attached Garage
- Side Facing Garage
Home Design
- Colonial Architecture
- Slab Foundation
- Masonry
Interior Spaces
- Property has 3 Levels
- Traditional Floor Plan
- Crown Molding
- 1 Fireplace
- Formal Dining Room
- Basement
- Connecting Stairway
Kitchen
- Eat-In Gourmet Kitchen
- Built-In Oven
- Cooktop with Range Hood
- Dishwasher
- Stainless Steel Appliances
- Kitchen Island
- Disposal
Flooring
- Wood
- Carpet
- Ceramic Tile
Bedrooms and Bathrooms
- Walk-In Closet
Outdoor Features
- Deck
- Porch
Schools
- Rosa Lee Carter Elementary School
- Stone Hill Middle School
- Rock Ridge High School
Utilities
- Forced Air Zoned Heating and Cooling System
- Natural Gas Water Heater
Listing and Financial Details
- Tax Lot 2520
- Assessor Parcel Number 122171004000
Community Details
Overview
- Association fees include management, trash
- Loudoun Valley Estates 2 HOA
- Loudoun Valley Subdivision
- Property Manager
Amenities
- Community Center
Recreation
- Community Basketball Court
- Community Pool
Map
Home Values in the Area
Average Home Value in this Area
Tax History
| Year | Tax Paid | Tax Assessment Tax Assessment Total Assessment is a certain percentage of the fair market value that is determined by local assessors to be the total taxable value of land and additions on the property. | Land | Improvement |
|---|---|---|---|---|
| 2024 | $7,910 | $914,470 | $272,000 | $642,470 |
| 2023 | $7,557 | $863,670 | $232,000 | $631,670 |
| 2022 | $7,618 | $856,000 | $232,000 | $624,000 |
| 2021 | $6,967 | $710,920 | $232,000 | $478,920 |
| 2020 | $7,161 | $691,890 | $187,000 | $504,890 |
| 2019 | $6,591 | $630,670 | $187,000 | $443,670 |
| 2018 | $6,519 | $600,790 | $172,000 | $428,790 |
| 2017 | $6,969 | $619,490 | $172,000 | $447,490 |
| 2016 | $7,002 | $611,490 | $0 | $0 |
| 2015 | $6,775 | $424,940 | $0 | $424,940 |
| 2014 | $6,878 | $447,540 | $0 | $447,540 |
Property History
| Date | Event | Price | Change | Sq Ft Price |
|---|---|---|---|---|
| 04/14/2025 04/14/25 | Price Changed | $1,099,999 | -4.3% | $261 / Sq Ft |
| 04/03/2025 04/03/25 | For Sale | $1,150,000 | -- | $273 / Sq Ft |
Deed History
| Date | Type | Sale Price | Title Company |
|---|---|---|---|
| Special Warranty Deed | $619,561 | -- |
Mortgage History
| Date | Status | Loan Amount | Loan Type |
|---|---|---|---|
| Open | $100,000 | Credit Line Revolving | |
| Open | $525,000 | New Conventional | |
| Closed | $608,338 | FHA |
Similar Homes in Ashburn, VA
Source: Bright MLS
MLS Number: VALO2091586
APN: 122-17-1004
- 43260 Mitcham Square
- 23234 Evergreen Ridge Dr
- 23266 Southdown Manor Terrace Unit 102
- 23225 Milltown Knoll Square Unit 106
- 23257 Southdown Manor Terrace Unit 117
- 23265 Milltown Knoll Square Unit 109
- 23275 Milltown Knoll Square Unit 105
- 43577 Warden Dr
- 43205 Thoroughfare Gap Terrace
- 23479 Aldie Manor Terrace
- 23478 Bluemont Chapel Terrace
- 22807 Valley Preserve Ct
- 43037 Clarks Mill Terrace
- 23495 Aldie Manor Terrace
- 23069 Rushmore Ct
- 23544 Buckland Farm Terrace
- 42962 Chancery Terrace
- 42862 Edgegrove Heights Terrace
- 43009 Southview Manor Dr
- 42841 Edgegrove Heights Terrace

