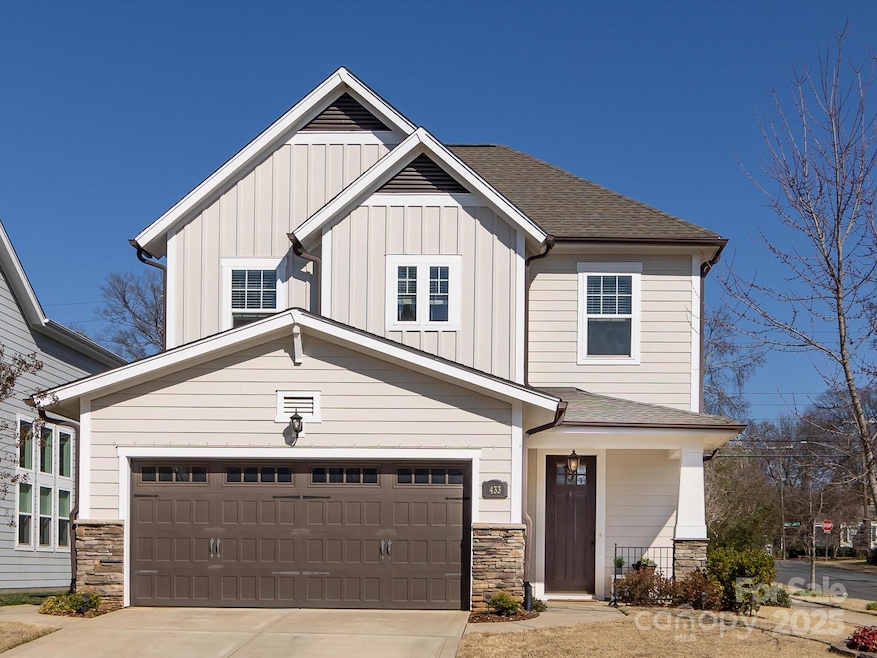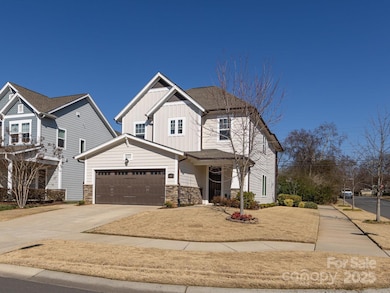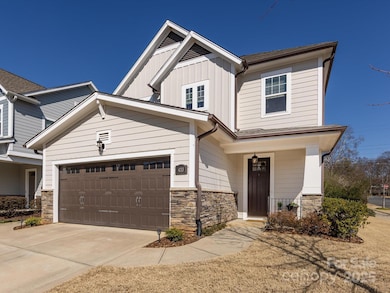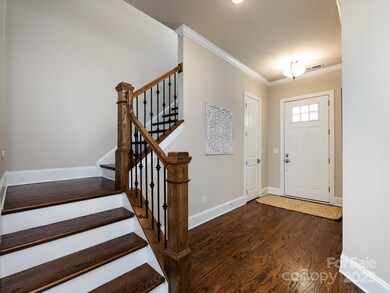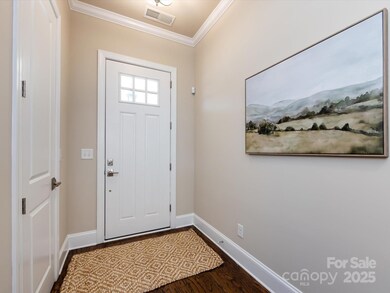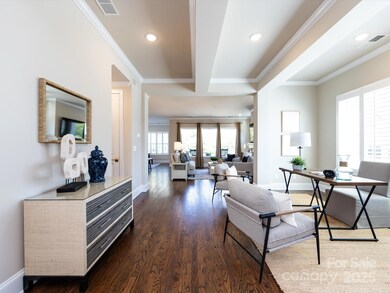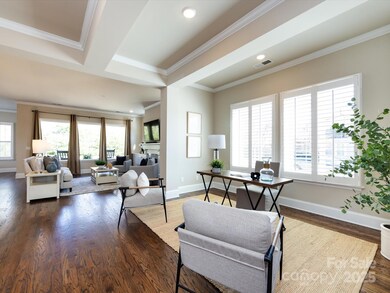
433 Belton St Charlotte, NC 28209
Sedgefield NeighborhoodHighlights
- Arts and Crafts Architecture
- Wood Flooring
- Lawn
- Dilworth Elementary School: Latta Campus Rated A-
- Corner Lot
- Balcony
About This Home
As of March 2025Gorgeous Sedgefield Home! Nearly new single family home on a quiet corner lot built in 2018. The main floor features an open floor plan with tons of natural light, site-finished hardwoods, a covered patio, and a guest suite with a full bathroom and walk-in shower. The Chef's Kitchen boasts white cabinets, granite counters, a tiled backsplash, and ample storage. Upstairs, site-finished hardwoods extend through the primary suite and common area/flex space. The primary suite offers a stylish tray ceiling, spacious walk-in closet, private deck, and a luxurious bath with a double vanity and oversized shower. Three additional bedrooms, two full bathrooms, and a separate laundry room with extra storage and folding counter complete the second floor. A large two car garage leads to a mudroom area. A fenced backyard includes a side gate to the neighborhood sidewalk. Unbeatable location that is steps away from Harris Teeter, breweries, shops, and the Light Rail!
Last Agent to Sell the Property
Helen Adams Realty Brokerage Email: jack@helenadamsrealty.com License #246100

Home Details
Home Type
- Single Family
Est. Annual Taxes
- $7,740
Year Built
- Built in 2018
Lot Details
- Lot Dimensions are 15x30
- Corner Lot
- Lawn
- Property is zoned N1-D
HOA Fees
- $99 Monthly HOA Fees
Parking
- 2 Car Attached Garage
Home Design
- Arts and Crafts Architecture
- Slab Foundation
- Stone Siding
Interior Spaces
- 2-Story Property
- Family Room with Fireplace
Kitchen
- Built-In Oven
- Gas Cooktop
Flooring
- Wood
- Tile
Bedrooms and Bathrooms
- 4 Full Bathrooms
Outdoor Features
- Balcony
Schools
- Myers Park High School
Utilities
- Forced Air Zoned Heating and Cooling System
- Heating System Uses Natural Gas
- Electric Water Heater
Community Details
- Built by David Weekley Homes
- Belton Street Subdivision, Valewood Floorplan
- Mandatory home owners association
Listing and Financial Details
- Assessor Parcel Number 147-044-68
Map
Home Values in the Area
Average Home Value in this Area
Property History
| Date | Event | Price | Change | Sq Ft Price |
|---|---|---|---|---|
| 03/25/2025 03/25/25 | Sold | $1,378,000 | -1.4% | $428 / Sq Ft |
| 02/26/2025 02/26/25 | For Sale | $1,398,000 | -- | $434 / Sq Ft |
Tax History
| Year | Tax Paid | Tax Assessment Tax Assessment Total Assessment is a certain percentage of the fair market value that is determined by local assessors to be the total taxable value of land and additions on the property. | Land | Improvement |
|---|---|---|---|---|
| 2023 | $7,740 | $1,229,200 | $495,000 | $734,200 |
| 2022 | $7,740 | $802,100 | $301,000 | $501,100 |
| 2021 | $7,740 | $802,100 | $301,000 | $501,100 |
| 2020 | $6,732 | $697,600 | $301,000 | $396,600 |
| 2019 | $6,823 | $697,600 | $301,000 | $396,600 |
| 2018 | $1,050 | $0 | $0 | $0 |
Mortgage History
| Date | Status | Loan Amount | Loan Type |
|---|---|---|---|
| Open | $1,078,000 | New Conventional | |
| Previous Owner | $638,238 | Adjustable Rate Mortgage/ARM | |
| Previous Owner | $644,407 | Adjustable Rate Mortgage/ARM |
Deed History
| Date | Type | Sale Price | Title Company |
|---|---|---|---|
| Warranty Deed | $1,378,000 | None Listed On Document | |
| Warranty Deed | $806,000 | None Available | |
| Warranty Deed | $1,150,000 | None Available |
Similar Homes in Charlotte, NC
Source: Canopy MLS (Canopy Realtor® Association)
MLS Number: CAR4214463
APN: 147-044-68
- 428 Dover Ave
- 1117 Sedgefield Rd
- 237 Marsh Rd Unit 101
- 3408 Anson St
- 544 New Bern Station Ct Unit 1101
- 665 Melbourne Ct
- 474 New Bern Station Ct
- 3321 Auburn Ave
- 404 New Bern Station Ct
- 846 Wriston Place
- 510 Poindexter Dr
- 621 Poindexter Dr
- 766 Marsh Rd Unit 2
- 518 Ideal Way
- 3801 Sky Haven Dr
- 3210 Selwyn Farms Ln Unit 7
- 2916 Grand Union Way
- 2848 Grand Union Way
- 3300 Selwyn Farms Ln Unit 5
- 3033 Sunset Dr
