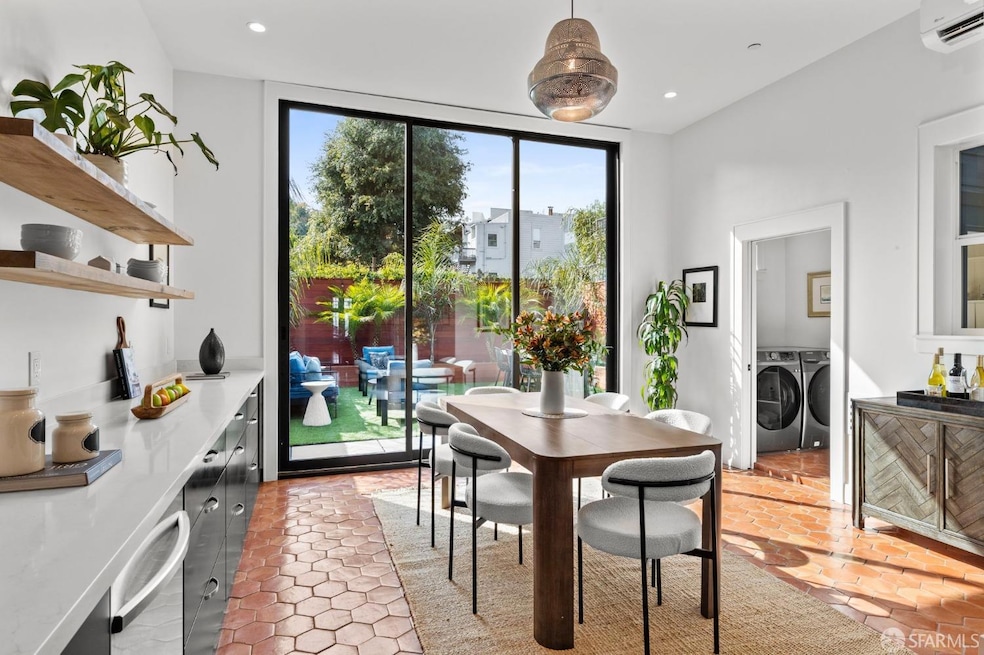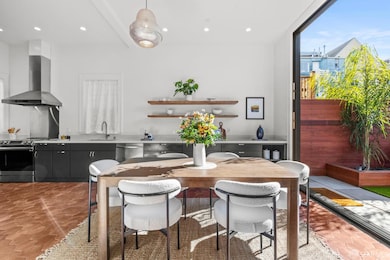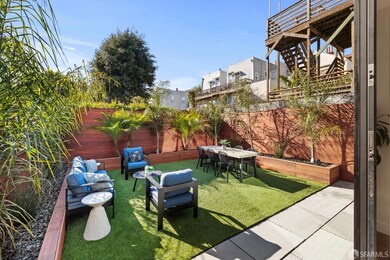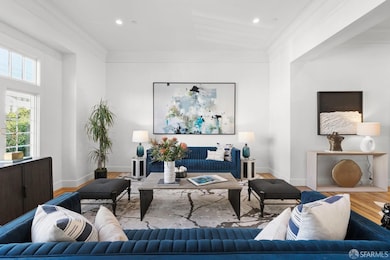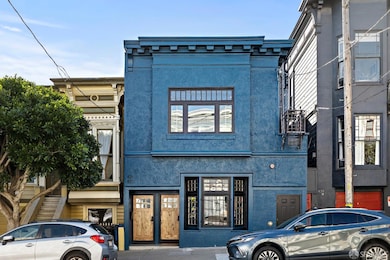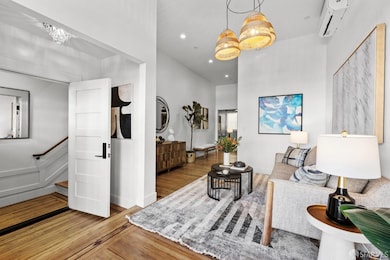
433 Broderick St San Francisco, CA 94117
North Park NeighborhoodEstimated payment $16,421/month
Highlights
- Wood Flooring
- Victorian Architecture
- Balcony
- New Traditions Elementary School Rated A
- Fenced Yard
- Wet Bar
About This Home
$400k price update! Rare opportunity to secure a statement building on the border of NoPa & Alamo Square. Extensively remodeled 3-unit designed for flexible use. Peaceful mid-block location in one of SF's most walkable neighborhoods. Victorian charm meets European luxury with high ceilings & scale throughout. On the main level, unit 1 features a large indoor/outdoor eat-in kitchen with exposed brick, open shelving, & ample quartz counters for cooking with friends. Natural light pours in through floor-to-ceiling Fleetwood glass doors opening to turf yard & garden. Great southern exposure for all day sun. Unit 1 has ensuite bedroom with 3 closets & luxurious bathroom with dual vanities, as well as a separate half bath & dining, living, & laundry rooms. Upstairs in unit 2 you'll find an expansive, full-width great room with kitchenette, balcony, & 1 ensuite bedroom with shower over tub & skylight. Unit 3 has a versatile live/dine space, 2 bedrooms, 1 full bath & kitchenette. Unit 2 & 3 share stacker laundry at stair case landing. Multi-zone heat & A/C throughout the property. 98 walk score. Surrounded by San Francisco's top eateries, shops & parks. Easy street parking or leased garage parking nearby. Your dream lifestyle awaits at 431-433 Broderick St.
Open House Schedule
-
Saturday, April 26, 20252:00 to 4:00 pm4/26/2025 2:00:00 PM +00:004/26/2025 4:00:00 PM +00:00Add to Calendar
-
Sunday, April 27, 202511:00 am to 1:00 pm4/27/2025 11:00:00 AM +00:004/27/2025 1:00:00 PM +00:00Add to Calendar
Property Details
Home Type
- Multi-Family
Year Built
- Built in 1900 | Remodeled
Lot Details
- 2,417 Sq Ft Lot
- Fenced Yard
- Landscaped
- Level Lot
Home Design
- Triplex
- Victorian Architecture
Interior Spaces
- 3,050 Sq Ft Home
- 2-Story Property
- Wet Bar
- Ceiling Fan
- Dishwasher
- Washer and Dryer Hookup
Flooring
- Wood
- Tile
Home Security
- Window Bars
- Video Cameras
- Carbon Monoxide Detectors
- Fire and Smoke Detector
- Fire Suppression System
Outdoor Features
- Balcony
- Patio
Utilities
- Zoned Heating and Cooling
- Ductless Heating Or Cooling System
- Separate Meters
Community Details
- 3 Units
- 3 Vacant Units
Listing and Financial Details
- Assessor Parcel Number 1205-006
Map
Home Values in the Area
Average Home Value in this Area
Property History
| Date | Event | Price | Change | Sq Ft Price |
|---|---|---|---|---|
| 04/22/2025 04/22/25 | Price Changed | $2,499,000 | -13.8% | $819 / Sq Ft |
| 03/10/2025 03/10/25 | For Sale | $2,899,000 | -- | $950 / Sq Ft |
Similar Homes in San Francisco, CA
Source: San Francisco Association of REALTORS® MLS
MLS Number: 425018093
- 431 Broderick St
- 625 Divisadero St Unit 25
- 1209 Oak St Unit 2
- 629 Broderick St
- 706 Broderick St
- 64 Baker St
- 1257 Fulton St
- 1560 Fulton St
- 1308a Page St
- 418 Central Ave
- 42 Broderick St
- 1033 Fell St
- 245 Scott St
- 242 Divisadero St
- 1487 Mcallister St
- 135 Scott St
- 1906 1/2 Golden Gate Ave
- 159 Central Ave
- 138 Scott St
- 949 Fell St Unit 12
