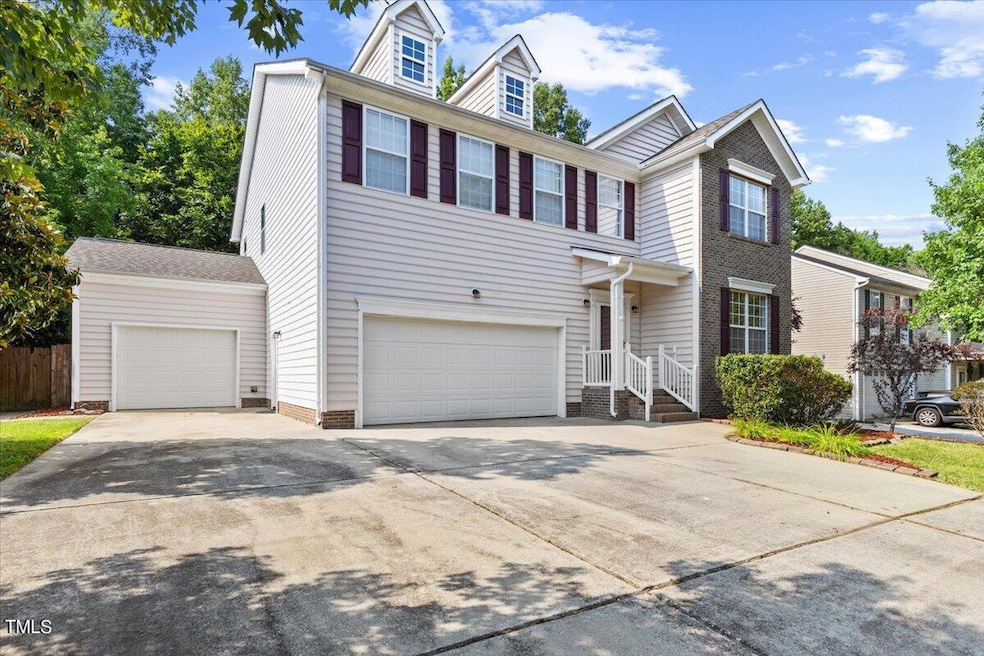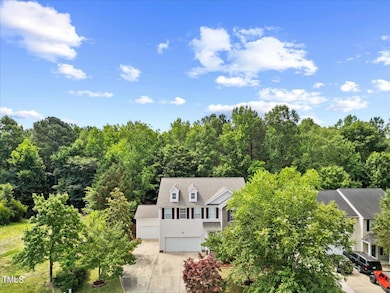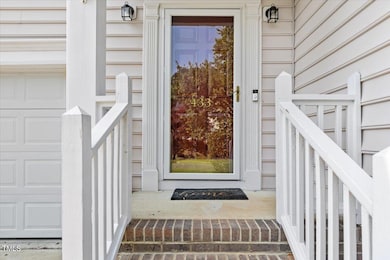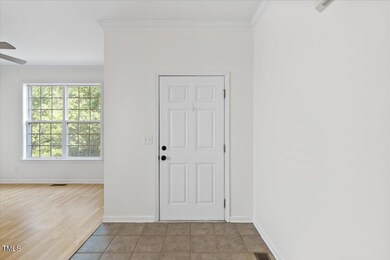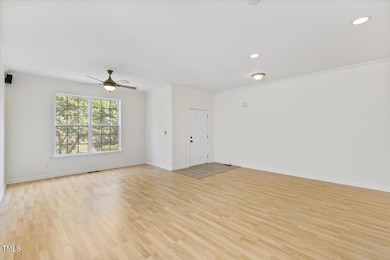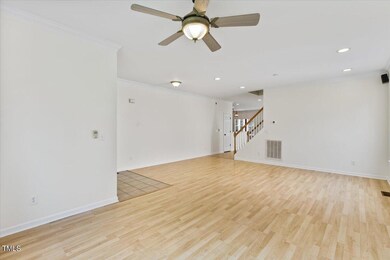
433 Mayview Dr Creedmoor, NC 27522
Highlights
- In Ground Pool
- Sun or Florida Room
- 3 Car Attached Garage
- Colonial Architecture
- High Ceiling
- Double Vanity
About This Home
As of December 2024Come enjoy spacious living at this four bedroom home in Creedmoor, NC. House boasts an open floor plan, charming sun room, and island counter in the kitchen.
Home includes enough garage space for 3 cars, one one garage able to serve as storage, game room, or workshop.
Large main bedroom with garden tub and double sinks.
Backyard neatly crafted with an in ground pool surrounded by stone patio, perfect for entertaining and hot summer days.
Only 20min walk or 3min drive to stores and restaurants on Main St.
About 5 min drive to Food Lion and local parks such as Lake Rogers Park and the Gauntlet Fitness and Walking Trail. 10min drive to Falls Lake State recreational areas.
Seller open to providing concessions for carpet / floors with acceptable offer.
Home Details
Home Type
- Single Family
Est. Annual Taxes
- $3,543
Year Built
- Built in 2001
Lot Details
- 0.45 Acre Lot
- Back and Front Yard
HOA Fees
- $13 Monthly HOA Fees
Parking
- 3 Car Attached Garage
- Inside Entrance
- Front Facing Garage
- Private Driveway
- On-Street Parking
- 3 Open Parking Spaces
Home Design
- Colonial Architecture
- Permanent Foundation
- Shingle Roof
- Vinyl Siding
Interior Spaces
- 3,280 Sq Ft Home
- 2-Story Property
- High Ceiling
- Ceiling Fan
- Entrance Foyer
- Living Room
- Sun or Florida Room
Kitchen
- Built-In Electric Oven
- Built-In Oven
- Cooktop
Flooring
- Carpet
- Laminate
- Vinyl
Bedrooms and Bathrooms
- 4 Bedrooms
- Double Vanity
Laundry
- Laundry Room
- Laundry on main level
- Washer and Dryer
Outdoor Features
- In Ground Pool
- Patio
Schools
- Mount Energy Elementary School
- Hawley Middle School
- S Granville High School
Utilities
- Central Air
- Heating Available
- Electric Water Heater
Community Details
- Association fees include ground maintenance
- Whitehall At Creedmoor HOA, Phone Number (919) 482-9167
- Whitehall Subdivision
Listing and Financial Details
- Assessor Parcel Number 089505193007
Map
Home Values in the Area
Average Home Value in this Area
Property History
| Date | Event | Price | Change | Sq Ft Price |
|---|---|---|---|---|
| 12/16/2024 12/16/24 | Sold | $415,000 | -4.6% | $127 / Sq Ft |
| 11/15/2024 11/15/24 | Pending | -- | -- | -- |
| 10/23/2024 10/23/24 | Price Changed | $435,000 | -1.1% | $133 / Sq Ft |
| 10/10/2024 10/10/24 | Price Changed | $440,000 | -1.1% | $134 / Sq Ft |
| 09/06/2024 09/06/24 | Price Changed | $445,000 | 0.0% | $136 / Sq Ft |
| 09/06/2024 09/06/24 | For Sale | $445,000 | -1.1% | $136 / Sq Ft |
| 08/23/2024 08/23/24 | Off Market | $449,900 | -- | -- |
| 08/14/2024 08/14/24 | Price Changed | $449,900 | 0.0% | $137 / Sq Ft |
| 07/23/2024 07/23/24 | Price Changed | $450,000 | -1.1% | $137 / Sq Ft |
| 06/19/2024 06/19/24 | For Sale | $455,000 | +5.8% | $139 / Sq Ft |
| 12/14/2023 12/14/23 | Off Market | $430,000 | -- | -- |
| 09/12/2022 09/12/22 | Sold | $430,000 | -2.3% | $132 / Sq Ft |
| 08/13/2022 08/13/22 | Pending | -- | -- | -- |
| 08/09/2022 08/09/22 | Price Changed | $440,000 | -1.1% | $135 / Sq Ft |
| 07/25/2022 07/25/22 | Price Changed | $445,000 | -1.1% | $136 / Sq Ft |
| 07/14/2022 07/14/22 | Price Changed | $449,999 | -1.5% | $138 / Sq Ft |
| 06/22/2022 06/22/22 | For Sale | $457,000 | -- | $140 / Sq Ft |
Tax History
| Year | Tax Paid | Tax Assessment Tax Assessment Total Assessment is a certain percentage of the fair market value that is determined by local assessors to be the total taxable value of land and additions on the property. | Land | Improvement |
|---|---|---|---|---|
| 2024 | $3,543 | $452,332 | $45,000 | $407,332 |
| 2023 | $3,543 | $237,367 | $22,500 | $214,867 |
| 2022 | $3,586 | $237,367 | $22,500 | $214,867 |
| 2021 | $3,581 | $237,367 | $22,500 | $214,867 |
| 2020 | $3,581 | $237,367 | $22,500 | $214,867 |
| 2019 | $3,581 | $237,367 | $22,500 | $214,867 |
| 2018 | $3,917 | $260,484 | $22,500 | $237,984 |
| 2016 | $3,343 | $208,123 | $22,500 | $185,623 |
| 2015 | $3,233 | $208,123 | $22,500 | $185,623 |
| 2014 | $3,306 | $208,123 | $22,500 | $185,623 |
| 2013 | -- | $208,123 | $22,500 | $185,623 |
Mortgage History
| Date | Status | Loan Amount | Loan Type |
|---|---|---|---|
| Open | $408,500 | New Conventional | |
| Previous Owner | $235,000 | New Conventional | |
| Previous Owner | $195,000 | Adjustable Rate Mortgage/ARM | |
| Previous Owner | $223,100 | New Conventional | |
| Previous Owner | $224,000 | New Conventional |
Deed History
| Date | Type | Sale Price | Title Company |
|---|---|---|---|
| Warranty Deed | $430,000 | -- | |
| Warranty Deed | $195,000 | None Available |
Similar Homes in Creedmoor, NC
Source: Doorify MLS
MLS Number: 10036561
APN: 089505193007
- 1608 Irving Place
- 700 Quail Ct
- 511 W Hillsboro St Unit 30
- 307 Watson St
- 204 Allen St Unit A & B
- 209 Mill St Unit A & B
- 505 Wild Goose Ln
- 309 Watson St Unit A/B
- 207 Mill St Unit A & B
- Lot 14 Lyon St E
- 202 Allen St Unit A & B
- 109 Lake Rd
- 906 Circle Dr
- 2503 N Carolina 56
- 709 Conifer Ct
- 934 Woodland Rd
- 2040 Alderman Way
- 2053 Alderman Way
- 2062 Alderman Way
- 2065 Alderman Way
