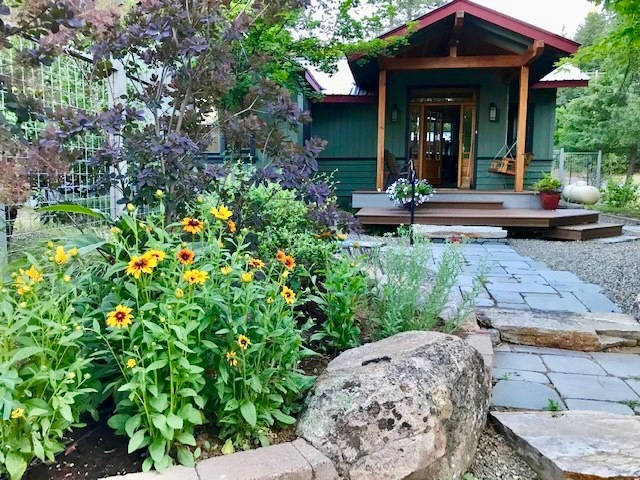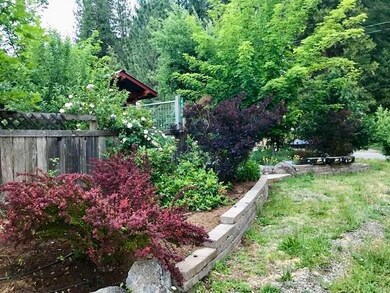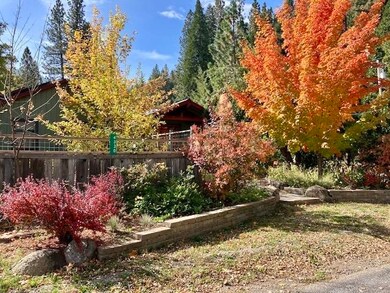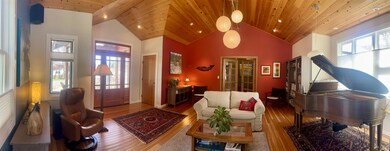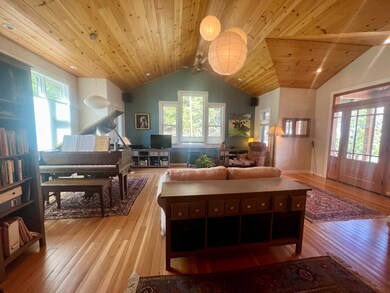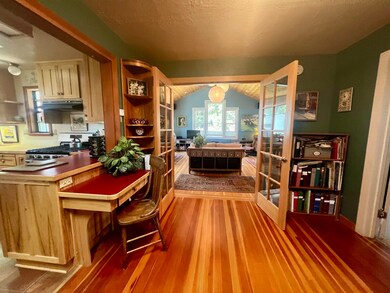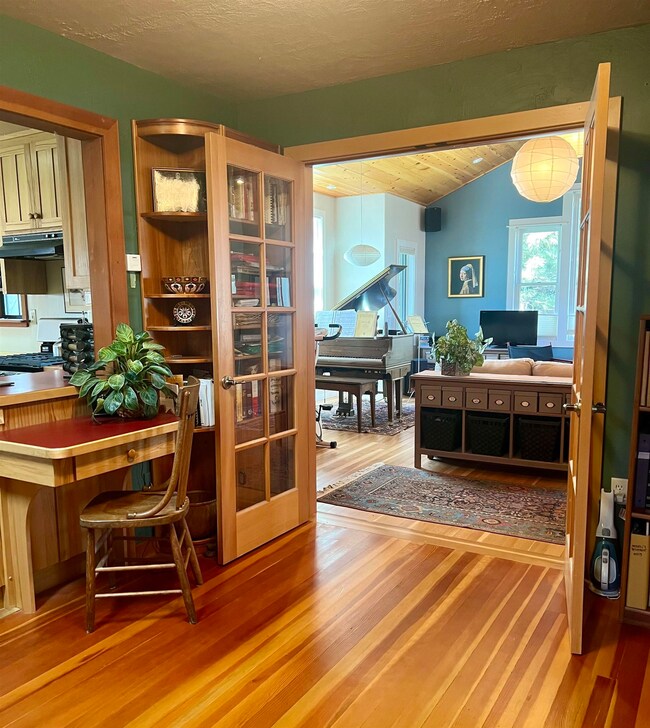
4330 Warren St Taylorsville, CA 95983
Highlights
- Mountain View
- Wood Flooring
- Corner Lot
- Vaulted Ceiling
- Loft
- Great Room
About This Home
As of June 2024You won't be disappointed with this house! Located in the historic, quaint town of Taylorsville, this lovingly cared for home sits on a large .52 acre lot. This property has two wells; one provides water for the house and the other provides the irrigation. Landscaped front and rear with raised beds for your gardening enjoyment! Mature fruit trees and a screened in porch to enjoy it all! There are also several out buildings the largest of these includes a carport, heated room currently being used as an art studio as well as a garage and storage room. The home has unique touches throughout. Vaulted ceilings, wood floors, custom wood cabinets, solar powered water heater and skylights are a few of the many amenities you will find. Small office space with a loft above too! This house is so charming! Only 25 minutes to Lake Almanor where you will find numerous summer and winter activities. Plumas County really is an undiscovered playground!
Home Details
Home Type
- Single Family
Est. Annual Taxes
- $1,265
Year Built
- Built in 1945 | Remodeled in 2013
Lot Details
- 0.52 Acre Lot
- Wood Fence
- Back Yard Fenced
- Corner Lot
- Level Lot
- Sprinkler System
- Landscaped with Trees
Home Design
- Frame Construction
- Metal Roof
- Concrete Perimeter Foundation
Interior Spaces
- 1,508 Sq Ft Home
- 1-Story Property
- Vaulted Ceiling
- Ceiling Fan
- Skylights
- Double Pane Windows
- Window Treatments
- Great Room
- Family Room
- Living Room
- Home Office
- Loft
- Workshop
- Utility Room
- Washer
- Mountain Views
- Crawl Space
- Carbon Monoxide Detectors
Kitchen
- Breakfast Area or Nook
- Stove
- Gas Range
- Dishwasher
Flooring
- Wood
- Carpet
- Tile
Bedrooms and Bathrooms
- 2 Bedrooms
- 1 Full Bathroom
- Bathtub with Shower
Parking
- 1 Car Detached Garage
- 1 Detached Carport Space
- Gravel Driveway
- On-Street Parking
- Off-Street Parking
Outdoor Features
- Covered patio or porch
- Storage Shed
Utilities
- Heating System Uses Oil
- Heating System Mounted To A Wall or Window
- Heating System Uses Propane
- Propane
- Well
- Electric Water Heater
- High Speed Internet
Community Details
- No Home Owners Association
Listing and Financial Details
- Assessor Parcel Number 120-081-001
Map
Home Values in the Area
Average Home Value in this Area
Property History
| Date | Event | Price | Change | Sq Ft Price |
|---|---|---|---|---|
| 06/27/2024 06/27/24 | Sold | $426,000 | +1.4% | $282 / Sq Ft |
| 04/12/2024 04/12/24 | Pending | -- | -- | -- |
| 04/08/2024 04/08/24 | For Sale | $420,000 | -- | $279 / Sq Ft |
Tax History
| Year | Tax Paid | Tax Assessment Tax Assessment Total Assessment is a certain percentage of the fair market value that is determined by local assessors to be the total taxable value of land and additions on the property. | Land | Improvement |
|---|---|---|---|---|
| 2023 | $1,265 | $122,634 | $8,694 | $113,940 |
| 2022 | $1,229 | $120,230 | $8,524 | $111,706 |
| 2021 | $1,191 | $117,873 | $8,357 | $109,516 |
| 2020 | $1,262 | $116,666 | $8,272 | $108,394 |
| 2019 | $1,236 | $114,379 | $8,110 | $106,269 |
Mortgage History
| Date | Status | Loan Amount | Loan Type |
|---|---|---|---|
| Open | $306,720 | New Conventional | |
| Previous Owner | $100,000 | Credit Line Revolving | |
| Previous Owner | $100,000 | Credit Line Revolving |
Deed History
| Date | Type | Sale Price | Title Company |
|---|---|---|---|
| Grant Deed | $426,000 | Cal Sierra Title |
Similar Homes in Taylorsville, CA
Source: Plumas Association of REALTORS®
MLS Number: 20240203
APN: 120-081-001-000
- 4310 Thompson St
- 4008 Arlington Rd
- 5411 Genesee Rd
- 1771 Diamond Mountain Rd
- 181 Main St
- 6049 Genesee Rd
- 95 Alder St
- 135 School St
- 218 Back Acres Ct
- 16413 California 89
- 17401 Klenot Ln
- 248 Back Acres Ct
- 19301 Valley View Dr
- 3095 N Valley Rd
- 2831 N Valley Rd
- 900 Ward Creek Rd
- 126 Standart Mine Rd
- 291,255 Roeder Ave Unit 254,290 Thompson Ave
- 898 Blue Knoll Rd
- 876 Blue Knoll Rd
