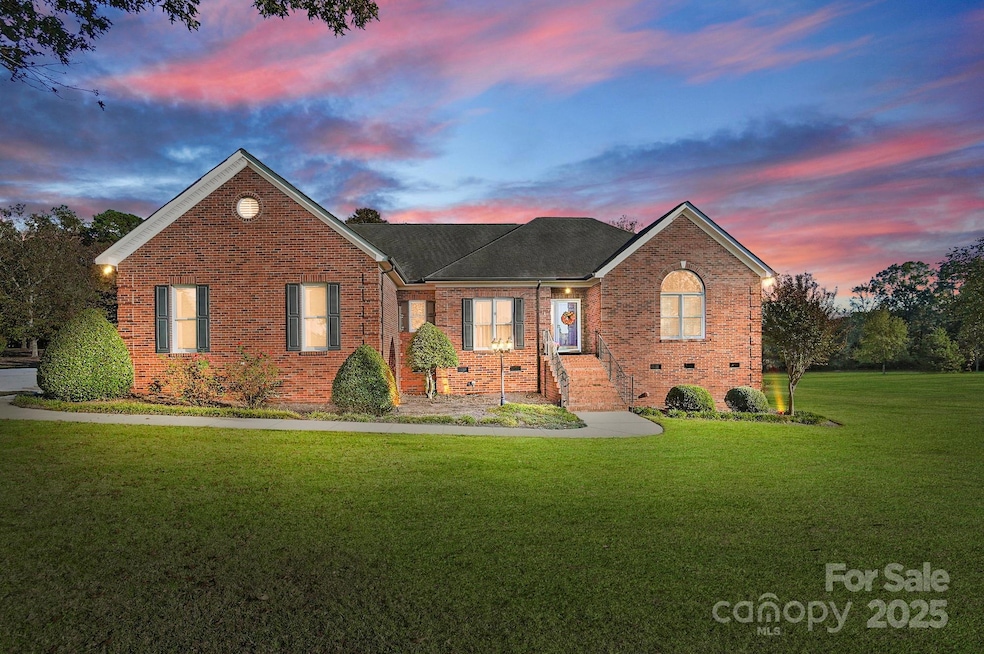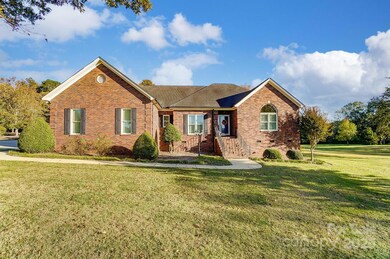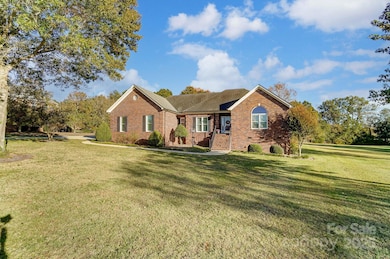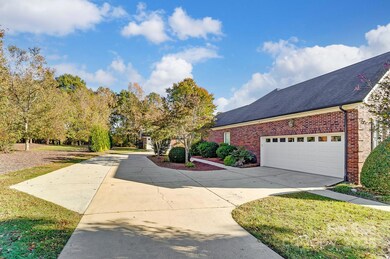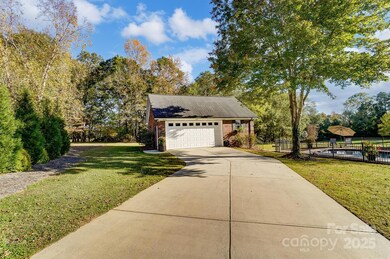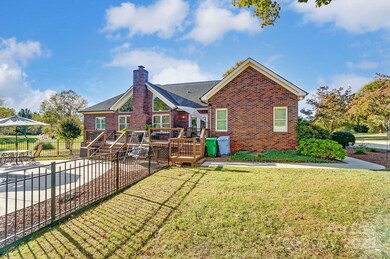
4330 Whitetail Ln Midland, NC 28107
Highlights
- In Ground Pool
- Deck
- 2 Car Garage
- Open Floorplan
- Wood Flooring
- Walk-In Closet
About This Home
As of March 2025Welcome to this charming brick ranch on 2.265 acres with no HOA! Offering 3 bedrooms, 2 baths, and 2,156 sq ft of heated living space, this home provides a peaceful retreat with plenty of room to spread out. The spacious family room boasts a cathedral ceiling and cozy fireplace. Enjoy outdoor living on the large back deck, overlooking a beautiful Anthony Sylvan Gunite PebbleTec, pool with a fenced-in yard. The property also features a detached brick garage with 832 sq ft, including a bathroom and split mini unit. Updates include a new roof (2024), new windows (2018), French doors in the kitchen and primary bedroom, and fresh exterior lighting and landscaping (2023). Murphy bed in the office. This home combines comfort, style, and privacy—schedule your tour today!
Last Agent to Sell the Property
Debbie Clontz Real Estate LLC Brokerage Email: Debbie@debbieclontzteam.com License #287432
Home Details
Home Type
- Single Family
Est. Annual Taxes
- $4,035
Year Built
- Built in 1997
Lot Details
- Back Yard Fenced
Parking
- 2 Car Garage
- Carport
- Driveway
Home Design
- Four Sided Brick Exterior Elevation
Interior Spaces
- 2,156 Sq Ft Home
- 1-Story Property
- Open Floorplan
- Wired For Data
- Entrance Foyer
- Family Room with Fireplace
- Crawl Space
- Pull Down Stairs to Attic
Kitchen
- Breakfast Bar
- Convection Oven
- Electric Oven
- Gas Cooktop
- Microwave
- Dishwasher
- Disposal
Flooring
- Wood
- Tile
Bedrooms and Bathrooms
- 3 Main Level Bedrooms
- Split Bedroom Floorplan
- Walk-In Closet
- 2 Full Bathrooms
- Garden Bath
Pool
- In Ground Pool
- Saltwater Pool
Outdoor Features
- Deck
- Fire Pit
Schools
- Bethel Cabarrus Elementary School
- C.C. Griffin Middle School
- Central Cabarrus High School
Utilities
- Central Air
- Vented Exhaust Fan
- Heat Pump System
- Underground Utilities
- Generator Hookup
- Propane
- Electric Water Heater
- Fiber Optics Available
Community Details
- Deer Run Subdivision
Listing and Financial Details
- Assessor Parcel Number 5553-36-1397-0000
Map
Home Values in the Area
Average Home Value in this Area
Property History
| Date | Event | Price | Change | Sq Ft Price |
|---|---|---|---|---|
| 03/28/2025 03/28/25 | Sold | $730,000 | -0.7% | $339 / Sq Ft |
| 01/02/2025 01/02/25 | For Sale | $735,000 | -- | $341 / Sq Ft |
Tax History
| Year | Tax Paid | Tax Assessment Tax Assessment Total Assessment is a certain percentage of the fair market value that is determined by local assessors to be the total taxable value of land and additions on the property. | Land | Improvement |
|---|---|---|---|---|
| 2024 | $4,035 | $520,000 | $115,000 | $405,000 |
| 2023 | $3,178 | $331,010 | $75,000 | $256,010 |
| 2022 | $3,178 | $331,010 | $75,000 | $256,010 |
| 2021 | $3,178 | $331,010 | $75,000 | $256,010 |
| 2020 | $3,178 | $331,010 | $75,000 | $256,010 |
| 2019 | $3,049 | $317,610 | $65,000 | $252,610 |
| 2018 | $2,922 | $317,610 | $65,000 | $252,610 |
| 2017 | $2,858 | $317,610 | $65,000 | $252,610 |
| 2016 | $2,858 | $306,160 | $65,000 | $241,160 |
| 2015 | $2,755 | $306,160 | $65,000 | $241,160 |
| 2014 | $2,755 | $306,160 | $65,000 | $241,160 |
Mortgage History
| Date | Status | Loan Amount | Loan Type |
|---|---|---|---|
| Open | $200,000 | New Conventional | |
| Previous Owner | $211,500 | New Conventional | |
| Previous Owner | $50,000 | Credit Line Revolving | |
| Previous Owner | $245,200 | New Conventional | |
| Previous Owner | $50,000 | Credit Line Revolving | |
| Previous Owner | $239,000 | Unknown | |
| Previous Owner | $237,000 | Unknown | |
| Previous Owner | $60,000 | Credit Line Revolving | |
| Previous Owner | $180,000 | Unknown | |
| Previous Owner | $155,000 | Purchase Money Mortgage |
Deed History
| Date | Type | Sale Price | Title Company |
|---|---|---|---|
| Warranty Deed | $730,000 | None Listed On Document | |
| Warranty Deed | $207,500 | -- | |
| Warranty Deed | $36,000 | -- |
Similar Homes in Midland, NC
Source: Canopy MLS (Canopy Realtor® Association)
MLS Number: 4209453
APN: 5553-36-1397-0000
- 4375 Creek Ave
- 4470 Kingsbury Dr
- 14073 Clayborn St
- 14034 Clayborn St Unit 28
- 14022 Clayborn St
- 13969 Clayborn St
- 197 Park View Dr
- 14841 S Hwy 601 Hwy
- 3305 Drake Rd
- 3605 Libby Ln
- 3100 Wallace Rd
- 16160 Hopewell Church Rd
- 1473 Polk Ford Rd
- 2050 Tite Rd
- 15554 Highway 601 Hwy S
- 2095 Tite Rd
- 2133 Tite Rd
- 12889 Clydesdale Dr Unit 59
- 3272 Saddlebrook Dr
- 12437 Walker Dr Unit 89
