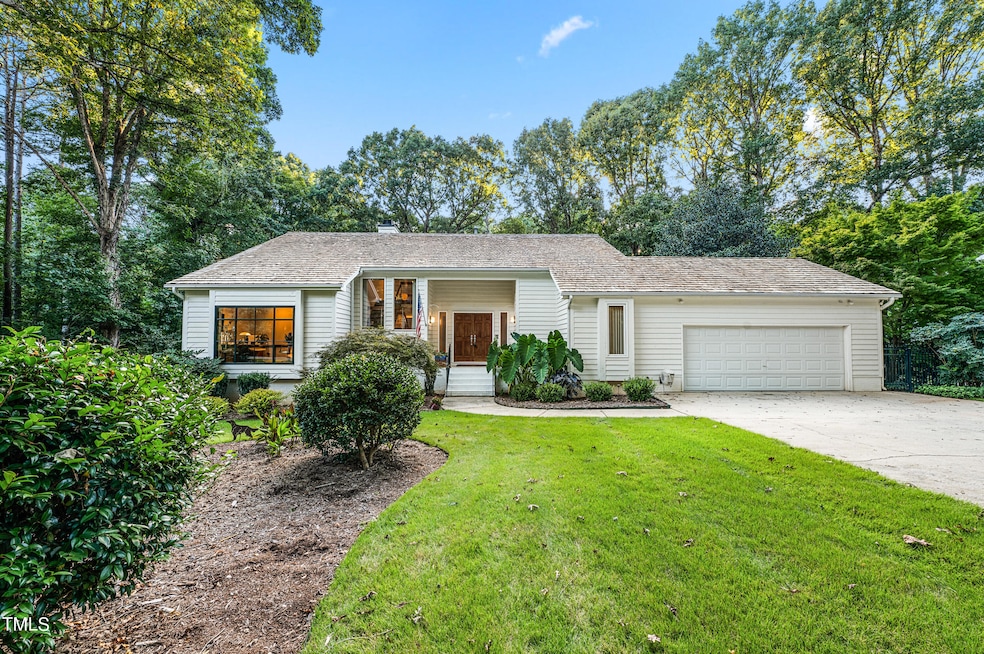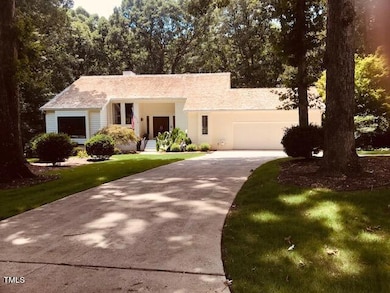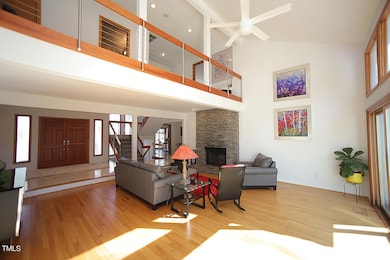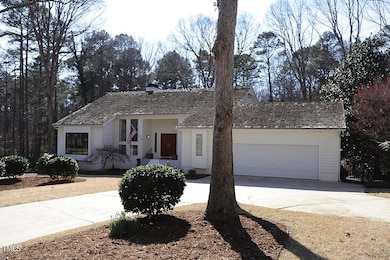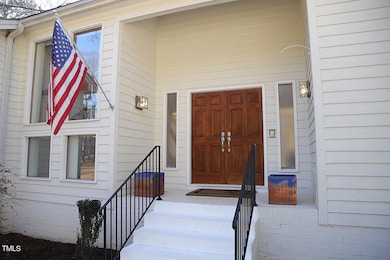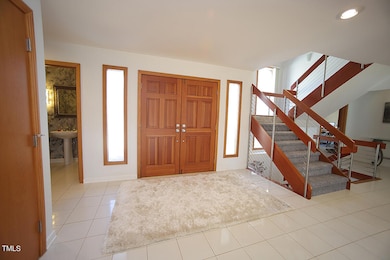
4332 Blossom Hill Ct Raleigh, NC 27613
Woodvalley NeighborhoodEstimated payment $5,737/month
Highlights
- View of Trees or Woods
- 1.88 Acre Lot
- Clubhouse
- Leesville Road Middle School Rated A
- Open Floorplan
- Deck
About This Home
Beautiful updated Three Story Home in Wood Valley, N Raleigh. Soft contemporary w/ lots of windows & sliding doors.Cedar Shake Roof, 1990 Build,1.88 acres, 4,796 sq. ft.of heated & cooled living space. Excellent School District in Wake Co! The windows and doors embrace the view of a natural, private, bkyrd, as well as the protected, wooded area beyond the back of the lot. Septic- 4 Bdrm. There are 6 Flex/Bdrms w/ windows & closets. Own's Ste is on the Main level w/ another Flex/Bdrm Main. Ensuite - marble & heated flooring. French doors open to a lrg Foyer w/ porcelain tile, & view of the deciduous trees that extend beyond large lot. Enjoy private wooded view from Liv Rm, Din Rm & Owner's Suite. 3 Frplces, formal DR, Updated Ktchn w/ Brkfst Rm, Upstrs has 2 Bdrms, Loft & 2 Secret Rms. Lower Level- Fam Rm, Custom Kitchenette, 2 Flex Rms, 515.6 sq ft Gym, Strg Rms, Wrkshp & Cdr Clst. Irrigation, Zeon Zoysia. HOA $54 annual dues are voluntary.
Home Details
Home Type
- Single Family
Est. Annual Taxes
- $5,144
Year Built
- Built in 1990
Lot Details
- 1.88 Acre Lot
- Lot Dimensions are 167.54' x 469.63' x 172.43 x 510.41'
- Property fronts a county road
- Gated Home
- Property has an invisible fence for dogs
- Wrought Iron Fence
- Front and Back Yard Sprinklers
- Wooded Lot
- Many Trees
- Back Yard Fenced
HOA Fees
- $5 Monthly HOA Fees
Parking
- 2 Car Attached Garage
- Parking Pad
- Front Facing Garage
- Garage Door Opener
- Additional Parking
- 6 Open Parking Spaces
Property Views
- Woods
- Creek or Stream
- Forest
Home Design
- Contemporary Architecture
- Brick Exterior Construction
- Brick Foundation
- Slab Foundation
- Frame Construction
- Cedar
Interior Spaces
- 4,796 Sq Ft Home
- 1-Story Property
- Open Floorplan
- Wired For Sound
- Bar Fridge
- Woodwork
- Smooth Ceilings
- Cathedral Ceiling
- Ceiling Fan
- Track Lighting
- Fireplace
- Awning
- Insulated Windows
- Window Treatments
- French Doors
- Sliding Doors
- Entrance Foyer
- Family Room
- Living Room
- Breakfast Room
- Dining Room
- Home Office
- Loft
- Workshop
- Storage
- Home Gym
- Finished Basement
- Basement Storage
Kitchen
- Eat-In Kitchen
- Built-In Self-Cleaning Double Oven
- Electric Oven
- Indoor Grill
- Gas Cooktop
- Range Hood
- Microwave
- Plumbed For Ice Maker
- Dishwasher
- Wine Refrigerator
- Wine Cooler
- Stainless Steel Appliances
- Granite Countertops
- Disposal
Flooring
- Wood
- Carpet
- Marble
- Ceramic Tile
Bedrooms and Bathrooms
- 4 Bedrooms
- Cedar Closet
- In-Law or Guest Suite
- Primary bathroom on main floor
- Whirlpool Bathtub
- Separate Shower in Primary Bathroom
- Walk-in Shower
Laundry
- Laundry Room
- Laundry on main level
- Dryer
- Washer
Attic
- Attic Fan
- Scuttle Attic Hole
- Pull Down Stairs to Attic
Home Security
- Intercom
- Fire and Smoke Detector
Eco-Friendly Details
- Smart Irrigation
Outdoor Features
- Deck
- Outdoor Storage
- Rain Gutters
Schools
- Wake County Schools Elementary And Middle School
- Wake County Schools High School
Utilities
- Cooling System Powered By Gas
- Forced Air Zoned Heating and Cooling System
- Heating System Uses Natural Gas
- Vented Exhaust Fan
- Underground Utilities
- Gas Water Heater
- Septic Tank
- Septic System
- High Speed Internet
- Phone Available
- Cable TV Available
Listing and Financial Details
- Assessor Parcel Number 0789625724
Community Details
Overview
- Association fees include ground maintenance
- Wood Valley HOA, Phone Number (919) 283-1623
- Built by Tom Gipson
- Wood Valley Subdivision
Amenities
- Clubhouse
Recreation
- Tennis Courts
- Community Pool
Map
Home Values in the Area
Average Home Value in this Area
Tax History
| Year | Tax Paid | Tax Assessment Tax Assessment Total Assessment is a certain percentage of the fair market value that is determined by local assessors to be the total taxable value of land and additions on the property. | Land | Improvement |
|---|---|---|---|---|
| 2024 | $5,144 | $825,171 | $250,000 | $575,171 |
| 2023 | $4,653 | $594,226 | $135,000 | $459,226 |
| 2022 | $4,312 | $594,226 | $135,000 | $459,226 |
| 2021 | $4,196 | $594,226 | $135,000 | $459,226 |
| 2020 | $4,126 | $594,226 | $135,000 | $459,226 |
| 2019 | $4,482 | $546,402 | $135,000 | $411,402 |
| 2018 | $4,120 | $546,402 | $135,000 | $411,402 |
| 2017 | $3,905 | $546,402 | $135,000 | $411,402 |
| 2016 | $3,826 | $546,402 | $135,000 | $411,402 |
| 2015 | $3,442 | $492,782 | $135,000 | $357,782 |
| 2014 | $3,263 | $492,782 | $135,000 | $357,782 |
Property History
| Date | Event | Price | Change | Sq Ft Price |
|---|---|---|---|---|
| 04/20/2025 04/20/25 | Pending | -- | -- | -- |
| 03/12/2025 03/12/25 | For Sale | $950,000 | -- | $198 / Sq Ft |
Deed History
| Date | Type | Sale Price | Title Company |
|---|---|---|---|
| Quit Claim Deed | -- | None Listed On Document | |
| Interfamily Deed Transfer | -- | None Available | |
| Interfamily Deed Transfer | -- | -- | |
| Deed | $332,500 | -- |
Mortgage History
| Date | Status | Loan Amount | Loan Type |
|---|---|---|---|
| Open | $206,000 | New Conventional | |
| Previous Owner | $209,900 | New Conventional | |
| Previous Owner | $227,200 | New Conventional | |
| Previous Owner | $361,600 | Unknown | |
| Previous Owner | $40,000 | Credit Line Revolving | |
| Previous Owner | $30,000 | Credit Line Revolving | |
| Previous Owner | $300,700 | Unknown | |
| Previous Owner | $275,000 | Unknown |
Similar Homes in Raleigh, NC
Source: Doorify MLS
MLS Number: 10080241
APN: 0789.04-62-5724-000
- 10600 Soma Ct
- 6108 Norwood Place Ct
- 4533 Wood Valley Dr
- 5300 Grand Gate Dr
- 8717 Little Deer Ln
- 10305 Old Creedmoor Rd
- 5301 Mandrake Ct
- 5300 Mandrake Ct
- 5803 Vintage Oak Ln
- 3016 Allansford Ln
- 3900 Maplefield Dr
- 2829 Patrie Place
- 12124 Warwickshire Park
- 2820 Mattlyn Ct
- 12808 Edsel Dr
- 6016 Glenthorne Dr
- 10540 Byrum Woods Dr
- 12833 Edsel Dr
- 5900 Orchid Valley Rd
- 11424 Horsemans Trail
