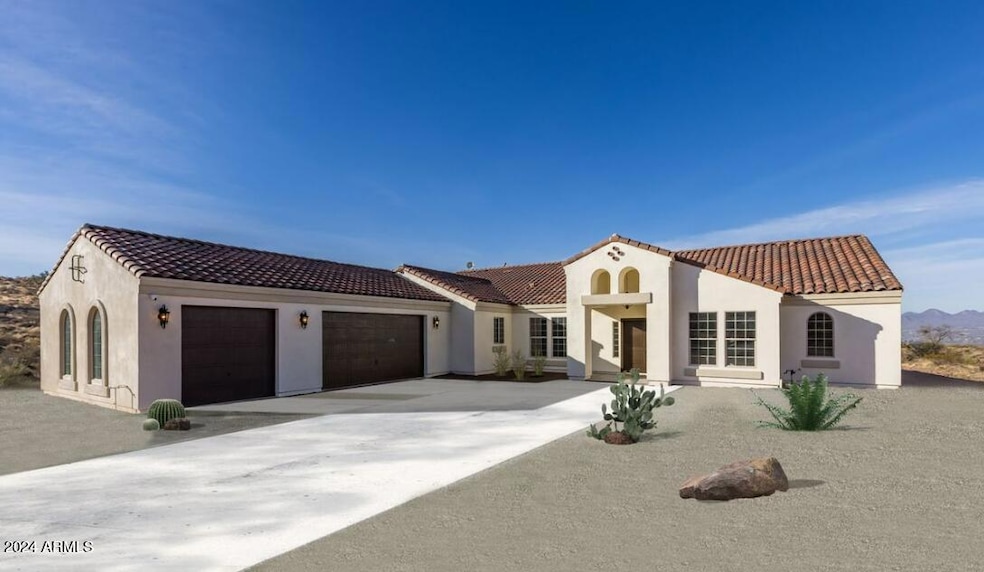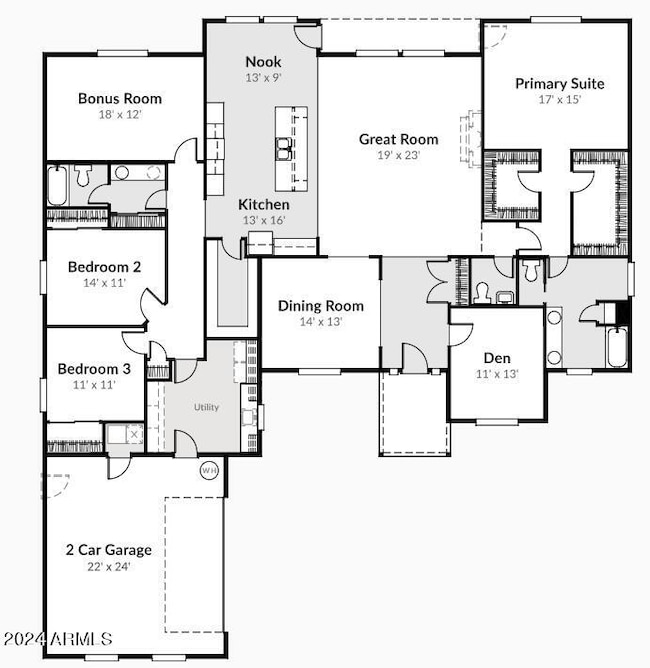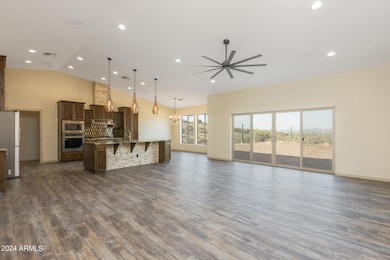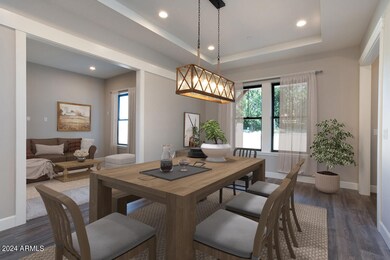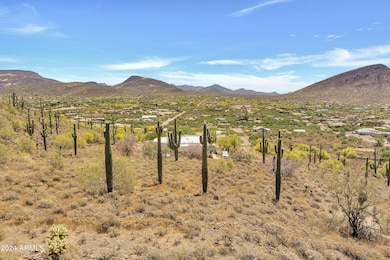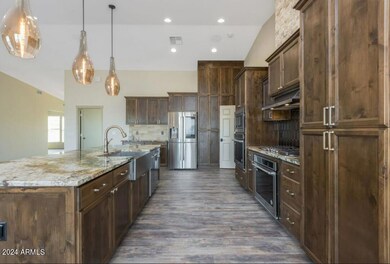43320 N 11th St New River, AZ 85087
Estimated payment $7,149/month
Highlights
- Horses Allowed On Property
- RV Garage
- Vaulted Ceiling
- New River Elementary School Rated A-
- City Lights View
- Santa Barbara Architecture
About This Home
Welcome to your future dream home! This proposed new construction offers an exciting opportunity to create the perfect living space designed for your lifestyle. Once contracted, this thoughtfully designed floor plan will be built to meet the highest standards of quality and modern design.
This spacious ranch offers over 3,120 square feet of living space, featuring a well-appointed design to facilitate bonding with friends and family. The primary suite includes dual closets and an oversized bathroom that can be upgraded for a more luxurious experience. The price covers the lot, base home, site preparation, around $100K in upgrades, and an RV garage. To begin the process, Adair Homes must be contracted for construction. The buyer will first purchase the lot from the seller, and then engage a builder specializing in "build on your own lot" projects. You'll work directly with the builder to select the floorplan, elevation, and finishes to customize the home to your preferences.
For added convenience, the builder's preferred lender can streamline the financing process with a single loan that covers the lot purchase, site improvements, home construction, finishes, and the long-term mortgage. The entire construction timeline is estimated to take up to 12 months from the time the new home construction contract is signed, offering a realistic timeframe for bringing your vision to life.
This is a unique opportunity to build your custom home in a setting that combines the best of modern living and nature. Don't miss out on the chance to create a home that is truly yours!
Home Details
Home Type
- Single Family
Est. Annual Taxes
- $394
Year Built
- Built in 2025
Lot Details
- 1.14 Acre Lot
- Partially Fenced Property
Parking
- 3 Car Garage
- RV Garage
Property Views
- City Lights
- Mountain
Home Design
- Home to be built
- Santa Barbara Architecture
- Wood Frame Construction
- Cellulose Insulation
- Tile Roof
- Stucco
Interior Spaces
- 3,120 Sq Ft Home
- 1-Story Property
- Vaulted Ceiling
- Double Pane Windows
- ENERGY STAR Qualified Windows
- Tile Flooring
Kitchen
- Breakfast Bar
- Built-In Microwave
- Kitchen Island
- Granite Countertops
Bedrooms and Bathrooms
- 3 Bedrooms
- Primary Bathroom is a Full Bathroom
- 2.5 Bathrooms
- Dual Vanity Sinks in Primary Bathroom
- Bathtub With Separate Shower Stall
Schools
- Deer Valley Middle School
- Deer Valley High School
Utilities
- Refrigerated Cooling System
- Heating Available
- Shared Well
Additional Features
- ENERGY STAR Qualified Equipment for Heating
- Horses Allowed On Property
Community Details
- No Home Owners Association
- Association fees include (see remarks)
- New River Subdivision, Fitzpatrick Floorplan
Listing and Financial Details
- Home warranty included in the sale of the property
- Tax Lot ' '
- Assessor Parcel Number 202-20-481-C
Map
Home Values in the Area
Average Home Value in this Area
Tax History
| Year | Tax Paid | Tax Assessment Tax Assessment Total Assessment is a certain percentage of the fair market value that is determined by local assessors to be the total taxable value of land and additions on the property. | Land | Improvement |
|---|---|---|---|---|
| 2025 | $414 | $3,515 | $3,515 | -- |
| 2024 | $394 | $3,347 | $3,347 | -- |
| 2023 | $394 | $6,855 | $6,855 | $0 |
| 2022 | $380 | $7,800 | $7,800 | $0 |
| 2021 | $387 | $7,095 | $7,095 | $0 |
| 2020 | $379 | $6,330 | $6,330 | $0 |
| 2019 | $367 | $6,090 | $6,090 | $0 |
| 2018 | $355 | $6,540 | $6,540 | $0 |
| 2017 | $348 | $6,090 | $6,090 | $0 |
| 2016 | $317 | $4,395 | $4,395 | $0 |
| 2015 | $315 | $4,640 | $4,640 | $0 |
Property History
| Date | Event | Price | Change | Sq Ft Price |
|---|---|---|---|---|
| 09/18/2024 09/18/24 | For Sale | $1,275,000 | +629.0% | $409 / Sq Ft |
| 08/13/2024 08/13/24 | For Sale | $174,900 | -86.3% | -- |
| 08/05/2024 08/05/24 | Off Market | $1,275,000 | -- | -- |
| 08/02/2024 08/02/24 | Pending | -- | -- | -- |
| 07/30/2024 07/30/24 | Price Changed | $174,900 | -86.3% | -- |
| 06/04/2024 06/04/24 | For Sale | $1,275,000 | +540.7% | $409 / Sq Ft |
| 05/31/2024 05/31/24 | For Sale | $199,000 | -- | -- |
Deed History
| Date | Type | Sale Price | Title Company |
|---|---|---|---|
| Cash Sale Deed | $10,000 | Transnation Title | |
| Quit Claim Deed | -- | Grand Canyon Title Agency In |
Source: Arizona Regional Multiple Listing Service (ARMLS)
MLS Number: 6714157
APN: 202-20-481C
- 43518 N 11th Place
- 43000 N 10th St
- 43710 N 12th St
- 1235 N Hohokam Ln
- 43908 N 10th St
- 43228 N 14th St
- 20XX E Filoree Ln Unit K
- 20XX E Filoree Ln Unit J
- 20XX E Filoree Ln Unit H
- 7XXX E Honda Bow Rd Rd
- 42800 N 12th St
- 43718 N 12th St
- 43xxx N 12th St
- 42812 N 14th St
- 0 E Honda Bow Rd Unit 9K 6571603
- XX E Circle Mountain Rd Unit 6Q
- 43512 N 16th St
- 42200 N 10th St Unit 22B
- 2200 E Circle Mountain Rd
- 44122 N 15th St
