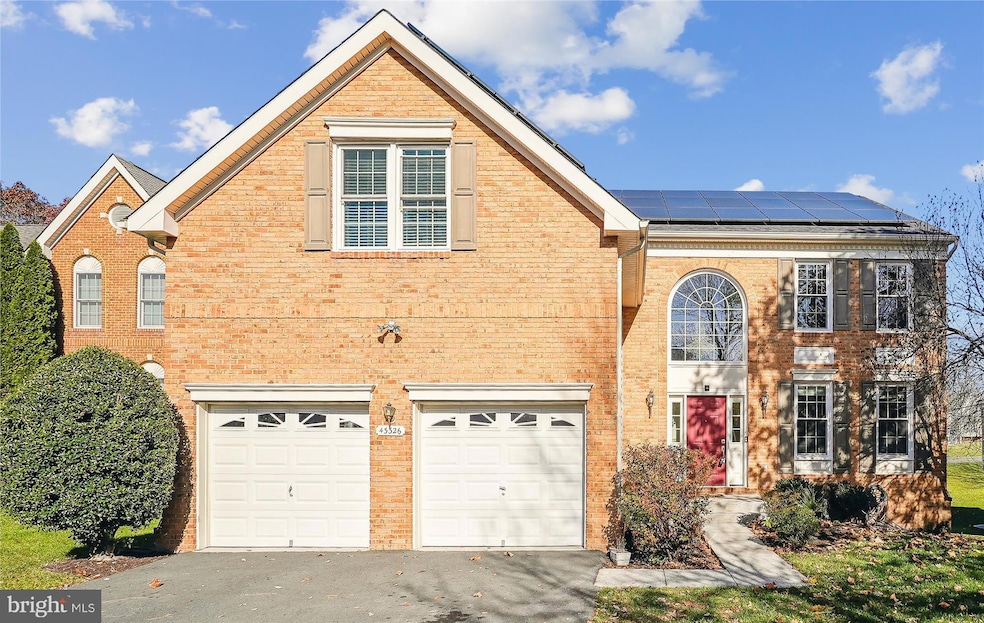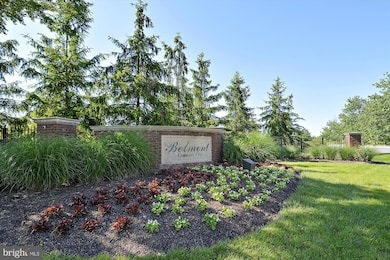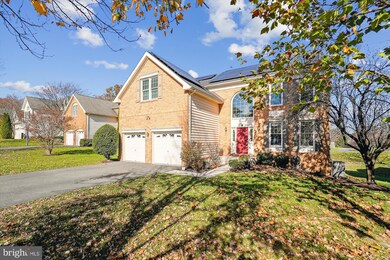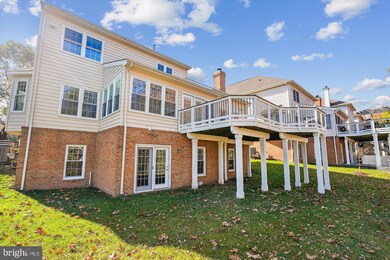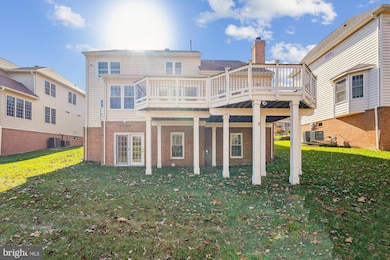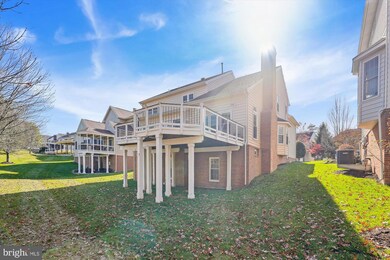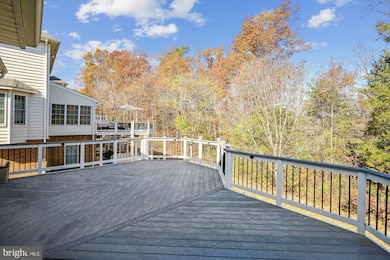
43326 La Belle Place Ashburn, VA 20147
Highlights
- On Golf Course
- Golf Club
- Fitness Center
- Newton-Lee Elementary School Rated A
- Bar or Lounge
- Solar Power System
About This Home
As of December 2024Don't miss this stunning single-family home in the sought-after Belmont Country Club community! Enjoy breathtaking golf course views from the beautiful deck. This home has been thoughtfully updated over time, including a new roof and solar panels (2019) eligible for residential energy cedit. HVAC (2019), water heater (2019), and a whole-house water softener and carbon filter (2019). Luxury HARDWOOD flooring has been installed throughout the upper level (2019) and in the family room and office on the main level (2019). New appliances include a fridge (2023), washer, dryer, and dishwasher (2022), and a stove (2024). The home also features energy-efficient triple-pane windows with life-ime warranty, a central vacuum system, and a renovated hallway bathroom upstairs.
The upper level offers 4 bedrooms and 2 full baths, while the expanded family room with golf course view. Step outside to a private backyard with plenty of green space and stunning golf course views. The walk-up basement is perfect for entertaining, complete with a bedroom, full bath, and ample storage space.
Belmont's HOA offers a range of amenities, including access to the country club restaurant and Manor House, a community swimming pool, lawn maintenance, high-speed internet, trash removal, and cable TV. This prime location is close to the Ashburn Metro and Brambleton Shopping Plaza, featuring top-notch restaurants, shops, a movie theater, and a library.
(THE FOYER WINDOW REPLACEMENT WAS ORDERED AND WILL BE REPLACED IN 4 WEEKS). (LOWER OVEN HANDLE REPLACEMENT ORDERED AND WILL BE REPLACED WITHIN 2 WEEKS).
House is vacant - virtually furniture
Home Details
Home Type
- Single Family
Est. Annual Taxes
- $8,503
Year Built
- Built in 2004
Lot Details
- 10,454 Sq Ft Lot
- On Golf Course
- Southeast Facing Home
- Sprinkler System
- Property is in very good condition
- Property is zoned PDH4
HOA Fees
- $345 Monthly HOA Fees
Parking
- 2 Car Attached Garage
- 4 Driveway Spaces
- Front Facing Garage
- Garage Door Opener
Home Design
- Colonial Architecture
- Brick Exterior Construction
- Architectural Shingle Roof
- Vinyl Siding
- Concrete Perimeter Foundation
Interior Spaces
- Property has 3 Levels
- Open Floorplan
- Central Vacuum
- Sound System
- Built-In Features
- Crown Molding
- Cathedral Ceiling
- Ceiling Fan
- Recessed Lighting
- 1 Fireplace
- Family Room Off Kitchen
- Living Room
- Formal Dining Room
- Den
- Recreation Room
- Sun or Florida Room
- Golf Course Views
- Fire Sprinkler System
Kitchen
- Gourmet Kitchen
- Breakfast Room
- Double Oven
- Cooktop
- Dishwasher
- Kitchen Island
- Upgraded Countertops
- Disposal
Flooring
- Wood
- Carpet
Bedrooms and Bathrooms
- En-Suite Primary Bedroom
- En-Suite Bathroom
- Walk-In Closet
- Soaking Tub
- Bathtub with Shower
- Walk-in Shower
Laundry
- Dryer
- Washer
Attic
- Cooling system solar powered attic fan
- Attic Fan
Finished Basement
- Walk-Out Basement
- Basement Windows
Eco-Friendly Details
- Energy-Efficient Windows
- Solar Power System
- Cooling system powered by solar connected to the grid
Schools
- Newton-Lee Elementary School
- Belmont Ridge Middle School
- Riverside High School
Utilities
- Central Air
- Air Source Heat Pump
- Back Up Gas Heat Pump System
- Vented Exhaust Fan
- Water Treatment System
- Natural Gas Water Heater
Listing and Financial Details
- Assessor Parcel Number 114283986000
Community Details
Overview
- $119 Recreation Fee
- $2,500 Capital Contribution Fee
- Association fees include broadband, cable TV, common area maintenance, high speed internet, lawn care front, lawn care rear, lawn care side, lawn maintenance, management, pool(s), recreation facility, road maintenance, security gate, snow removal, trash
- Built by TOLL BROTHERS
- Belmont Country Club Subdivision, Norfolk Extended Floorplan
- Community Lake
Amenities
- Clubhouse
- Billiard Room
- Community Center
- Community Dining Room
- Recreation Room
- Bar or Lounge
Recreation
- Golf Club
- Golf Course Community
- Golf Course Membership Available
- Tennis Courts
- Community Basketball Court
- Volleyball Courts
- Community Playground
- Fitness Center
- Community Pool
- Jogging Path
Security
- Gated Community
Map
Home Values in the Area
Average Home Value in this Area
Property History
| Date | Event | Price | Change | Sq Ft Price |
|---|---|---|---|---|
| 12/20/2024 12/20/24 | Sold | $1,112,000 | +1.6% | $267 / Sq Ft |
| 11/22/2024 11/22/24 | Pending | -- | -- | -- |
| 11/18/2024 11/18/24 | For Sale | $1,095,000 | 0.0% | $263 / Sq Ft |
| 09/27/2022 09/27/22 | Rented | $4,000 | 0.0% | -- |
| 08/26/2022 08/26/22 | For Rent | $4,000 | -- | -- |
Tax History
| Year | Tax Paid | Tax Assessment Tax Assessment Total Assessment is a certain percentage of the fair market value that is determined by local assessors to be the total taxable value of land and additions on the property. | Land | Improvement |
|---|---|---|---|---|
| 2024 | $8,503 | $983,050 | $359,700 | $623,350 |
| 2023 | $7,919 | $904,980 | $359,700 | $545,280 |
| 2022 | $7,191 | $857,730 | $274,700 | $583,030 |
| 2021 | $7,382 | $753,300 | $264,700 | $488,600 |
| 2020 | $7,537 | $728,220 | $264,700 | $463,520 |
| 2019 | $7,515 | $719,140 | $264,700 | $454,440 |
| 2018 | $7,803 | $719,140 | $264,700 | $454,440 |
| 2017 | $7,499 | $666,620 | $264,700 | $401,920 |
| 2016 | $7,931 | $692,640 | $0 | $0 |
| 2015 | $8,202 | $457,940 | $0 | $457,940 |
| 2014 | $8,014 | $429,120 | $0 | $429,120 |
Mortgage History
| Date | Status | Loan Amount | Loan Type |
|---|---|---|---|
| Open | $834,000 | New Conventional | |
| Previous Owner | $66,000 | Stand Alone Second | |
| Previous Owner | $503,000 | New Conventional | |
| Previous Owner | $591,000 | New Conventional | |
| Previous Owner | $618,000 | New Conventional | |
| Previous Owner | $618,300 | FHA | |
| Previous Owner | $627,000 | FHA | |
| Previous Owner | $628,000 | New Conventional | |
| Previous Owner | $375,000 | New Conventional |
Deed History
| Date | Type | Sale Price | Title Company |
|---|---|---|---|
| Warranty Deed | $1,112,000 | Chicago Title | |
| Warranty Deed | $660,000 | -- | |
| Warranty Deed | $785,000 | -- | |
| Deed | $541,398 | -- |
Similar Homes in Ashburn, VA
Source: Bright MLS
MLS Number: VALO2082458
APN: 114-28-3986
- 43242 Somerset Hills Terrace
- 43238 Baltusrol Terrace
- 19755 Spyglass Hill Ct
- 19757 Estancia Terrace
- 19674 Pelican Hill Ct
- 19880 Naples Lakes Terrace
- 43218 Kathleen Elizabeth Dr
- 19899 Naples Lakes Terrace
- 43140 Baltusrol Terrace
- 43104 Baltusrol Terrace
- 20039 Northville Hills Terrace
- 20121 Whistling Straits Place
- 20052 Old Line Terrace
- 20062 Old Line Terrace
- 20069 Forest Farm Ln
- 20050 Muirfield Village Ct
- 19673 Peach Flower Terrace
- 19685 Peach Flower Terrace
- 19703 Peach Flower Terrace
- 19701 Peach Flower Terrace
