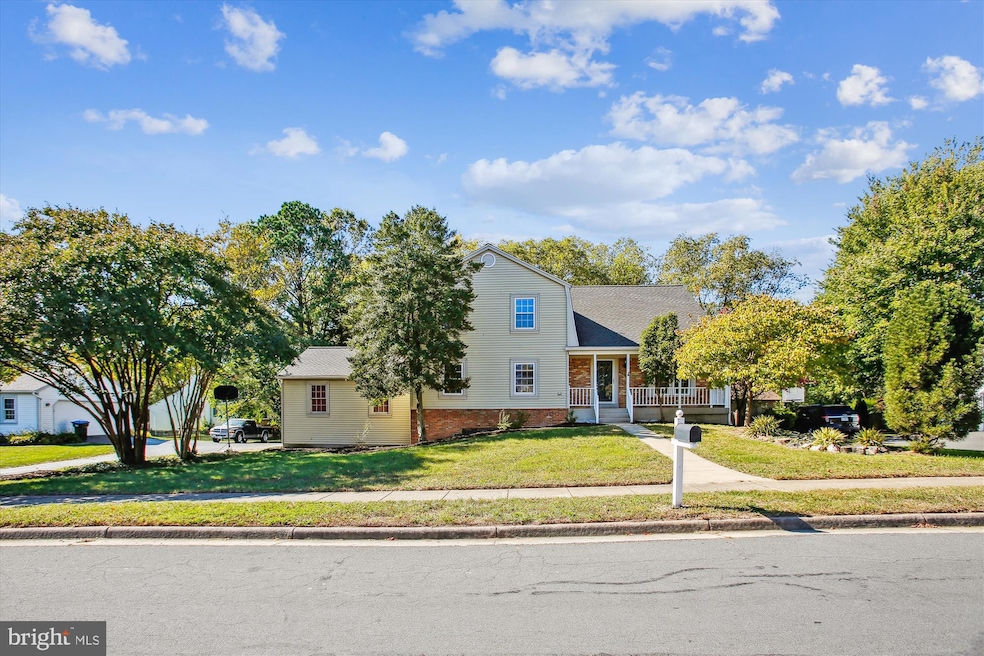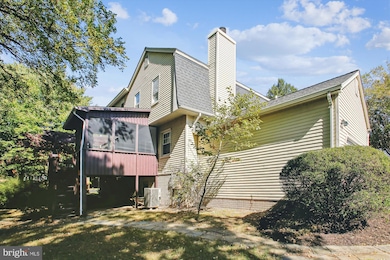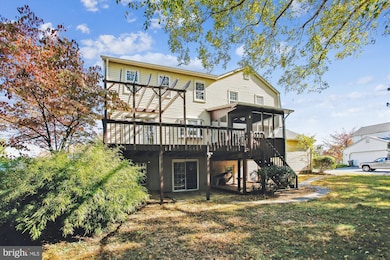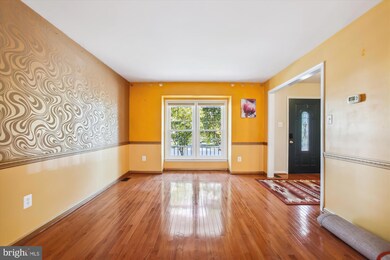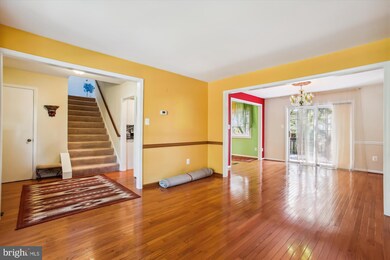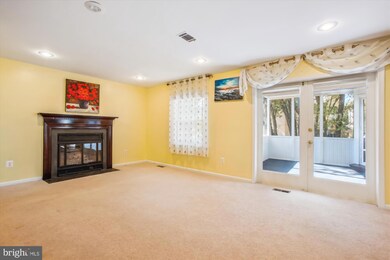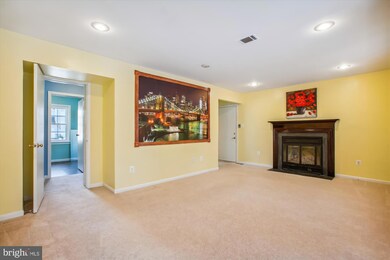
4336 Silas Hutchinson Dr Chantilly, VA 20151
Pleasant Valley NeighborhoodHighlights
- Open Floorplan
- Colonial Architecture
- Wood Flooring
- Westfield High School Rated A-
- Deck
- 1 Fireplace
About This Home
As of December 2024This Pleasant Valley home is ready for new owners. The 5 bedroom, 3 bath home has a 2 car garage. There is no HOA but you have an option to join the Pleasant Valley Rec Association pool. This pool is only 2 blocks away with sidewalks on your entire walk! View the virtual tour to see the home and its 3 levels. The Main level has hardwood flooring, living room, updated kitchen, dining room, family room with fireplace, bedroom, screened porch and deck. The Upper level has the primary bedroom with an additional sitting room and en-suite bath along with two additional bedrooms and a bath. The lower level is a full walkout basement with rec room, bedroom and storage. Schools are excellent: Virginia Run Elem, Stone Middle, Westfield High. This location is just minutes to everything: Target, Costco, groceries, restaurants, Dulles Airport.
Home Details
Home Type
- Single Family
Est. Annual Taxes
- $8,568
Year Built
- Built in 1981 | Remodeled in 2014
Lot Details
- 0.27 Acre Lot
- Landscaped
- Property is zoned 030
Parking
- 2 Car Attached Garage
- Garage Door Opener
- Off-Street Parking
Home Design
- Colonial Architecture
- Brick Exterior Construction
- Concrete Perimeter Foundation
Interior Spaces
- Property has 3 Levels
- Open Floorplan
- Built-In Features
- Crown Molding
- Recessed Lighting
- 1 Fireplace
- Double Pane Windows
- Window Treatments
- Window Screens
- Sliding Doors
- Six Panel Doors
- Entrance Foyer
- Family Room
- Living Room
- Breakfast Room
- Dining Room
- Game Room
- Storage Room
- Wood Flooring
Kitchen
- Stove
- Microwave
- Ice Maker
- Dishwasher
- Upgraded Countertops
- Disposal
Bedrooms and Bathrooms
- En-Suite Primary Bedroom
- En-Suite Bathroom
- Dual Flush Toilets
Laundry
- Laundry Room
- Dryer
- Washer
Finished Basement
- Walk-Out Basement
- Rear Basement Entry
- Natural lighting in basement
Outdoor Features
- Deck
- Screened Patio
- Porch
Schools
- Virginia Run Elementary School
- Stone Middle School
- Westfield High School
Utilities
- Air Source Heat Pump
- Vented Exhaust Fan
- Electric Water Heater
Community Details
- No Home Owners Association
- Pleasant Valley Subdivision, Deerwood Floorplan
Listing and Financial Details
- Tax Lot 225
- Assessor Parcel Number 0334 02 0225
Map
Home Values in the Area
Average Home Value in this Area
Property History
| Date | Event | Price | Change | Sq Ft Price |
|---|---|---|---|---|
| 12/04/2024 12/04/24 | Sold | $755,001 | -3.8% | $216 / Sq Ft |
| 11/01/2024 11/01/24 | Pending | -- | -- | -- |
| 10/22/2024 10/22/24 | For Sale | $785,000 | +65.3% | $224 / Sq Ft |
| 07/02/2014 07/02/14 | Sold | $475,000 | -1.0% | $187 / Sq Ft |
| 06/09/2014 06/09/14 | Pending | -- | -- | -- |
| 06/05/2014 06/05/14 | For Sale | $479,900 | -- | $189 / Sq Ft |
Tax History
| Year | Tax Paid | Tax Assessment Tax Assessment Total Assessment is a certain percentage of the fair market value that is determined by local assessors to be the total taxable value of land and additions on the property. | Land | Improvement |
|---|---|---|---|---|
| 2024 | $8,567 | $739,530 | $241,000 | $498,530 |
| 2023 | $7,731 | $685,030 | $241,000 | $444,030 |
| 2022 | $7,008 | $612,840 | $231,000 | $381,840 |
| 2021 | $6,495 | $553,450 | $201,000 | $352,450 |
| 2020 | $6,078 | $513,580 | $191,000 | $322,580 |
| 2019 | $5,991 | $506,180 | $186,000 | $320,180 |
| 2018 | $5,637 | $490,150 | $180,000 | $310,150 |
| 2017 | $5,415 | $466,380 | $171,000 | $295,380 |
| 2016 | $5,403 | $466,380 | $171,000 | $295,380 |
| 2015 | $5,205 | $466,380 | $171,000 | $295,380 |
| 2014 | $4,679 | $420,200 | $166,000 | $254,200 |
Mortgage History
| Date | Status | Loan Amount | Loan Type |
|---|---|---|---|
| Open | $604,000 | New Conventional | |
| Previous Owner | $300,000 | New Conventional | |
| Previous Owner | $277,500 | New Conventional | |
| Previous Owner | $317,600 | New Conventional | |
| Previous Owner | $193,800 | New Conventional |
Deed History
| Date | Type | Sale Price | Title Company |
|---|---|---|---|
| Deed | $755,001 | First American Title | |
| Warranty Deed | $475,000 | -- | |
| Special Warranty Deed | $370,000 | -- | |
| Trustee Deed | $529,244 | -- | |
| Deed | $397,000 | -- | |
| Deed | $204,000 | -- |
Similar Homes in Chantilly, VA
Source: Bright MLS
MLS Number: VAFX2207188
APN: 0334-02-0225
- 4342 Silas Hutchinson Dr
- 15230 Louis Mill Dr
- 15111 General Stevens Ct
- 15205 Philip Lee Rd
- 4401 Cub Run Rd
- 4480 Pleasant Valley Rd
- 4425 Cub Run Rd
- 4622 Fairfax Manor Ct
- 4616 Fairfax Manor Ct
- 4615 Fairfax Manor Ct
- 4627 Fairfax Manor Ct
- 4610 Fairfax Manor Ct
- 0 Fairfax Manor Ct Unit VAFX2160912
- 43871 Thomas Bridges Ct
- 43877 Paramount Place
- 15011 Lee Jackson Memorial Hwy
- 4621 Fairfax Manor Ct
- 4628 Fairfax Manor Ct
- 43965 Eastgate View Dr
- 26149 Sealock Ln
