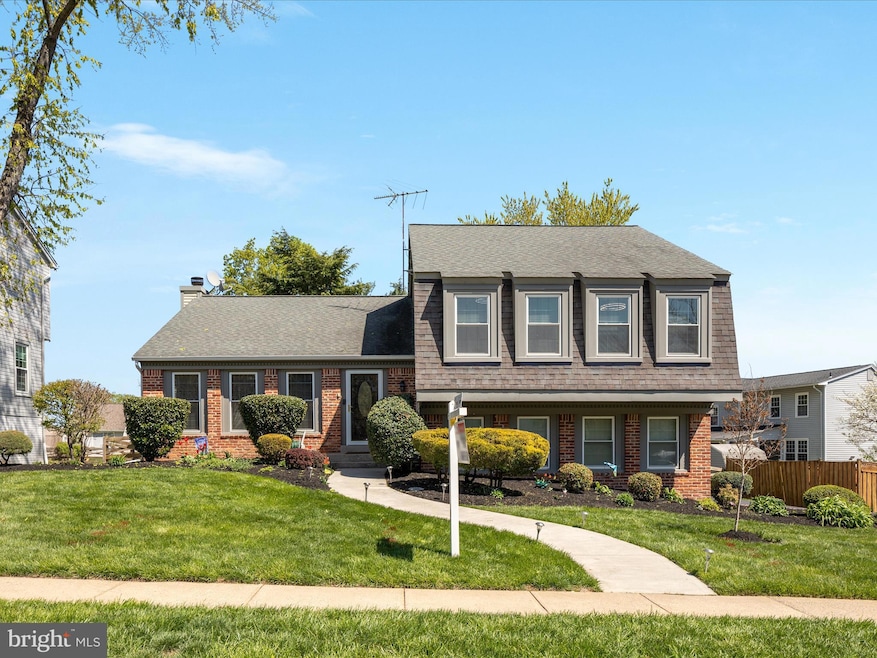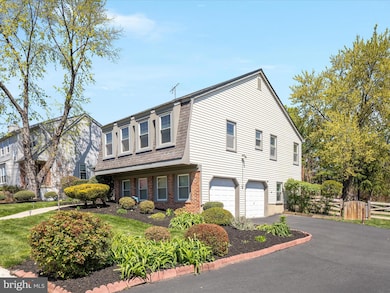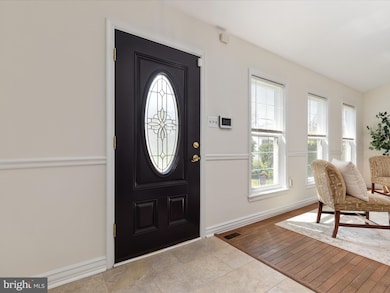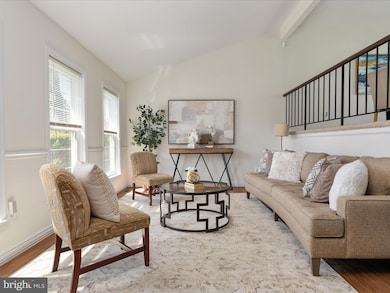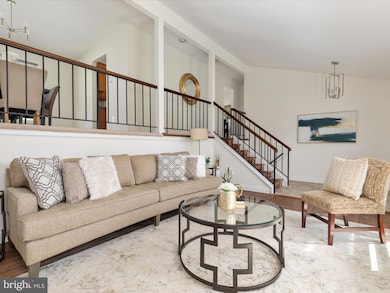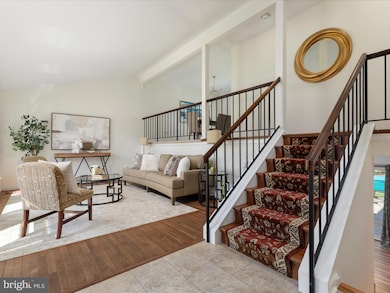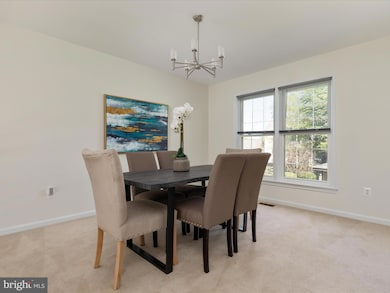
4339 Silas Hutchinson Dr Chantilly, VA 20151
Pleasant Valley NeighborhoodEstimated payment $4,871/month
Highlights
- Wood Flooring
- No HOA
- Family Room Off Kitchen
- Westfield High School Rated A-
- Formal Dining Room
- 2 Car Attached Garage
About This Home
Impeccably Maintained Split-Level Home with Amazing Outdoor Living!Welcome to this beautifully updated split-level home, perfectly situated on a flat, fully fenced backyard featuring a charming gazebo, spacious deck, and inviting patio—ideal for entertaining or relaxing in your own private oasis.Step inside to find thoughtful upgrades throughout, including the roof, siding, windows, HVAC, flooring, driveway, fence, and more. The bright and open main living area boasts vaulted ceilings, floor to ceiling windows, walnut stained oak hardwood floors and flows seamlessly into the upper level.Upstairs, enjoy a separate formal dining room and a renovated eat-in kitchen equipped with stainless steel appliances, greenhouse window, pantry and modern finishes. From the kitchen, step out onto the expansive deck with stairs leading down to the flagstone patio and backyard, perfect for indoor-outdoor living.The upper level also offers a spacious primary suite with a walk-in closet and a private en-suite bath, and is complemented by two additional generously sized bedrooms and a full hall bathroom.The lower level features a cozy family room with a heart-warming, brick, wood-burning fireplace and walk-out access to the patio, gazebo and backyard. You’ll also find a fourth bedroom, a convenient half bath, and a dedicated laundry room. The home also features a 2 car side load garage with built-in shelving.Tucked away in a peaceful community with no HOA, this home is just minutes from walking trails, Cub Run Rec Center, Pleasant Valley Golf Club, and a local community pool (membership required). Enjoy easy access to major routes including Route 50 and Route 28 for effortless commuting.
Home Details
Home Type
- Single Family
Est. Annual Taxes
- $7,550
Year Built
- Built in 1981
Lot Details
- 0.25 Acre Lot
- Property is in very good condition
- Property is zoned 030
Parking
- 2 Car Attached Garage
- Garage Door Opener
Home Design
- Split Level Home
- Brick Exterior Construction
- Slab Foundation
Interior Spaces
- Property has 3 Levels
- Ceiling Fan
- Screen For Fireplace
- Fireplace Mantel
- Entrance Foyer
- Family Room Off Kitchen
- Living Room
- Formal Dining Room
Kitchen
- Eat-In Kitchen
- Electric Oven or Range
- Microwave
- Dishwasher
- Disposal
Flooring
- Wood
- Carpet
- Laminate
Bedrooms and Bathrooms
- En-Suite Primary Bedroom
- En-Suite Bathroom
- Walk-In Closet
Laundry
- Dryer
- Washer
Finished Basement
- Walk-Out Basement
- Exterior Basement Entry
Schools
- Virginia Run Elementary School
- Stone Middle School
- Westfield High School
Utilities
- Central Air
- Heat Pump System
- Vented Exhaust Fan
- Electric Water Heater
Community Details
- No Home Owners Association
- Pleasant Valley Subdivision
Listing and Financial Details
- Tax Lot 230A
- Assessor Parcel Number 0334 02 0230A
Map
Home Values in the Area
Average Home Value in this Area
Tax History
| Year | Tax Paid | Tax Assessment Tax Assessment Total Assessment is a certain percentage of the fair market value that is determined by local assessors to be the total taxable value of land and additions on the property. | Land | Improvement |
|---|---|---|---|---|
| 2024 | $7,445 | $642,640 | $240,000 | $402,640 |
| 2023 | $6,880 | $609,690 | $240,000 | $369,690 |
| 2022 | $6,298 | $550,780 | $230,000 | $320,780 |
| 2021 | $5,579 | $475,420 | $200,000 | $275,420 |
| 2020 | $5,234 | $442,220 | $190,000 | $252,220 |
| 2019 | $5,051 | $426,750 | $185,000 | $241,750 |
| 2018 | $4,810 | $418,270 | $179,000 | $239,270 |
| 2017 | $4,619 | $397,880 | $170,000 | $227,880 |
| 2016 | $4,609 | $397,880 | $170,000 | $227,880 |
| 2015 | $4,440 | $397,880 | $170,000 | $227,880 |
| 2014 | $2,051 | $386,240 | $165,000 | $221,240 |
Property History
| Date | Event | Price | Change | Sq Ft Price |
|---|---|---|---|---|
| 04/21/2025 04/21/25 | For Sale | $760,000 | -- | $379 / Sq Ft |
Deed History
| Date | Type | Sale Price | Title Company |
|---|---|---|---|
| Deed | $241,000 | -- | |
| Deed | $189,900 | -- |
Mortgage History
| Date | Status | Loan Amount | Loan Type |
|---|---|---|---|
| Open | $474,921 | VA | |
| Closed | $467,978 | VA | |
| Closed | $464,850 | VA | |
| Closed | $497,585 | Adjustable Rate Mortgage/ARM | |
| Closed | $192,800 | No Value Available | |
| Previous Owner | $180,405 | New Conventional |
Similar Homes in Chantilly, VA
Source: Bright MLS
MLS Number: VAFX2232560
APN: 0334-02-0230A
- 4339 Silas Hutchinson Dr
- 4342 Silas Hutchinson Dr
- 15230 Louis Mill Dr
- 15111 General Stevens Ct
- 4480 Pleasant Valley Rd
- 15205 Philip Lee Rd
- 4401 Cub Run Rd
- 4622 Fairfax Manor Ct
- 4616 Fairfax Manor Ct
- 4615 Fairfax Manor Ct
- 4627 Fairfax Manor Ct
- 4425 Cub Run Rd
- 4610 Fairfax Manor Ct
- 0 Fairfax Manor Ct Unit VAFX2160912
- 43871 Thomas Bridges Ct
- 43877 Paramount Place
- 4621 Fairfax Manor Ct
- 15011 Lee Jackson Memorial Hwy
- 4628 Fairfax Manor Ct
- 43965 Eastgate View Dr
