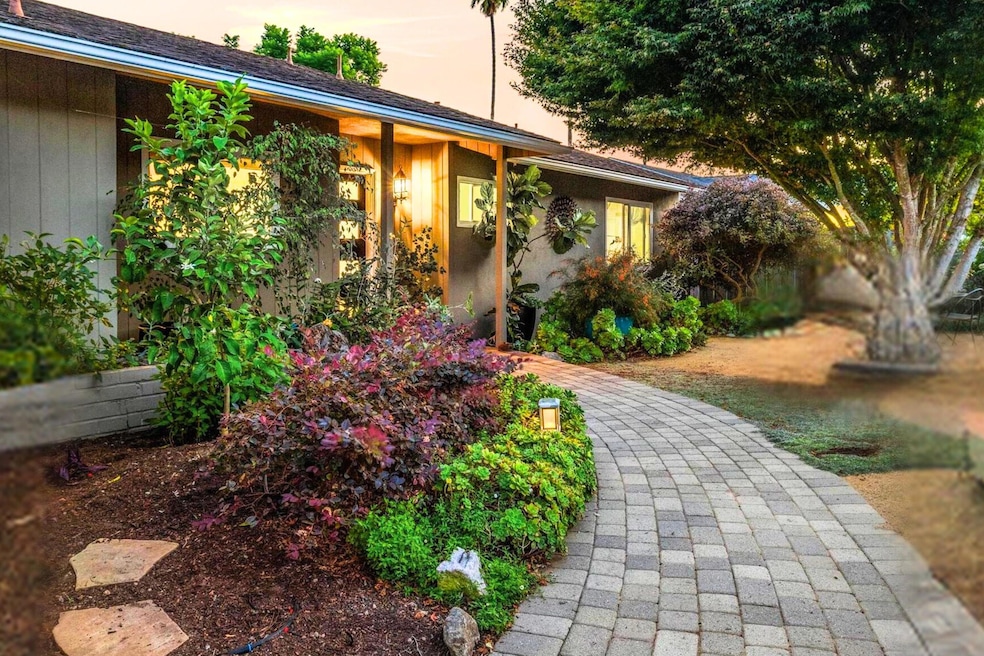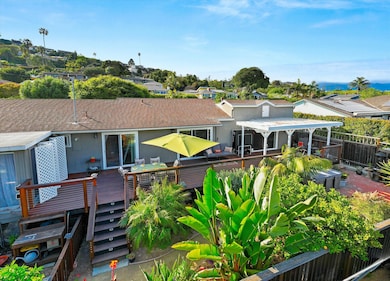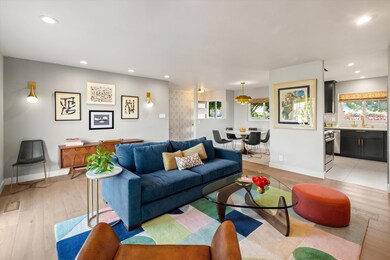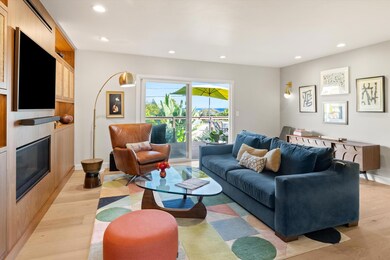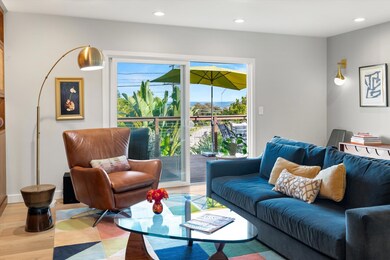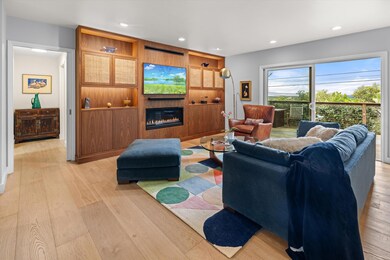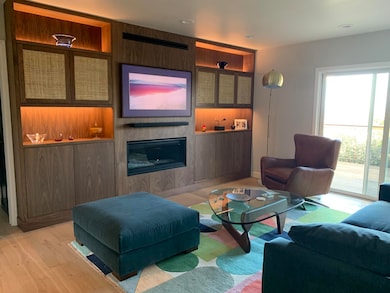
434 La Marina Santa Barbara, CA 93109
Alta Mesa NeighborhoodHighlights
- Ocean View
- Spa
- Updated Kitchen
- Washington Elementary School Rated A
- Property is near an ocean
- Reverse Osmosis System
About This Home
As of June 2024This extensively renovated four-bedroom home, located just a mile from the beach, seamlessly blends indoor/outdoor living with a spacious 650 sq ft Pakari wood deck. The main mid-level floor presents an open-concept, warm-toned kitchen and living area, complete with an electric fireplace/heating and three sliders opening onto balconies for ocean & island views. A beautifully appointed kitchen will delight any chef for the efficiency, beauty and ease leading to alfresco dining under the stars.
White oak floors lead you through the primary wing to three additional bedrooms and a bonus room. The primary bedroom offers an ensuite with Quartz and Porcelain finishes and a curbless shower. The home's southern exposure floods each room with natural light. Washington School. Come see it today.
Last Buyer's Agent
Joseph McCorkell
Berkshire Hathaway HomeServices California Properties
Home Details
Home Type
- Single Family
Est. Annual Taxes
- $15,136
Year Built
- Built in 1955
Lot Details
- 7,800 Sq Ft Lot
- Lot Dimensions are 100 x 78
- Dog Run
- Back Yard Fenced
- Irrigation
- Fruit Trees
- Drought Tolerant Landscaping
- Property is in excellent condition
- Property is zoned E-3
Parking
- 2 Car Direct Access Garage
Property Views
- Ocean
- Island
- Coastline
- Harbor
Home Design
- Midcentury Modern Architecture
- Ranch Style House
- Raised Foundation
- Composition Roof
- ICAT Recessed Lighting
- Stucco
Interior Spaces
- 1,829 Sq Ft Home
- Double Pane Windows
- Family Room with Fireplace
- Sun or Florida Room
- Laundry Room
Kitchen
- Updated Kitchen
- Gas Range
- Dishwasher
- Disposal
- Reverse Osmosis System
Flooring
- Wood
- Tile
Bedrooms and Bathrooms
- 4 Bedrooms
- Remodeled Bathroom
Outdoor Features
- Spa
- Property is near an ocean
- Deck
- Shed
Location
- Property is near public transit
- Property is near schools
- Property is near shops
- Property is near a bus stop
Schools
- Washington Elementary School
- Lacumbre Middle School
- S.B. Sr. High School
Utilities
- Forced Air Heating System
- Water Softener is Owned
- Cable TV Available
Listing and Financial Details
- Exclusions: Other
- Assessor Parcel Number 035-212-008
Community Details
Overview
- Ocean View Ranch Community
- 20 Mesa Subdivision
Amenities
- Restaurant
Map
Home Values in the Area
Average Home Value in this Area
Property History
| Date | Event | Price | Change | Sq Ft Price |
|---|---|---|---|---|
| 06/26/2024 06/26/24 | Sold | $2,498,000 | 0.0% | $1,366 / Sq Ft |
| 06/06/2024 06/06/24 | Pending | -- | -- | -- |
| 06/02/2024 06/02/24 | For Sale | $2,499,000 | -- | $1,366 / Sq Ft |
Tax History
| Year | Tax Paid | Tax Assessment Tax Assessment Total Assessment is a certain percentage of the fair market value that is determined by local assessors to be the total taxable value of land and additions on the property. | Land | Improvement |
|---|---|---|---|---|
| 2023 | $15,136 | $1,406,762 | $937,844 | $468,918 |
| 2022 | $14,603 | $1,379,179 | $919,455 | $459,724 |
| 2021 | $12,763 | $1,210,000 | $806,000 | $404,000 |
| 2020 | $11,091 | $1,052,000 | $701,000 | $351,000 |
| 2019 | $11,115 | $1,052,000 | $701,000 | $351,000 |
| 2018 | $10,952 | $1,031,000 | $687,000 | $344,000 |
| 2017 | $10,287 | $982,000 | $654,000 | $328,000 |
| 2016 | $9,787 | $935,000 | $623,000 | $312,000 |
| 2014 | $8,535 | $809,000 | $539,000 | $270,000 |
Mortgage History
| Date | Status | Loan Amount | Loan Type |
|---|---|---|---|
| Previous Owner | $911,000 | Adjustable Rate Mortgage/ARM | |
| Previous Owner | $916,500 | Adjustable Rate Mortgage/ARM | |
| Previous Owner | $843,500 | Negative Amortization | |
| Previous Owner | $787,500 | Negative Amortization | |
| Previous Owner | $92,000 | Credit Line Revolving |
Deed History
| Date | Type | Sale Price | Title Company |
|---|---|---|---|
| Grant Deed | $2,498,000 | Wfg National Title | |
| Grant Deed | $1,050,000 | Ticor Title Company Of Ca | |
| Grant Deed | $366,000 | Stewart Title |
Similar Homes in Santa Barbara, CA
Source: Santa Barbara Multiple Listing Service
MLS Number: 24-1766
APN: 035-212-008
- 262 Santa Catalina Ave
- 232 Las Ondas
- 1103 Harbor Hills Dr
- 221 La Marina
- 124 La Marina
- 872 Highland Dr Unit 7
- 962 Miramonte Dr Unit 2
- 643 Ricardo Ave
- 848 Miramonte Dr
- 1547 Shoreline Dr
- 509 Coronel Place
- 569 Ricardo Ave
- 421 Rancheria St Unit A
- 523 W Ortega St
- 1826 La Coronilla Dr
- 530 Ricardo Ave
- 921 San Pascual St
- 415 W Gutierrez St Unit 11
- 222 Meigs Rd
- 917 W Victoria St
