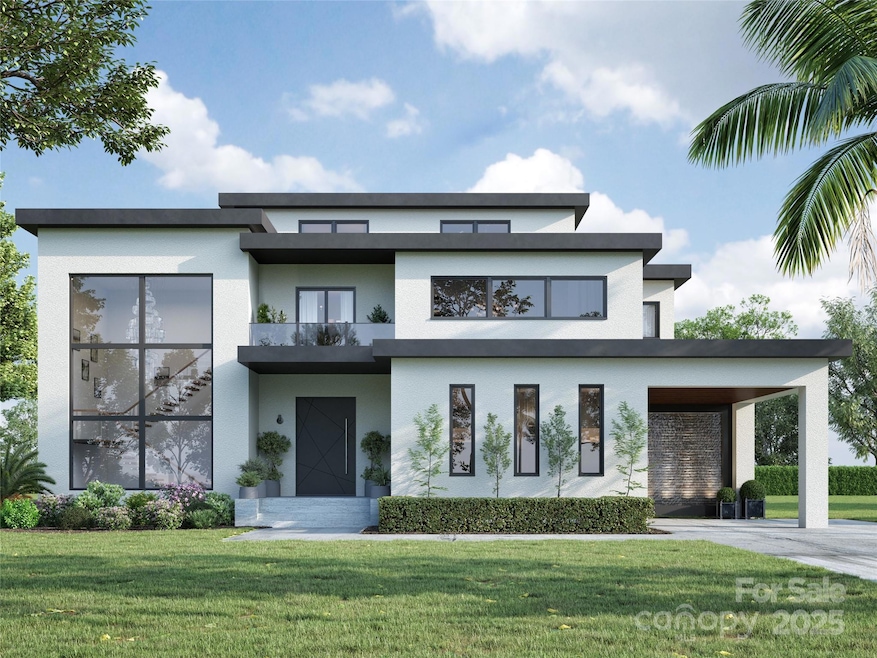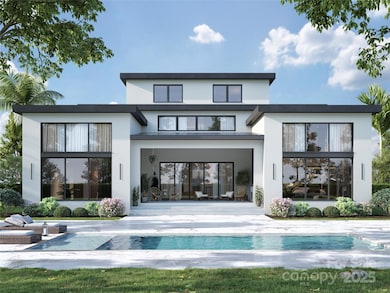
434 Lansdowne Rd Charlotte, NC 28270
Lansdowne NeighborhoodEstimated payment $17,131/month
Highlights
- New Construction
- Terrace
- Fireplace
- East Mecklenburg High Rated A-
- Covered patio or porch
- Laundry Room
About This Home
Discover the perfect canvas for your dream home with this stunning approximate half-acre lot in the prestigious Lansdowne community. Sinacori Builders designs exceptional plans for a breathtaking custom luxury residences. Each home in this exclusive neighborhood boasts spacious lots, ensuring privacy and serenity. Conveniently located near private schools, up-town Charlotte, and South Park, you'll enjoy easy access to shopping, dining and everything the area has to offer. Make Lansdowne your new home and contact Sinacori Builders today to learn more about the exciting plans for this exceptional lot!
Listing Agent
Monument Residential Partners LLC Brokerage Email: Connor@Monumentrep.com License #310491
Co-Listing Agent
Monument Residential Partners LLC Brokerage Email: Connor@Monumentrep.com License #303530
Home Details
Home Type
- Single Family
Est. Annual Taxes
- $4,575
Year Built
- Built in 2025 | New Construction
Lot Details
- Privacy Fence
- Fenced
- Level Lot
- Property is zoned N1-A
HOA Fees
- $6 Monthly HOA Fees
Parking
- 2 Car Garage
- Attached Carport
- Driveway
Home Design
- Flat Roof Shape
- Rubber Roof
- Metal Roof
- Metal Siding
- Stucco
Interior Spaces
- 2.5-Story Property
- Fireplace
- Insulated Windows
- Crawl Space
- Laundry Room
Kitchen
- Gas Range
- Dishwasher
Bedrooms and Bathrooms
Outdoor Features
- Covered patio or porch
- Terrace
Utilities
- Forced Air Heating and Cooling System
- Heating System Uses Natural Gas
- Cable TV Available
Community Details
- Voluntary home owners association
- Built by Sinacori Builders
- Lansdowne Subdivision, Custom Floorplan
Listing and Financial Details
- Assessor Parcel Number 187-102-03
Map
Home Values in the Area
Average Home Value in this Area
Tax History
| Year | Tax Paid | Tax Assessment Tax Assessment Total Assessment is a certain percentage of the fair market value that is determined by local assessors to be the total taxable value of land and additions on the property. | Land | Improvement |
|---|---|---|---|---|
| 2023 | $4,575 | $604,700 | $475,000 | $129,700 |
| 2022 | $4,520 | $455,400 | $175,000 | $280,400 |
| 2021 | $4,509 | $455,400 | $175,000 | $280,400 |
| 2020 | $4,502 | $455,400 | $175,000 | $280,400 |
| 2019 | $4,486 | $455,400 | $175,000 | $280,400 |
| 2018 | $3,767 | $281,500 | $85,500 | $196,000 |
| 2017 | $3,707 | $281,500 | $85,500 | $196,000 |
| 2016 | $3,697 | $281,500 | $85,500 | $196,000 |
| 2015 | $3,686 | $281,500 | $85,500 | $196,000 |
| 2014 | $3,678 | $0 | $0 | $0 |
Property History
| Date | Event | Price | Change | Sq Ft Price |
|---|---|---|---|---|
| 02/13/2025 02/13/25 | For Sale | $2,999,900 | +215.8% | $550 / Sq Ft |
| 09/23/2024 09/23/24 | For Sale | $950,000 | -- | -- |
Deed History
| Date | Type | Sale Price | Title Company |
|---|---|---|---|
| Warranty Deed | $787,000 | Tryon Title | |
| Deed | $121,000 | -- |
Mortgage History
| Date | Status | Loan Amount | Loan Type |
|---|---|---|---|
| Open | $2,500,000 | Construction | |
| Previous Owner | $390,000 | Commercial | |
| Previous Owner | $185,000 | Credit Line Revolving | |
| Previous Owner | $136,000 | Credit Line Revolving |
Similar Homes in the area
Source: Canopy MLS (Canopy Realtor® Association)
MLS Number: 4222533
APN: 187-102-03
- 500 Lansdowne Rd
- 410 Wingrave Dr
- 427 Jefferson Dr
- 517 Wingrave Dr
- 412 Jefferson Dr
- 830 Jefferson Dr
- 6700 Folger Dr
- 5726 Lansing Dr
- 751 Lansdowne Rd
- 742 Lansdowne Rd
- 617 Robmont Rd
- 122 Lansdowne Rd
- 5124 Lansing Dr
- 914 Laurel Creek Ln
- 910 Laurel Creek Ln
- 6201 Creola Rd
- 5026 Ohm Ln
- 1118 Jefferson Dr
- 5010 Ohm Ln
- 5022 Ohm Ln

