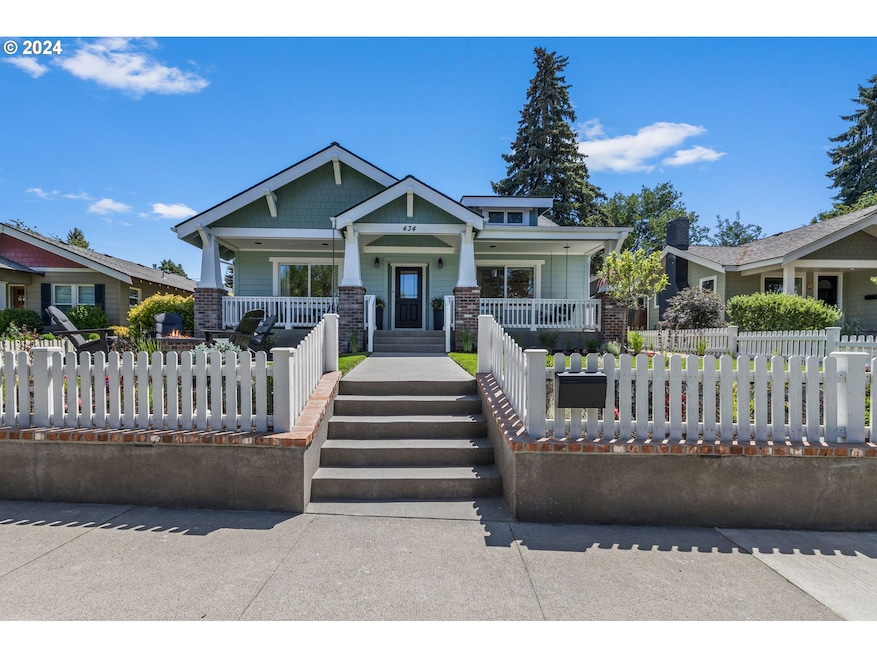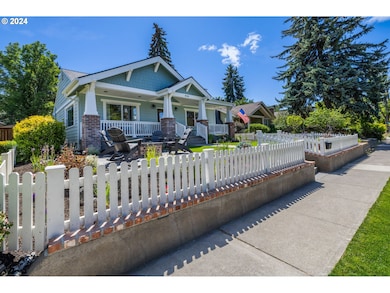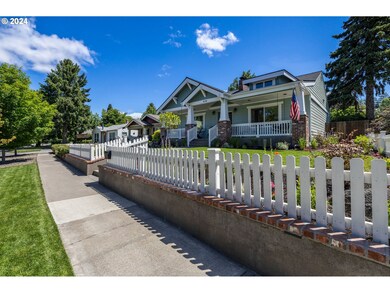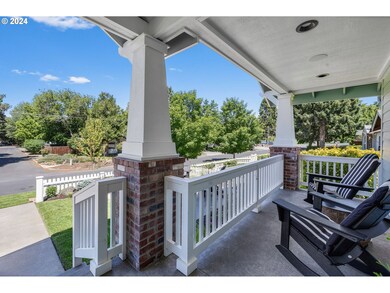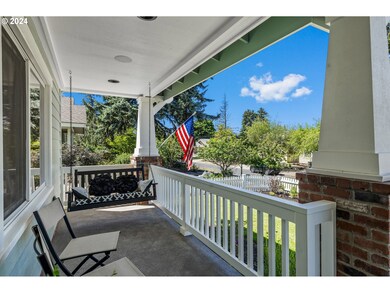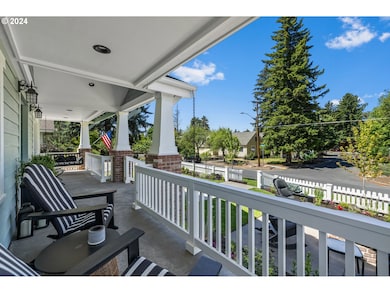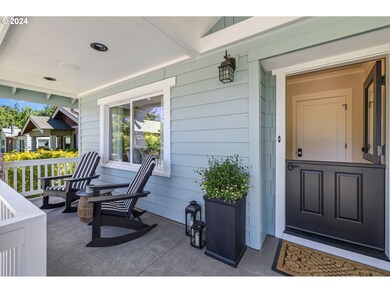
434 NW Riverside Blvd Bend, OR 97701
Old Bend NeighborhoodEstimated payment $10,951/month
Highlights
- RV Access or Parking
- River View
- Traditional Architecture
- William E. Miller Elementary School Rated A-
- Deck
- Engineered Wood Flooring
About This Home
IMPECCABLY restored 2298sf Old Bend home 1948 home with main level primary suite, bright gourmet kitchen (featuring gorgeous quartz countertops and state of the art appliances) and full, finished basement for theater room, laundry and two additional bedrooms. Enjoy high-end classic, quality construction througout in this recent "to the studs" remodel. See attached floor plan for more on room sizes on each level. This exciting location offers walking distance to all things Bend. Drake Park and the Deschutes River are just a stone's throw away an visible from the front porch and living room. A quick walk to downtown Bend , the Old Mill District or Bend's Westside offerings (food carts, fine dining, groceries) and limitless recreation. Zoned RM and on a 7400sf lot, there is room to expand the garage and even add an ADU (preliminary plans provided)!
Home Details
Home Type
- Single Family
Est. Annual Taxes
- $4,502
Year Built
- Built in 1940
Lot Details
- 7,405 Sq Ft Lot
- Fenced
- Sprinkler System
- Private Yard
- Property is zoned RM
Parking
- 2 Car Detached Garage
- Garage Door Opener
- RV Access or Parking
Property Views
- River
- Park or Greenbelt
Home Design
- Traditional Architecture
- Bungalow
- Composition Roof
- Cement Siding
Interior Spaces
- 2,298 Sq Ft Home
- 2-Story Property
- Bookcases
- Wood Burning Fireplace
- Family Room
- Living Room
- Dining Room
- Laundry Room
- Finished Basement
Kitchen
- Gas Oven or Range
- Free-Standing Range
- Range Hood
- Microwave
- Plumbed For Ice Maker
- Dishwasher
- Stainless Steel Appliances
- ENERGY STAR Qualified Appliances
- Kitchen Island
- Quartz Countertops
- Disposal
Flooring
- Engineered Wood
- Wall to Wall Carpet
- Tile
Bedrooms and Bathrooms
- 3 Bedrooms
- Soaking Tub
Outdoor Features
- Deck
- Fire Pit
- Porch
Schools
- W.E. Miller Elementary School
- Pacific Crest Middle School
- Summit High School
Utilities
- Forced Air Heating and Cooling System
- Heating System Uses Gas
Community Details
- No Home Owners Association
- Downtown Bend/Drake Park Subdivision
Listing and Financial Details
- Assessor Parcel Number 103974
Map
Home Values in the Area
Average Home Value in this Area
Tax History
| Year | Tax Paid | Tax Assessment Tax Assessment Total Assessment is a certain percentage of the fair market value that is determined by local assessors to be the total taxable value of land and additions on the property. | Land | Improvement |
|---|---|---|---|---|
| 2024 | $5,696 | $340,210 | -- | -- |
| 2023 | $4,502 | $281,580 | $0 | $0 |
| 2022 | $3,951 | $249,700 | $0 | $0 |
| 2021 | $3,957 | $242,430 | $0 | $0 |
| 2020 | $3,754 | $242,430 | $0 | $0 |
| 2019 | $3,650 | $235,370 | $0 | $0 |
| 2018 | $3,547 | $228,520 | $0 | $0 |
| 2017 | $3,443 | $221,870 | $0 | $0 |
| 2016 | $3,283 | $215,410 | $0 | $0 |
| 2015 | $3,192 | $209,140 | $0 | $0 |
| 2014 | $3,098 | $203,050 | $0 | $0 |
Property History
| Date | Event | Price | Change | Sq Ft Price |
|---|---|---|---|---|
| 12/16/2024 12/16/24 | Sold | $1,875,000 | -1.1% | $816 / Sq Ft |
| 09/20/2024 09/20/24 | Pending | -- | -- | -- |
| 09/12/2024 09/12/24 | Price Changed | $1,895,000 | -4.1% | $825 / Sq Ft |
| 07/24/2024 07/24/24 | Price Changed | $1,975,000 | -1.3% | $859 / Sq Ft |
| 06/18/2024 06/18/24 | For Sale | $2,000,000 | +81.8% | $870 / Sq Ft |
| 04/01/2022 04/01/22 | Sold | $1,100,000 | +7.3% | $426 / Sq Ft |
| 04/01/2022 04/01/22 | Pending | -- | -- | -- |
| 04/01/2022 04/01/22 | For Sale | $1,025,000 | -- | $397 / Sq Ft |
Deed History
| Date | Type | Sale Price | Title Company |
|---|---|---|---|
| Warranty Deed | $1,875,000 | First American Title | |
| Warranty Deed | $1,100,000 | Amerititle | |
| Interfamily Deed Transfer | -- | None Available | |
| Warranty Deed | $349,000 | Deschutes County Title Co | |
| Interfamily Deed Transfer | -- | Accommodation | |
| Warranty Deed | $425,000 | Western Title & Escrow Co | |
| Warranty Deed | $420,000 | First Amer Title Ins Co Or |
Mortgage History
| Date | Status | Loan Amount | Loan Type |
|---|---|---|---|
| Open | $1,000,000 | Credit Line Revolving | |
| Previous Owner | $400,000 | Construction | |
| Previous Owner | $935,000 | New Conventional | |
| Previous Owner | $340,000 | Fannie Mae Freddie Mac | |
| Previous Owner | $176,000 | Unknown |
Similar Homes in Bend, OR
Source: Regional Multiple Listing Service (RMLS)
MLS Number: 24659437
APN: 103974
- 2 NW Hood Place
- 232 NW Congress St
- 414 NW State St
- 20 NW Mccann Ave Unit 8
- 20 NW Mccann Ave Unit 5
- 287 NW Jefferson Place
- 54 NW Gilchrist Ave
- 0 Fazio Ln Unit Lot 273 220187171
- 0 Fazio Ln Unit Lot 272 220180948
- 145 NW Jefferson Place Unit 1
- 156 NW Jefferson Place
- 111 NW Jefferson Place
- 97 NW Jefferson Place
- 898 NW Riverside Blvd
- 125 NW Broadway St
- 1045 NW Cumberland Ave
- 1164 NW Columbia St
- 1272 NW Ithaca Ave
- 605 NW Delaware Ave
- 535 NW Florida Ave
