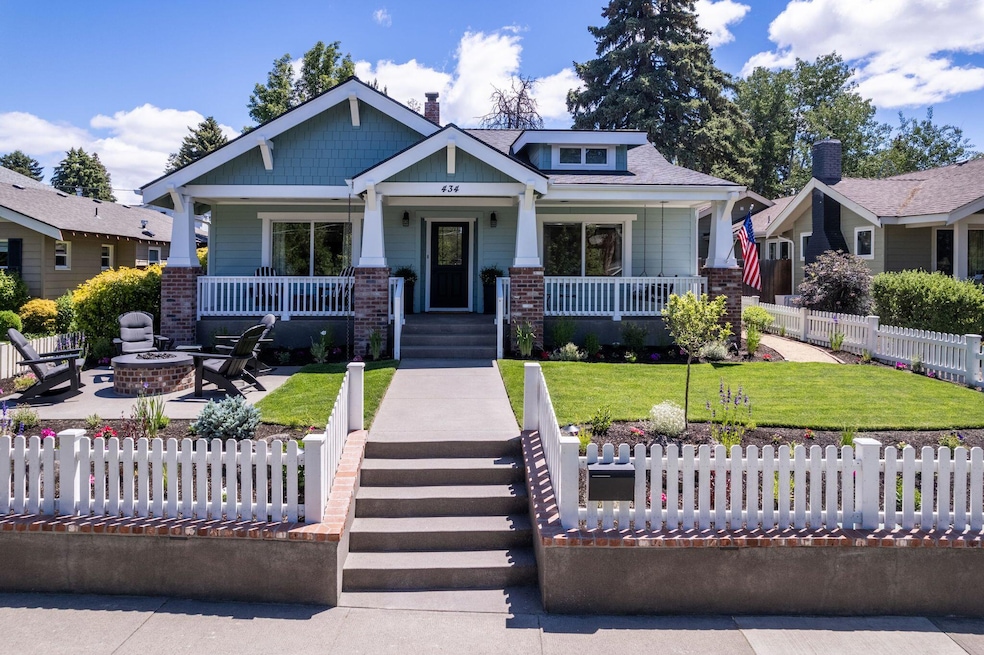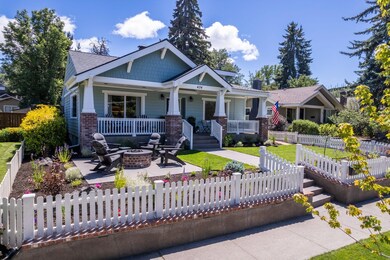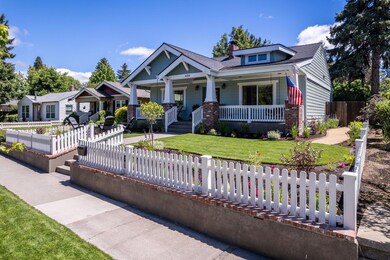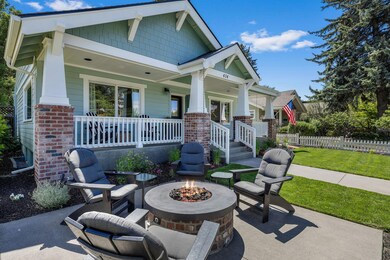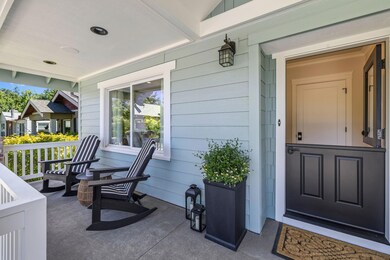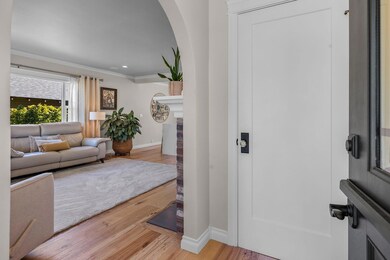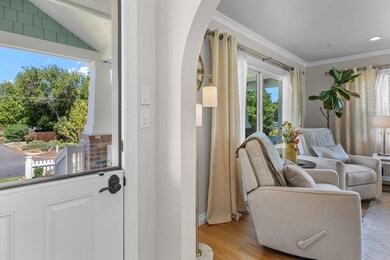
434 NW Riverside Blvd Bend, OR 97701
Old Bend NeighborhoodHighlights
- River View
- Open Floorplan
- Home Energy Score
- William E. Miller Elementary School Rated A-
- Craftsman Architecture
- Deck
About This Home
As of December 2024IMPECCABLY RESTORED 2298sf Old Bend 1948 home with main level primary suite, bright gourmet
kitchen (featuring gorgeous quartz countertops and state of the art appliances) and full, finished basement for theater room, laundry and two additional bedrooms.
Enjoy high-end classic, quality construction throughout in this recent ''to the studs'' remodel. See attached floor plan for square footage on each level.
This exciting location offers walking distance to all things Bend. Drake Park and the Deschutes river are just a stone's throw away. A quick walk to downtown Bend, the Old Mill District or Bend's Westside food carts, fine dining, shopping and limitless recreation.
Zoned RM and on a 7400sf lot, there is room to expand the garage and even add an ADU (preliminary plans provided)!
Last Agent to Sell the Property
Coastal Sotheby's International Realty License #970800067

Home Details
Home Type
- Single Family
Est. Annual Taxes
- $4,502
Year Built
- Built in 1948
Lot Details
- 7,405 Sq Ft Lot
- Fenced
- Landscaped
- Level Lot
- Front Yard Sprinklers
- Sprinklers on Timer
- Property is zoned RM, RM
Parking
- 2 Car Detached Garage
- Alley Access
- Garage Door Opener
- Driveway
Property Views
- River
- Park or Greenbelt
- Neighborhood
Home Design
- Craftsman Architecture
- Traditional Architecture
- Cottage
- Frame Construction
- Composition Roof
- Concrete Siding
- Concrete Perimeter Foundation
Interior Spaces
- 2,298 Sq Ft Home
- 2-Story Property
- Open Floorplan
- Wired For Sound
- Built-In Features
- Dry Bar
- Wood Burning Fireplace
- Vinyl Clad Windows
- Family Room
- Living Room
- Laundry Room
- Finished Basement
Kitchen
- Breakfast Bar
- Oven
- Range with Range Hood
- Microwave
- Dishwasher
- Wine Refrigerator
- Kitchen Island
- Stone Countertops
- Disposal
Flooring
- Wood
- Carpet
- Tile
Bedrooms and Bathrooms
- 3 Bedrooms
- Primary Bedroom on Main
- Linen Closet
- Walk-In Closet
- Double Vanity
- Bathtub with Shower
- Bathtub Includes Tile Surround
Home Security
- Surveillance System
- Carbon Monoxide Detectors
- Fire and Smoke Detector
Eco-Friendly Details
- Home Energy Score
Outdoor Features
- Deck
- Patio
- Fire Pit
Schools
- William E Miller Elementary School
- Pacific Crest Middle School
- Summit High School
Utilities
- Forced Air Heating and Cooling System
- Heating System Uses Natural Gas
- Natural Gas Connected
- Hot Water Circulator
- Water Heater
Listing and Financial Details
- Legal Lot and Block 8900 / 4
- Assessor Parcel Number 103974
Community Details
Overview
- No Home Owners Association
- Park Addition Subdivision
Recreation
- Park
Map
Home Values in the Area
Average Home Value in this Area
Property History
| Date | Event | Price | Change | Sq Ft Price |
|---|---|---|---|---|
| 12/16/2024 12/16/24 | Sold | $1,875,000 | -1.1% | $816 / Sq Ft |
| 09/20/2024 09/20/24 | Pending | -- | -- | -- |
| 09/12/2024 09/12/24 | Price Changed | $1,895,000 | -4.1% | $825 / Sq Ft |
| 07/24/2024 07/24/24 | Price Changed | $1,975,000 | -1.3% | $859 / Sq Ft |
| 06/18/2024 06/18/24 | For Sale | $2,000,000 | +81.8% | $870 / Sq Ft |
| 04/01/2022 04/01/22 | Sold | $1,100,000 | +7.3% | $426 / Sq Ft |
| 04/01/2022 04/01/22 | Pending | -- | -- | -- |
| 04/01/2022 04/01/22 | For Sale | $1,025,000 | -- | $397 / Sq Ft |
Tax History
| Year | Tax Paid | Tax Assessment Tax Assessment Total Assessment is a certain percentage of the fair market value that is determined by local assessors to be the total taxable value of land and additions on the property. | Land | Improvement |
|---|---|---|---|---|
| 2024 | $5,696 | $340,210 | -- | -- |
| 2023 | $4,502 | $281,580 | $0 | $0 |
| 2022 | $3,951 | $249,700 | $0 | $0 |
| 2021 | $3,957 | $242,430 | $0 | $0 |
| 2020 | $3,754 | $242,430 | $0 | $0 |
| 2019 | $3,650 | $235,370 | $0 | $0 |
| 2018 | $3,547 | $228,520 | $0 | $0 |
| 2017 | $3,443 | $221,870 | $0 | $0 |
| 2016 | $3,283 | $215,410 | $0 | $0 |
| 2015 | $3,192 | $209,140 | $0 | $0 |
| 2014 | $3,098 | $203,050 | $0 | $0 |
Mortgage History
| Date | Status | Loan Amount | Loan Type |
|---|---|---|---|
| Open | $1,000,000 | Credit Line Revolving | |
| Previous Owner | $400,000 | Construction | |
| Previous Owner | $935,000 | New Conventional | |
| Previous Owner | $340,000 | Fannie Mae Freddie Mac | |
| Previous Owner | $176,000 | Unknown |
Deed History
| Date | Type | Sale Price | Title Company |
|---|---|---|---|
| Warranty Deed | $1,875,000 | First American Title | |
| Warranty Deed | $1,100,000 | Amerititle | |
| Interfamily Deed Transfer | -- | None Available | |
| Warranty Deed | $349,000 | Deschutes County Title Co | |
| Interfamily Deed Transfer | -- | Accommodation | |
| Warranty Deed | $425,000 | Western Title & Escrow Co | |
| Warranty Deed | $420,000 | First Amer Title Ins Co Or |
Similar Homes in Bend, OR
Source: Southern Oregon MLS
MLS Number: 220184798
APN: 103974
- 2 NW Hood Place
- 232 NW Congress St
- 20 NW Mccann Ave Unit 8
- 20 NW Mccann Ave Unit 5
- 287 NW Jefferson Place
- 54 NW Gilchrist Ave
- 0 Fazio Ln Unit Lot 273 220187171
- 0 Fazio Ln Unit Lot 272 220180948
- 145 NW Jefferson Place Unit 1
- 156 NW Jefferson Place
- 111 NW Jefferson Place
- 97 NW Jefferson Place
- 898 NW Riverside Blvd
- 125 NW Broadway St
- 402 NW 12th St
- 1045 NW Cumberland Ave
- 1164 NW Columbia St
- 1272 NW Ithaca Ave
- 605 NW Delaware Ave
- 535 NW Florida Ave
