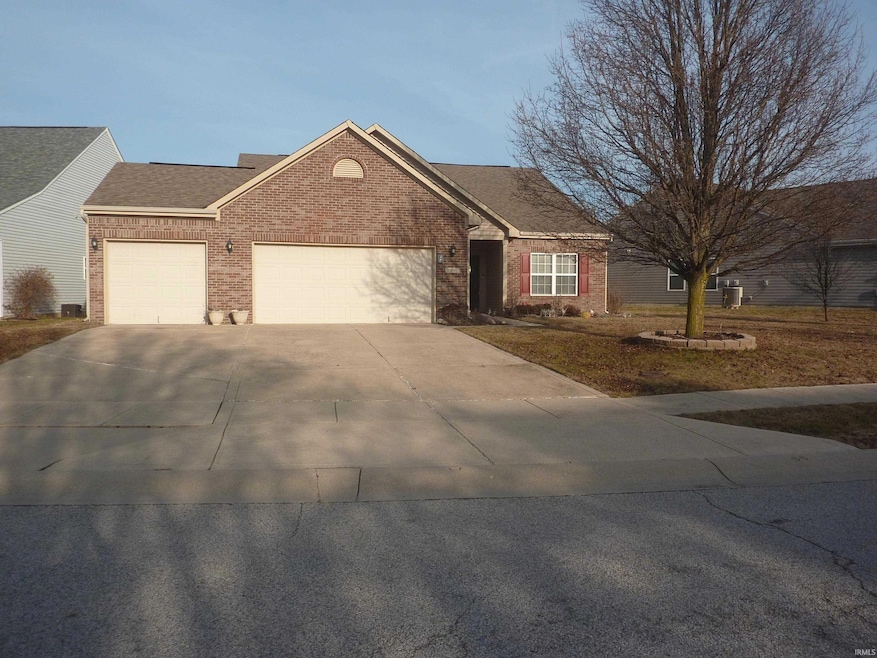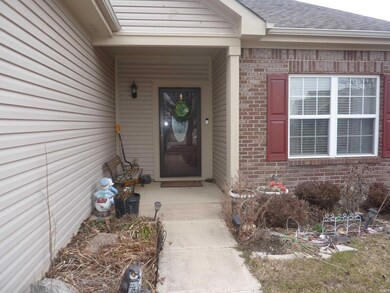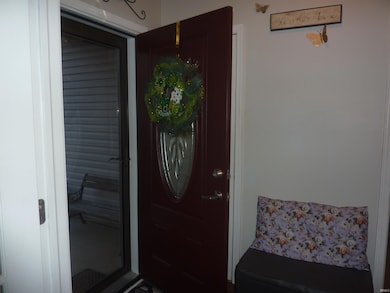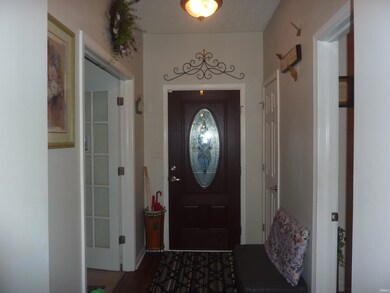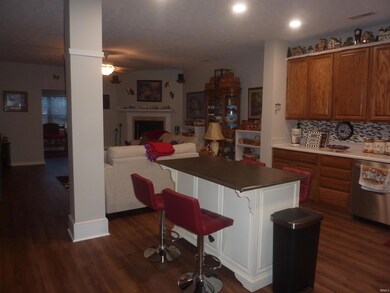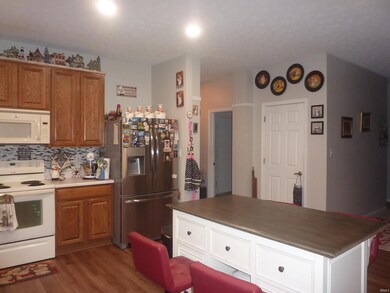
4341 Starkey Dr Marion, IN 46953
The Heritage at University Village NeighborhoodHighlights
- Waterfront
- Lake, Pond or Stream
- Whirlpool Bathtub
- Open Floorplan
- Backs to Open Ground
- Community Pool
About This Home
As of May 2024You will be delighted when you step into this beautiful 4 bed, 2 bath, 3 car garage, home! Wonderful, large, open concept that has that warm cozy feeling. Large eat in kitchen with loads of cabinets, closet pantry, and an island that flows to the living room. Ample sized bedrooms with double closets, one currently used as an office, one as a sewing/craft room. Great master bedroom with en suite; double sink vanity, jetted tub, separate shower, and walk-in closet. Great layout for entertaining with the fireplace, 4 season room that leads to the back patio, and the pond. Updates include; new kitchen and bathroom sinks and faucets. New storm door has double deadlocks and shatterproof glass. New insulated, solid core front door. New garage door opener installed on third garage door. Door ring camera, and ADT security system. Beautiful flowers in Spring and Summer. Community amenities include swimming pool, playground, basketball courts, and picnic tables. HOA is $600 per year. Close proximity to Indiana Wesleyan University College. 24 hours notice to show. PLEASE REMOVE SHOES WHEN SHOWING.
Home Details
Home Type
- Single Family
Est. Annual Taxes
- $1,617
Year Built
- Built in 2007
Lot Details
- 7,841 Sq Ft Lot
- Lot Dimensions are 120 x 84x45
- Waterfront
- Backs to Open Ground
- Landscaped
- Level Lot
HOA Fees
- $50 Monthly HOA Fees
Parking
- 3 Car Attached Garage
- Garage Door Opener
- Driveway
Home Design
- Brick Exterior Construction
- Slab Foundation
- Poured Concrete
- Shingle Roof
- Asphalt Roof
- Wood Siding
- Vinyl Construction Material
Interior Spaces
- 1,818 Sq Ft Home
- 1-Story Property
- Open Floorplan
- Ceiling height of 9 feet or more
- Ceiling Fan
- Wood Burning Fireplace
- Heatilator
- Screen For Fireplace
- Living Room with Fireplace
- Water Views
Kitchen
- Eat-In Kitchen
- Electric Oven or Range
- Kitchen Island
- Disposal
Flooring
- Carpet
- Tile
- Vinyl
Bedrooms and Bathrooms
- 4 Bedrooms
- En-Suite Primary Bedroom
- Walk-In Closet
- 2 Full Bathrooms
- Whirlpool Bathtub
- Bathtub With Separate Shower Stall
Laundry
- Laundry on main level
- Washer and Electric Dryer Hookup
Home Security
- Home Security System
- Storm Doors
Outdoor Features
- Lake, Pond or Stream
- Covered patio or porch
Location
- Suburban Location
Schools
- Frances Slocum/Justice Elementary School
- Mcculloch/Justice Middle School
- Marion High School
Utilities
- Forced Air Heating System
- Heat Pump System
- Cable TV Available
Listing and Financial Details
- Assessor Parcel Number 27-06-24-100-009.035-008
Community Details
Overview
- Heritage At University Village Subdivision
Recreation
- Waterfront Owned by Association
- Community Playground
- Community Pool
Map
Home Values in the Area
Average Home Value in this Area
Property History
| Date | Event | Price | Change | Sq Ft Price |
|---|---|---|---|---|
| 05/01/2024 05/01/24 | Sold | $226,000 | -0.4% | $124 / Sq Ft |
| 04/30/2024 04/30/24 | Pending | -- | -- | -- |
| 03/25/2024 03/25/24 | Price Changed | $227,000 | -1.3% | $125 / Sq Ft |
| 03/13/2024 03/13/24 | Price Changed | $230,000 | -2.1% | $127 / Sq Ft |
| 02/27/2024 02/27/24 | For Sale | $235,000 | +27.0% | $129 / Sq Ft |
| 04/08/2022 04/08/22 | Sold | $185,000 | 0.0% | $103 / Sq Ft |
| 03/24/2022 03/24/22 | Pending | -- | -- | -- |
| 03/03/2022 03/03/22 | For Sale | $185,000 | -- | $103 / Sq Ft |
Tax History
| Year | Tax Paid | Tax Assessment Tax Assessment Total Assessment is a certain percentage of the fair market value that is determined by local assessors to be the total taxable value of land and additions on the property. | Land | Improvement |
|---|---|---|---|---|
| 2024 | $1,937 | $193,700 | $32,000 | $161,700 |
| 2023 | $1,825 | $182,500 | $32,000 | $150,500 |
| 2022 | $1,617 | $161,700 | $28,500 | $133,200 |
| 2021 | $1,456 | $145,600 | $28,500 | $117,100 |
| 2020 | $1,447 | $144,700 | $28,500 | $116,200 |
| 2019 | $1,412 | $141,200 | $28,500 | $112,700 |
| 2018 | $1,373 | $137,300 | $27,000 | $110,300 |
| 2017 | $1,397 | $137,700 | $27,000 | $110,700 |
| 2016 | $1,369 | $136,900 | $27,000 | $109,900 |
| 2014 | $1,382 | $138,300 | $27,000 | $111,300 |
| 2013 | $1,382 | $141,700 | $27,000 | $114,700 |
Mortgage History
| Date | Status | Loan Amount | Loan Type |
|---|---|---|---|
| Open | $203,400 | New Conventional | |
| Previous Owner | $175,750 | New Conventional | |
| Previous Owner | $50,000 | Credit Line Revolving | |
| Previous Owner | $29,691 | Future Advance Clause Open End Mortgage | |
| Previous Owner | $75,000 | New Conventional | |
| Previous Owner | $5,000 | Unknown |
Deed History
| Date | Type | Sale Price | Title Company |
|---|---|---|---|
| Warranty Deed | $226,000 | None Listed On Document | |
| Quit Claim Deed | -- | -- | |
| Warranty Deed | $185,000 | None Listed On Document | |
| Deed | -- | None Available | |
| Limited Warranty Deed | -- | None Available |
Similar Homes in Marion, IN
Source: Indiana Regional MLS
MLS Number: 202406197
APN: 27-06-24-100-009.035-008
- 4322 Starkey Dr
- 4304 Thompson Dr
- 3912 Starkey Dr
- 3818 Starkey Dr
- 3623 S Valley Ave
- 3515 S Valley Ave
- 916 W Bannister Dr
- 3711 S Washington St
- 3640 S Washington St
- 3730 S Nebraska St
- 3631 S Nebraska St
- 844 E Sullivan Ln Unit D
- 867 E Bell Dr
- 3120 S Nebraska St
- 2922 S Nebraska St
- 2914 S Nebraska St
- 2790 W 50th St
- 807 E 48th St
- 1274 W 406 S
- 3126 S Meridian St
