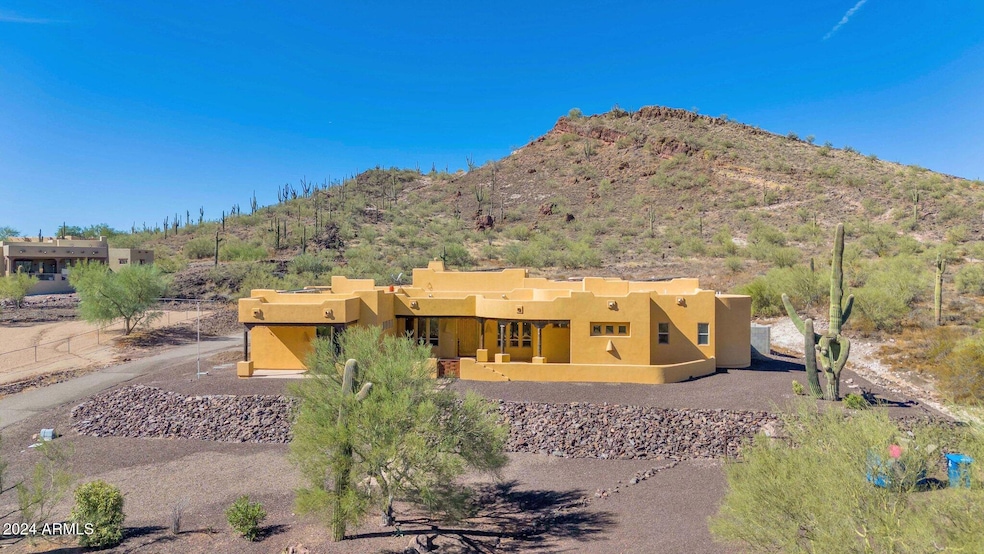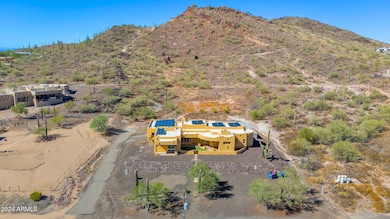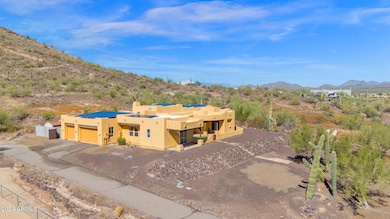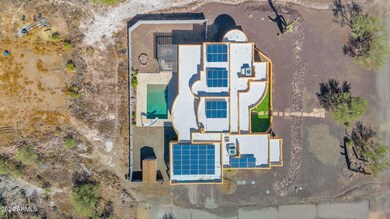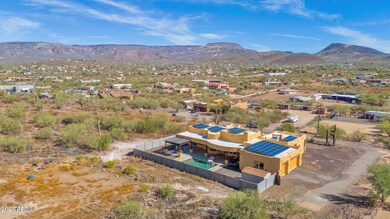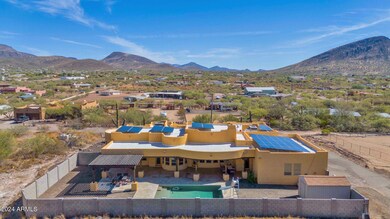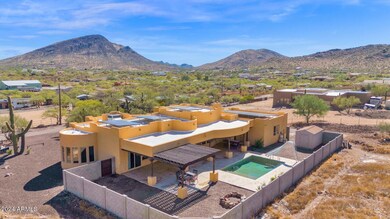
43414 N 12th St New River, AZ 85087
Highlights
- Private Pool
- City Lights View
- Hydromassage or Jetted Bathtub
- New River Elementary School Rated A-
- Spanish Architecture
- Granite Countertops
About This Home
As of February 2025Check out this amazing move in ready home with all the bells and whistles! This is the ideal home for you in the sought-after New River area. It features a three-car garage, a mix of grassy and desert landscaping, and stunning mountain views from the front porch. Inside, you'll find a fantastic layout with four bedrooms, three bathrooms, abundant natural light, and a cozy wood-burning fireplace. The impressive eat-in kitchen is a chef's dream, equipped with recessed lighting, a walk-in pantry, an island with a breakfast bar, elegant pine cabinetry with crown molding, granite countertops and backsplash, plus stainless steel appliances. The elegant master suite boasts a private exit and a luxurious full bath with a separate tub, a step-in shower, dual sinks, and a walk-in closet. Owned solar system til 2031, so next to nothing for electricity costs! Host gatherings in the remarkable backyard, which features a brand new pool, a perimeter block wall, an extended covered patio, a Ramada, a fire pit, and breathtaking 360° views.
Home Details
Home Type
- Single Family
Est. Annual Taxes
- $3,976
Year Built
- Built in 2006
Lot Details
- 1 Acre Lot
- Desert faces the front and back of the property
- Block Wall Fence
- Artificial Turf
Parking
- 3 Car Direct Access Garage
- Garage Door Opener
- Circular Driveway
Property Views
- City Lights
- Mountain
Home Design
- Spanish Architecture
- Wood Frame Construction
- Foam Roof
- Stucco
Interior Spaces
- 2,858 Sq Ft Home
- 1-Story Property
- Ceiling height of 9 feet or more
- Ceiling Fan
- Double Pane Windows
- Living Room with Fireplace
- Tile Flooring
- Washer and Dryer Hookup
Kitchen
- Eat-In Kitchen
- Breakfast Bar
- Built-In Microwave
- Kitchen Island
- Granite Countertops
Bedrooms and Bathrooms
- 4 Bedrooms
- Primary Bathroom is a Full Bathroom
- 3 Bathrooms
- Dual Vanity Sinks in Primary Bathroom
- Hydromassage or Jetted Bathtub
- Bathtub With Separate Shower Stall
Accessible Home Design
- No Interior Steps
Pool
- Private Pool
- Pool Pump
Outdoor Features
- Covered patio or porch
- Fire Pit
- Gazebo
- Playground
Schools
- New River Elementary School
- Deer Valley Middle School
- Deer Valley High School
Utilities
- Refrigerated Cooling System
- Heating Available
- Shared Well
- Septic Tank
- High Speed Internet
- Cable TV Available
Community Details
- No Home Owners Association
- Association fees include no fees
- Built by Custom
- County Subdivision
Listing and Financial Details
- Assessor Parcel Number 202-20-690-A
Map
Home Values in the Area
Average Home Value in this Area
Property History
| Date | Event | Price | Change | Sq Ft Price |
|---|---|---|---|---|
| 02/26/2025 02/26/25 | Sold | $790,000 | -4.2% | $276 / Sq Ft |
| 01/12/2025 01/12/25 | Pending | -- | -- | -- |
| 12/19/2024 12/19/24 | Price Changed | $825,000 | -2.4% | $289 / Sq Ft |
| 11/18/2024 11/18/24 | Price Changed | $845,000 | -3.4% | $296 / Sq Ft |
| 10/25/2024 10/25/24 | For Sale | $875,000 | +48.6% | $306 / Sq Ft |
| 12/07/2020 12/07/20 | Sold | $589,000 | 0.0% | $206 / Sq Ft |
| 10/26/2020 10/26/20 | Pending | -- | -- | -- |
| 10/20/2020 10/20/20 | For Sale | $589,000 | +51.0% | $206 / Sq Ft |
| 09/08/2014 09/08/14 | Sold | $390,000 | -2.5% | $151 / Sq Ft |
| 07/19/2014 07/19/14 | Pending | -- | -- | -- |
| 06/19/2014 06/19/14 | Price Changed | $399,900 | -2.5% | $155 / Sq Ft |
| 06/12/2014 06/12/14 | For Sale | $410,000 | -- | $159 / Sq Ft |
Tax History
| Year | Tax Paid | Tax Assessment Tax Assessment Total Assessment is a certain percentage of the fair market value that is determined by local assessors to be the total taxable value of land and additions on the property. | Land | Improvement |
|---|---|---|---|---|
| 2025 | $3,976 | $38,794 | -- | -- |
| 2024 | $3,763 | $36,947 | -- | -- |
| 2023 | $3,763 | $51,480 | $10,290 | $41,190 |
| 2022 | $3,617 | $39,520 | $7,900 | $31,620 |
| 2021 | $3,733 | $38,230 | $7,640 | $30,590 |
| 2020 | $3,652 | $36,950 | $7,390 | $29,560 |
| 2019 | $3,533 | $34,870 | $6,970 | $27,900 |
| 2018 | $3,406 | $34,310 | $6,860 | $27,450 |
| 2017 | $3,343 | $31,470 | $6,290 | $25,180 |
| 2016 | $3,033 | $31,980 | $6,390 | $25,590 |
| 2015 | $2,807 | $27,460 | $5,490 | $21,970 |
Mortgage History
| Date | Status | Loan Amount | Loan Type |
|---|---|---|---|
| Open | $575,000 | New Conventional | |
| Previous Owner | $419,000 | New Conventional | |
| Previous Owner | $400,000 | VA | |
| Previous Owner | $390,000 | VA | |
| Previous Owner | $341,900 | New Conventional | |
| Previous Owner | $42,740 | Fannie Mae Freddie Mac |
Deed History
| Date | Type | Sale Price | Title Company |
|---|---|---|---|
| Warranty Deed | $790,000 | Pioneer Title Agency | |
| Warranty Deed | -- | None Listed On Document | |
| Interfamily Deed Transfer | -- | Clear Title Agency Of Az | |
| Warranty Deed | $589,000 | Clear Title Agency Of Az | |
| Interfamily Deed Transfer | -- | None Available | |
| Interfamily Deed Transfer | -- | Pioneer Title Agency Inc | |
| Warranty Deed | $390,000 | Pioneer Title Agency Inc | |
| Cash Sale Deed | $279,000 | Grand Canyon Title Agency In | |
| Deed In Lieu Of Foreclosure | -- | Grand Canyon Title Agency |
Similar Homes in the area
Source: Arizona Regional Multiple Listing Service (ARMLS)
MLS Number: 6776146
APN: 202-20-690A
- 43518 N 11th Place
- 43710 N 12th St
- 43320 N 11th St
- 43228 N 14th St
- 43000 N 10th St
- 43908 N 10th St
- 1235 N Hohokam Ln
- 20XX E Filoree Ln Unit K
- 20XX E Filoree Ln Unit J
- 20XX E Filoree Ln Unit H
- 42812 N 14th St
- XX E Circle Mountain Rd Unit 6Q
- 43512 N 16th St
- 2200 E Circle Mountain Rd
- 42800 N 12th St
- 43718 N 12th St
- 43xxx N 12th St
- 44122 N 15th St
- 7XXX E Honda Bow Rd Rd
- 1628 E Magellan Dr
