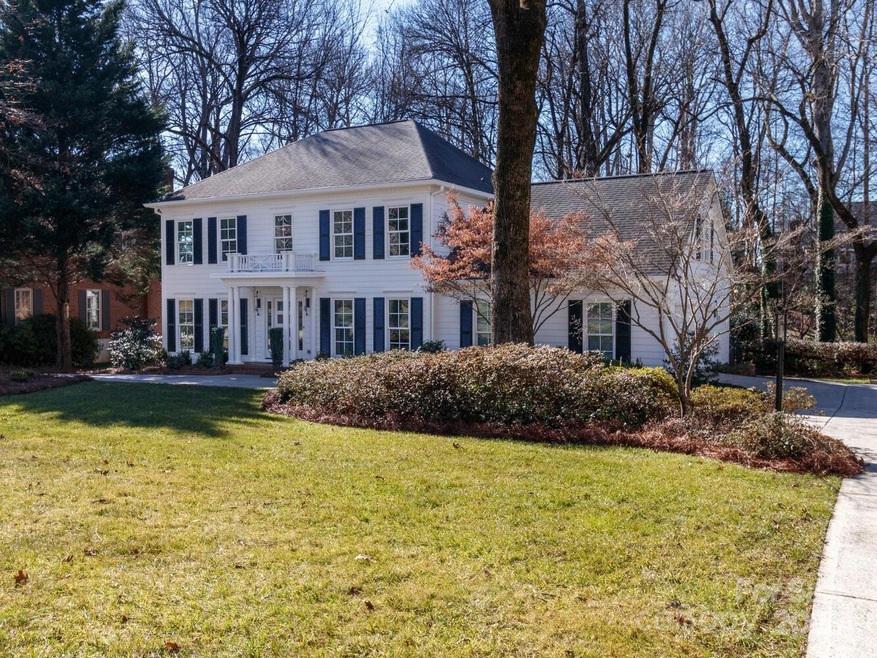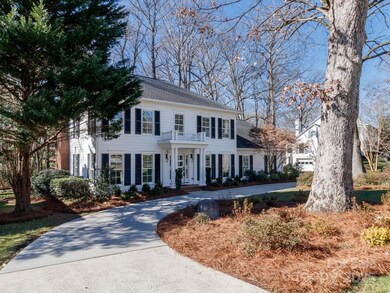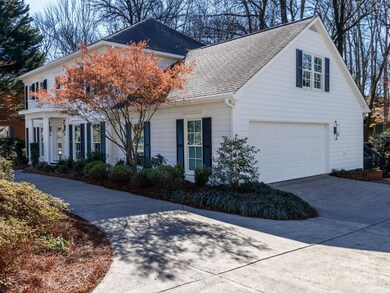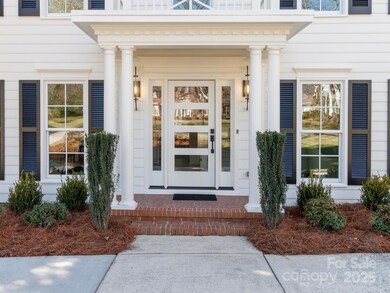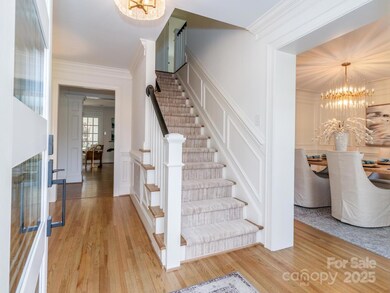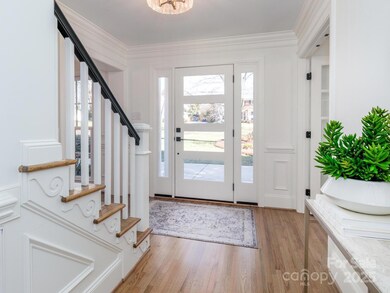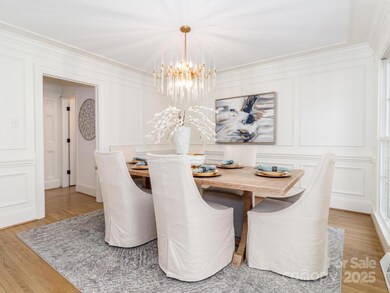
4342 Arborway None Charlotte, NC 28211
Foxcroft NeighborhoodHighlights
- Deck
- Traditional Architecture
- Mud Room
- Sharon Elementary Rated A-
- Wood Flooring
- Double Oven
About This Home
As of March 2025LUXURY LIVING IN FOXCROFT! This is an absolutely beautiful home with custom high end finishes throughout -The heart of the home is the chef's kitchen with island and 2 breakfast bars-painted cabinets with new hardware- new quartzite countertops- marble backsplash - double ovens - drawer microwave- breakfast area-Updated laundry with new cabinetry and a drop-zone - Study has new coffered ceiling-Beautiful dining room with new moldings and lots of natural light -Stunning family room with built-ins and fireplace with gas logs leading to a spectacular sunroom overlooking beautiful back yard backing up to neighborhood walking trails - Upstairs are 4 bedrooms plus a bonus room - Double sinks in hall bath with beautiful tile -Updated primary bath with new cabinetry and new bath plumbing fixtures- Updates include exterior and interior painted recently - Hardwoods refinished - Home is illuminated with modern lighting - Replaced garage door - New insulation and sump pump in crawl space -
Last Agent to Sell the Property
RE/MAX Executive Brokerage Email: sylvia@sylviahefferon.com License #58611

Co-Listed By
RE/MAX Executive Brokerage Email: sylvia@sylviahefferon.com License #249833
Home Details
Home Type
- Single Family
Est. Annual Taxes
- $7,947
Year Built
- Built in 1975
Lot Details
- Lot Dimensions are 118 x198 x 102x 195
- Back Yard Fenced
- Irrigation
- Property is zoned R-15 PUD
HOA Fees
- $35 Monthly HOA Fees
Parking
- 2 Car Attached Garage
- Garage Door Opener
- Driveway
Home Design
- Traditional Architecture
- Hardboard
Interior Spaces
- 2-Story Property
- Built-In Features
- Insulated Windows
- French Doors
- Mud Room
- Entrance Foyer
- Family Room with Fireplace
- Crawl Space
- Home Security System
Kitchen
- Breakfast Bar
- Double Oven
- Electric Cooktop
- Down Draft Cooktop
- Microwave
- Plumbed For Ice Maker
- Dishwasher
- Kitchen Island
- Disposal
Flooring
- Wood
- Tile
Bedrooms and Bathrooms
- 5 Bedrooms
- Walk-In Closet
- 3 Full Bathrooms
Laundry
- Laundry Room
- Electric Dryer Hookup
Outdoor Features
- Deck
Schools
- Sharon Elementary School
- Alexander Graham Middle School
- Myers Park High School
Utilities
- Forced Air Heating and Cooling System
- Heating System Uses Natural Gas
- Tankless Water Heater
- Cable TV Available
Community Details
- Hawthorne Management Association
- Foxcroft Subdivision
- Mandatory home owners association
Listing and Financial Details
- Assessor Parcel Number 183-184-22
Map
Home Values in the Area
Average Home Value in this Area
Property History
| Date | Event | Price | Change | Sq Ft Price |
|---|---|---|---|---|
| 03/03/2025 03/03/25 | Sold | $1,975,000 | +10.0% | $622 / Sq Ft |
| 01/27/2025 01/27/25 | Pending | -- | -- | -- |
| 01/21/2025 01/21/25 | For Sale | $1,795,000 | -- | $565 / Sq Ft |
Tax History
| Year | Tax Paid | Tax Assessment Tax Assessment Total Assessment is a certain percentage of the fair market value that is determined by local assessors to be the total taxable value of land and additions on the property. | Land | Improvement |
|---|---|---|---|---|
| 2023 | $7,947 | $1,201,300 | $816,000 | $385,300 |
| 2022 | $7,947 | $823,500 | $458,500 | $365,000 |
| 2021 | $7,947 | $823,500 | $458,500 | $365,000 |
| 2020 | $8,054 | $823,500 | $458,500 | $365,000 |
| 2019 | $8,038 | $823,500 | $458,500 | $365,000 |
| 2018 | $8,705 | $657,900 | $350,000 | $307,900 |
| 2017 | $8,579 | $657,900 | $350,000 | $307,900 |
| 2016 | $8,569 | $657,900 | $350,000 | $307,900 |
| 2015 | $8,558 | $657,900 | $350,000 | $307,900 |
| 2014 | $7,838 | $0 | $0 | $0 |
Mortgage History
| Date | Status | Loan Amount | Loan Type |
|---|---|---|---|
| Open | $1,382,500 | New Conventional | |
| Previous Owner | $445,000 | New Conventional | |
| Previous Owner | $50,000 | Credit Line Revolving | |
| Previous Owner | $417,000 | New Conventional | |
| Previous Owner | $455,000 | New Conventional | |
| Previous Owner | $140,751 | Unknown | |
| Previous Owner | $150,000 | Credit Line Revolving |
Deed History
| Date | Type | Sale Price | Title Company |
|---|---|---|---|
| Warranty Deed | $1,975,000 | Cardinal Title | |
| Interfamily Deed Transfer | -- | None Available | |
| Deed | -- | -- |
Similar Homes in Charlotte, NC
Source: Canopy MLS (Canopy Realtor® Association)
MLS Number: 4215354
APN: 183-184-22
- 1219 Royal Prince Ct Unit 3
- 1211 Royal Prince Ct
- 1216 Royal Prince Ct Unit 7
- 3925 Silver Bell Dr
- 8159 Fairview Rd
- 8163 Fairview Rd
- 4301 Fairview Oaks Dr
- 4039 Abingdon Rd
- 1441 Carmel Rd
- 2103 Cortelyou Rd
- 4405 Simsbury Rd
- 4016 Nettie Ct
- 2418 Ainsdale Rd
- 5512 Carmel Park Dr
- 4434 Mullens Ford Rd
- 2027 Meadowood Ln
- 2411 Ainsdale Rd
- 4501 Mullens Ford Rd
- 8707 Fairview Rd
- 8719 Fairview Rd
