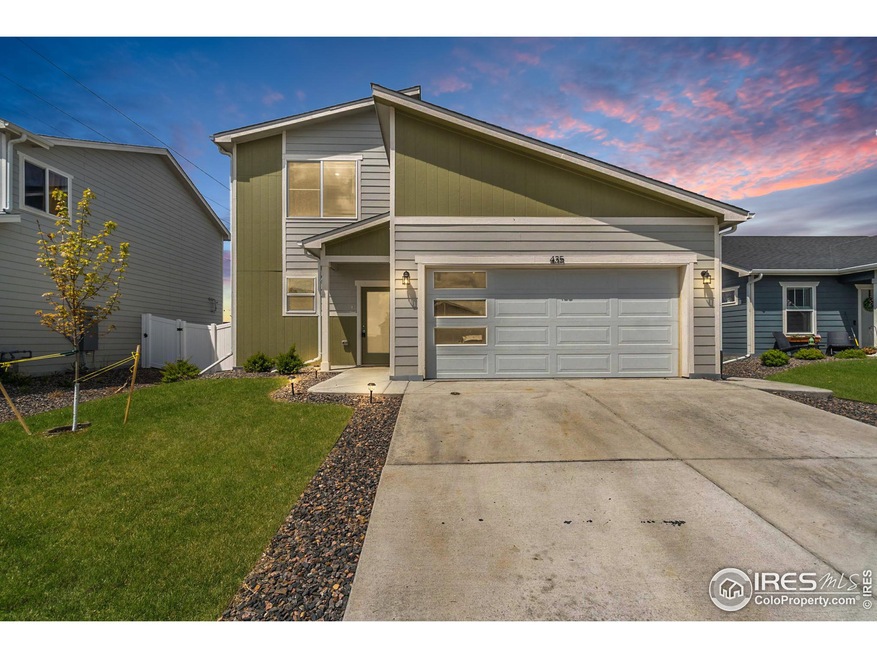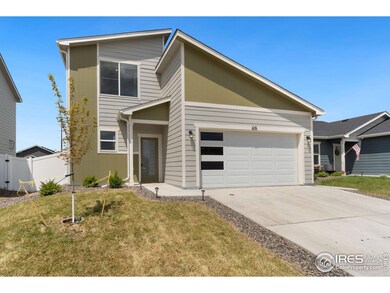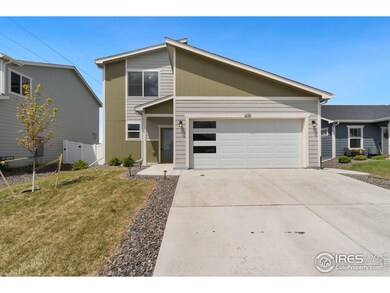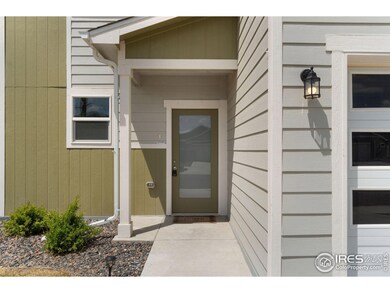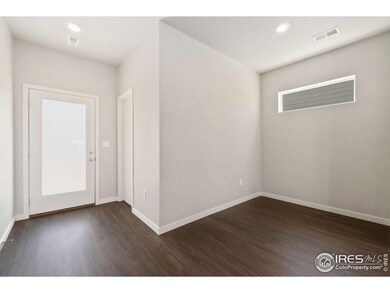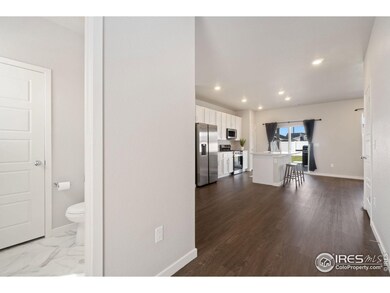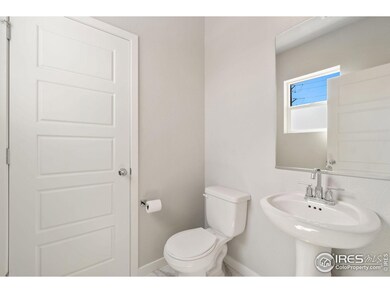
435 Beckwourth Ave Fort Lupton, CO 80621
Highlights
- Open Floorplan
- No HOA
- Walk-In Closet
- Contemporary Architecture
- 2 Car Attached Garage
- Kitchen Island
About This Home
As of October 2024Seller CREDIT available to assist with closing costs or a buy-down!! Introducing 435 Beckwourth Ave, a delightful residence nestled in Fort Lupton, CO. Built in 2021 and located in the Lupton Village subdivision, this home sits on a 0.12-acre lot. Boasting three bedrooms and three bathrooms, it offers ample space for comfortable living. Enjoy your primary retreat with mountain views, walk-in closet, and en-suite bathroom boasting two sinks and walk-in shower. The recently installed deck provides a perfect spot to unwind while admiring the newly landscaped, level backyard, making it ideal for entertaining or enjoying moments outdoors. This home includes all appliances and features a modern tankless water heater, ensuring efficiency and convenience. Conveniently located, this home provides close proximity to the new local library, town recreation center, and Safeway grocery store, as well as other retail stores and HWY 85, ensuring you're never far from everyday essentials and amenities. Whether you're seeking a cozy retreat or a place to host gatherings, this home is a perfect fit. Schedule your viewing today and discover your next dream home.
Home Details
Home Type
- Single Family
Est. Annual Taxes
- $3,546
Year Built
- Built in 2021
Lot Details
- 5,400 Sq Ft Lot
- East Facing Home
- Vinyl Fence
- Level Lot
- Sprinkler System
Parking
- 2 Car Attached Garage
Home Design
- Contemporary Architecture
- Wood Frame Construction
- Composition Roof
- Composition Shingle
Interior Spaces
- 1,465 Sq Ft Home
- 2-Story Property
- Open Floorplan
- Ceiling height of 9 feet or more
- Family Room
Kitchen
- Electric Oven or Range
- Microwave
- Dishwasher
- Kitchen Island
- Disposal
Flooring
- Carpet
- Luxury Vinyl Tile
Bedrooms and Bathrooms
- 3 Bedrooms
- Walk-In Closet
Laundry
- Laundry on upper level
- Dryer
- Washer
Schools
- Twombly Pr Elementary School
- Fort Lupton Middle School
- Fort Lupton High School
Utilities
- Forced Air Heating and Cooling System
Community Details
- No Home Owners Association
- Built by Baessler
- Lupton Village Subdivision
Listing and Financial Details
- Assessor Parcel Number R8971135
Map
Home Values in the Area
Average Home Value in this Area
Property History
| Date | Event | Price | Change | Sq Ft Price |
|---|---|---|---|---|
| 10/28/2024 10/28/24 | Sold | $465,000 | +1.1% | $317 / Sq Ft |
| 10/07/2024 10/07/24 | Pending | -- | -- | -- |
| 07/15/2024 07/15/24 | Price Changed | $460,000 | -2.1% | $314 / Sq Ft |
| 07/02/2024 07/02/24 | Price Changed | $470,000 | -1.1% | $321 / Sq Ft |
| 05/17/2024 05/17/24 | For Sale | $475,000 | +14.1% | $324 / Sq Ft |
| 05/23/2022 05/23/22 | Sold | $416,230 | 0.0% | $294 / Sq Ft |
| 05/20/2022 05/20/22 | Pending | -- | -- | -- |
| 05/20/2022 05/20/22 | For Sale | $416,230 | -- | $294 / Sq Ft |
Tax History
| Year | Tax Paid | Tax Assessment Tax Assessment Total Assessment is a certain percentage of the fair market value that is determined by local assessors to be the total taxable value of land and additions on the property. | Land | Improvement |
|---|---|---|---|---|
| 2024 | $3,546 | $26,290 | $5,700 | $20,590 |
| 2023 | $3,546 | $26,540 | $5,750 | $20,790 |
| 2022 | $554 | $3,500 | $3,500 | $20,790 |
| 2021 | $12 | $40 | $40 | $0 |
Mortgage History
| Date | Status | Loan Amount | Loan Type |
|---|---|---|---|
| Open | $456,577 | FHA |
Deed History
| Date | Type | Sale Price | Title Company |
|---|---|---|---|
| Warranty Deed | $465,000 | None Listed On Document |
Similar Homes in the area
Source: IRES MLS
MLS Number: 1009821
APN: R8971135
- 401 Bonneville Ave
- 1353 Reynolds St Unit 2B
- 1353 Reynolds St Unit 5A
- 1353 Reynolds St Unit 16B
- 503 S Rollie Ave Unit 12D
- 375 Josef Cir
- 375 Josef Cir
- 375 Josef Cir
- 375 Josef Cir
- 375 Josef Cir
- 374 Wren Cir
- 303 Josef Cir
- 307 Josef Cir
- 331 Josef Cir
- 327 Josef Cir
- 323 Josef Cir
- 500 S Denver Ave Unit 3E
- 269 Ponderosa Place
- 1418 5th St
- 252 1st St
