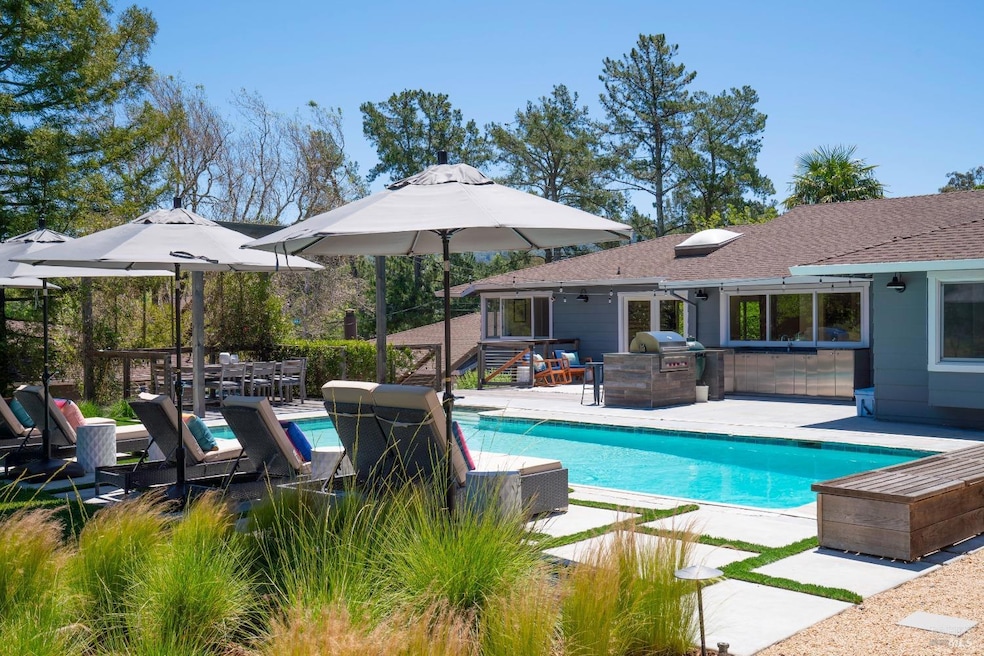
4350 La Granda Ln Santa Rosa, CA 95404
Highlights
- Wine Cellar
- Solar Heated In Ground Pool
- Wood Flooring
- Strawberry Elementary School Rated A-
- Solar Power System
- Main Floor Primary Bedroom
About This Home
As of April 2025Tucked behind a gated driveway on a scenic Bennett Valley road, this beautifully renovated Wine Country retreat offers space, convenience & charm on 1.7 acres. Thoughtfully updated, the 4-bedroom home (functions as 5) plus detached guest space features 3,479 sq ft of refined living space, designed for comfort & entertaining. At the heart of the home, a chef's kitchen boasts soapstone countertops, a Wolf cooktop, Bosch refrigerator, dual-stacking ovens & a built-in wine cooler. Skylights illuminate the open-concept living & dining areas, anchored by a wood-burning fireplace. A downstairs media room features a second fireplace, walk-in wine cellar, exterior access & a dog-washing station. Two primary suites one on each level offer spa-like en-suite baths, while three additional bedrooms & a detached guest space with a full bath provide flexible hosting options. A saltwater pool & spa separates the main house from the guest suite, alongside an outdoor kitchen with a Wolf grill, BBQ & Green Egg. A bocce court, pergola dining area, fire pit & raised garden beds embrace Sonoma's idyllic climate. Tesla solar w/ battery backup & a state-of-the-art water treatment system w/ UV filtration complete this private retreat, minutes from Santa Rosa, Glen Ellen & world-class wineries.
Home Details
Home Type
- Single Family
Est. Annual Taxes
- $13,553
Year Built
- Built in 1965
Lot Details
- 1.7 Acre Lot
- Back Yard Fenced
- Landscaped
Parking
- 2 Car Detached Garage
- Garage Door Opener
- Auto Driveway Gate
Home Design
- Slab Foundation
Interior Spaces
- 3,479 Sq Ft Home
- 2-Story Property
- Skylights
- 2 Fireplaces
- Wood Burning Fireplace
- Wine Cellar
- Great Room
- Family Room
- Living Room
Kitchen
- Double Oven
- Gas Cooktop
- Range Hood
- Microwave
- Dishwasher
- Wine Refrigerator
- Kitchen Island
- Stone Countertops
Flooring
- Wood
- Carpet
- Tile
Bedrooms and Bathrooms
- 4 Bedrooms
- Primary Bedroom on Main
- Walk-In Closet
- Bathroom on Main Level
Laundry
- Laundry Room
- 220 Volts In Laundry
Eco-Friendly Details
- Solar Power System
Pool
- Solar Heated In Ground Pool
- Spa
- Pool Cover
Outdoor Features
- Outdoor Kitchen
- Fire Pit
- Built-In Barbecue
Utilities
- Central Heating and Cooling System
- Heating System Uses Propane
- 220 Volts
- 220 Volts in Kitchen
- Well
- Tankless Water Heater
- Septic System
- Internet Available
- Cable TV Available
Listing and Financial Details
- Assessor Parcel Number 049-400-001-000
Map
Home Values in the Area
Average Home Value in this Area
Property History
| Date | Event | Price | Change | Sq Ft Price |
|---|---|---|---|---|
| 04/23/2025 04/23/25 | Sold | $2,200,000 | -4.1% | $632 / Sq Ft |
| 03/27/2025 03/27/25 | Pending | -- | -- | -- |
| 03/05/2025 03/05/25 | For Sale | $2,295,000 | -- | $660 / Sq Ft |
Tax History
| Year | Tax Paid | Tax Assessment Tax Assessment Total Assessment is a certain percentage of the fair market value that is determined by local assessors to be the total taxable value of land and additions on the property. | Land | Improvement |
|---|---|---|---|---|
| 2023 | $13,553 | $1,154,564 | $404,308 | $750,256 |
| 2022 | $12,766 | $1,131,927 | $396,381 | $735,546 |
| 2021 | $12,524 | $1,109,733 | $388,609 | $721,124 |
| 2020 | $12,475 | $1,098,355 | $384,625 | $713,730 |
| 2019 | $12,557 | $1,076,820 | $377,084 | $699,736 |
| 2018 | $12,372 | $1,055,707 | $369,691 | $686,016 |
| 2017 | $12,092 | $1,035,008 | $362,443 | $672,565 |
| 2016 | $11,989 | $1,014,715 | $355,337 | $659,378 |
| 2015 | $11,213 | $965,000 | $350,000 | $615,000 |
| 2014 | $10,184 | $891,200 | $399,503 | $491,697 |
Mortgage History
| Date | Status | Loan Amount | Loan Type |
|---|---|---|---|
| Open | $675,000 | USDA | |
| Closed | $669,000 | New Conventional | |
| Closed | $220,000 | Credit Line Revolving | |
| Closed | $772,000 | Adjustable Rate Mortgage/ARM | |
| Previous Owner | $200,000 | Credit Line Revolving | |
| Previous Owner | $294,613 | Unknown | |
| Previous Owner | $100,000 | Credit Line Revolving | |
| Previous Owner | $300,000 | No Value Available | |
| Previous Owner | $100,000 | Credit Line Revolving |
Deed History
| Date | Type | Sale Price | Title Company |
|---|---|---|---|
| Grant Deed | $965,000 | First American Title Company | |
| Individual Deed | $725,000 | North American Title Co |
Similar Homes in Santa Rosa, CA
Source: Bay Area Real Estate Information Services (BAREIS)
MLS Number: 325001623
APN: 049-400-001
- 0 Warehill Rd Unit 325016833
- 4779 Ponderosa Dr
- 4889 Grange Rd
- 3921 Pressley Rd
- 7044 Bennett Valley Rd
- 3803 Matanzas Creek Ln
- 3400 Matanzas Creek Ln
- 5680 Inverness Ave
- 3763 Matanzas Creek Ln
- 5561 Sonoma Mountain Rd
- 3220 Matanzas Creek Ln
- 2924 Old Bennett Ridge Rd
- 4133 Orr Ranch Rd
- 4560 Sonoma Mountain Rd
- 127 Mountain Meadow Rd
- 5224 Pressley Rd
- 4820 Bennett Valley Rd
- 1700 Warrington Rd
- 5573 Petaluma Hill Rd
- 2869 Bristol Rd
