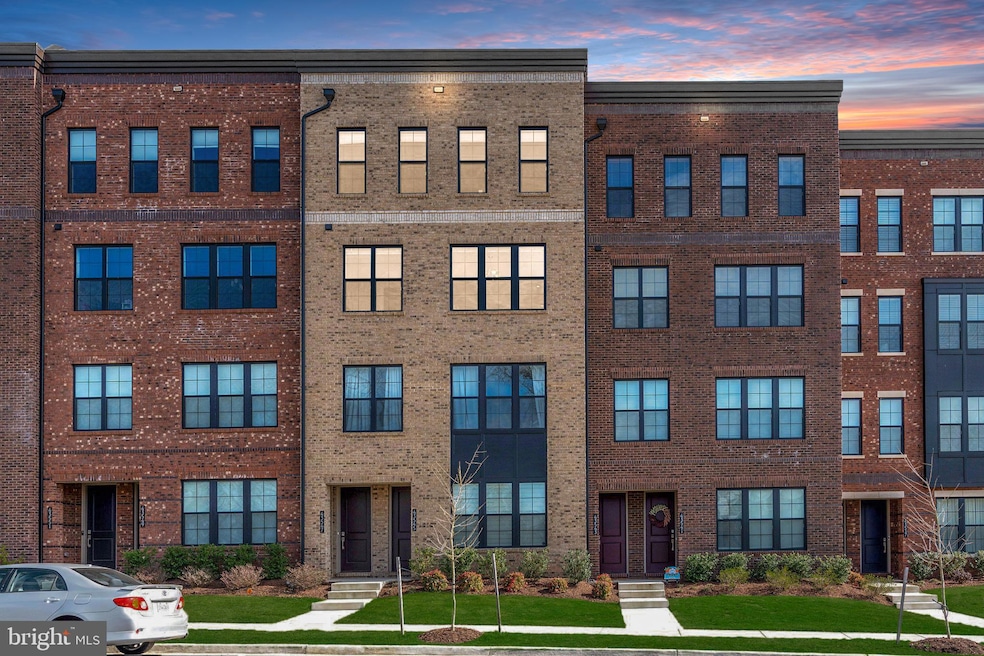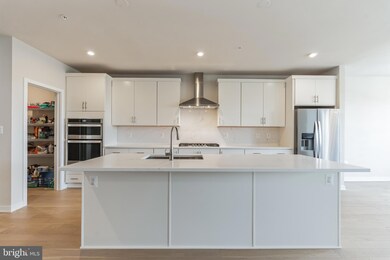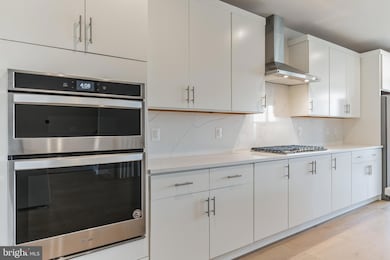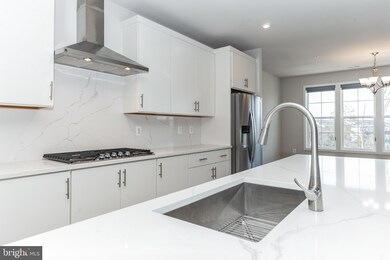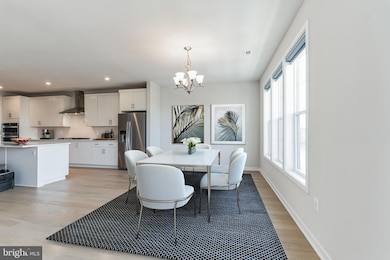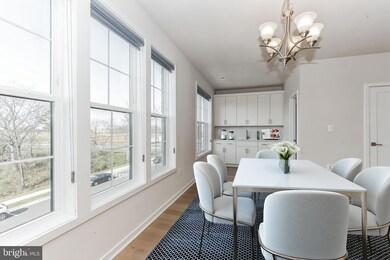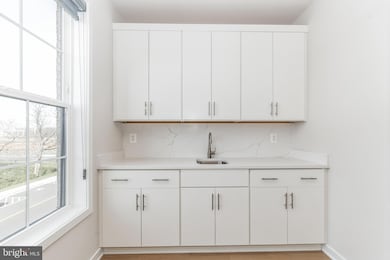
43547 Charitable St Ashburn, VA 20148
Moorefield NeighborhoodHighlights
- Fitness Center
- Clubhouse
- Terrace
- Moorefield Station Elementary School Rated A
- Contemporary Architecture
- Community Pool
About This Home
As of October 2024VA Assumable Mortgage at a 2.5% interest rate!! Welcome home to this 3 bedroom, 2.5 bathroom luxury condo townhome in Ashburn. As you enter the home you walk up into a beautiful, bright living space with gleaming LVP floors reflecting the ample natural light. Beyond the sliding glass doors, you can enjoy the fresh air on the balcony - a great space to have your morning coffee or hold a quiet conversation with a friend. The open-concept space inspires a connection between the living, dining, and kitchen areas. You will love the extended oversized island in the kitchen with sparkling Quartz countertops and Quartz backsplash. The chic pendant lighting and bar-top seating provide the perfect spot for quick, casual dining, and the top-quality stainless steel appliances and walk-in pantry make all meal prep a breeze! The spacious dining area is the ideal spot for gathering with loved ones and enjoying lots of natural light from the oversized windows. A separate prep sink and cabinet provides a mini butler’s pantry space for preparing drinks and appetizers - making it so easy to entertain friends and family! Making your way to the upper level of the home you will find the luxurious primary bedroom suite with a modern tray ceiling, enormous walk-in closet space, and private en-suite bathroom featuring a dual sink vanity, large soaking tub, and spacious glass shower stall. Two more bedrooms with ample closet storage, a laundry room with utility sink and shelving, and a shared hall bathroom complete this level. On the very top of this home is access to the rooftop terrace - a unique space to enjoy outdoor dining and entertaining with friends! Don't forget the upgraded Wifi package on all 3 levels plus the Hunter Douglas window curtains. Condo Association amenities include a clubhouse with a fitness center and zero-entry pool, a playground, and walking/biking trails. You will love the convenient location being only a short walk away from the Ashburn Metro Station on the Silver Line and only a quick drive to numerous shopping and dining options. Don’t miss the chance to make this your dream home!
Last Buyer's Agent
Eddie Borgen
Samson Properties

Townhouse Details
Home Type
- Townhome
Est. Annual Taxes
- $5,985
Year Built
- Built in 2021
HOA Fees
Parking
- 1 Car Attached Garage
- 1 Driveway Space
- Rear-Facing Garage
Home Design
- Contemporary Architecture
- Slab Foundation
- Masonry
Interior Spaces
- 2,682 Sq Ft Home
- Property has 2 Levels
Bedrooms and Bathrooms
- 3 Bedrooms
Outdoor Features
- Terrace
Schools
- Moorefield Station Elementary School
- Stone Hill Middle School
- Rock Ridge High School
Utilities
- Forced Air Heating and Cooling System
- Natural Gas Water Heater
Listing and Financial Details
- Assessor Parcel Number 120103853014
Community Details
Overview
- Association fees include common area maintenance, snow removal, trash, exterior building maintenance, lawn maintenance, recreation facility, insurance, lawn care front, lawn care rear, lawn care side, road maintenance
- Built by Toll Brothers
- Metro Walk At Moorefield Station Subdivision, Walney/Rear Bay Floorplan
Amenities
- Common Area
- Clubhouse
Recreation
- Community Playground
- Fitness Center
- Community Pool
- Jogging Path
Pet Policy
- Pets Allowed
Map
Home Values in the Area
Average Home Value in this Area
Property History
| Date | Event | Price | Change | Sq Ft Price |
|---|---|---|---|---|
| 10/17/2024 10/17/24 | Sold | $740,000 | +3.5% | $276 / Sq Ft |
| 05/10/2024 05/10/24 | Price Changed | $715,000 | 0.0% | $267 / Sq Ft |
| 05/10/2024 05/10/24 | For Sale | $715,000 | -1.4% | $267 / Sq Ft |
| 04/17/2024 04/17/24 | Off Market | $725,000 | -- | -- |
| 03/21/2024 03/21/24 | For Sale | $725,000 | -- | $270 / Sq Ft |
Tax History
| Year | Tax Paid | Tax Assessment Tax Assessment Total Assessment is a certain percentage of the fair market value that is determined by local assessors to be the total taxable value of land and additions on the property. | Land | Improvement |
|---|---|---|---|---|
| 2024 | $7,055 | $662,430 | $165,000 | $497,430 |
| 2023 | $7,354 | $684,080 | $145,000 | $539,080 |
| 2022 | $6,184 | $694,810 | $145,000 | $549,810 |
Deed History
| Date | Type | Sale Price | Title Company |
|---|---|---|---|
| Deed | $740,000 | Realty Title |
Similar Homes in Ashburn, VA
Source: Bright MLS
MLS Number: VALO2065454
APN: 120-10-3853-014
- 43470 Danville Terrace
- 43569 Rivanna Valley Terrace
- 22409 Claude Moore Dr
- 22286 Cornerstone Crossing Terrace
- 22276 Cornerstone Crossing Terrace
- 43486 Charitable St
- 22355 Exe Square
- 43481 Wilcox Terrace
- 43420 Grandmoore St
- 22295 Philanthropic Dr
- 43409 Charitable St
- 22141 Penelope Heights Terrace
- 43443 Croson Ln Unit 100
- 43372 Apple Orchard Square
- 22353 Trailview Crossing Terrace
- 43452 Founder's Park Terrace
- 43462 Founder's Park Terrace
- 22482 Foundation Dr
- 43447 Stonewood Crossing Terrace
- 43395 Radford Divide Terrace
