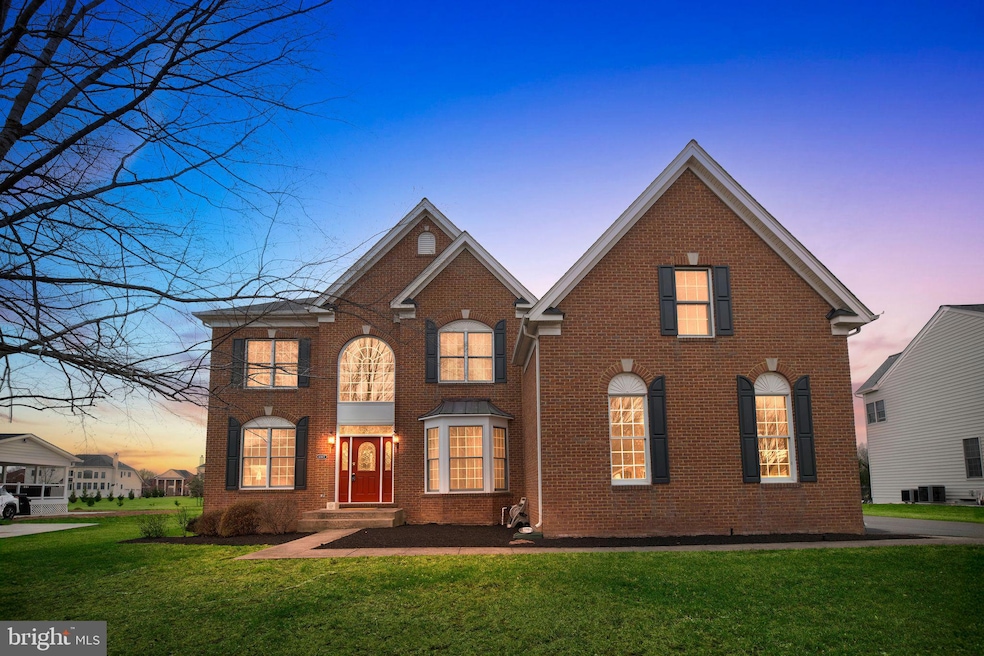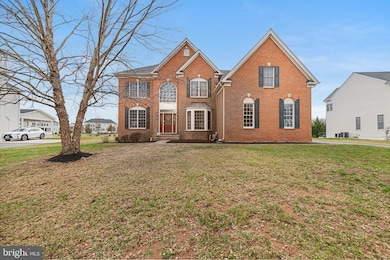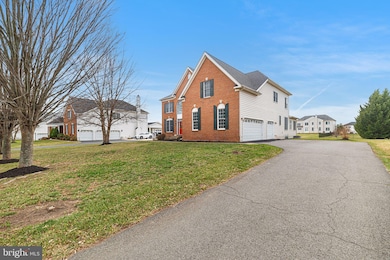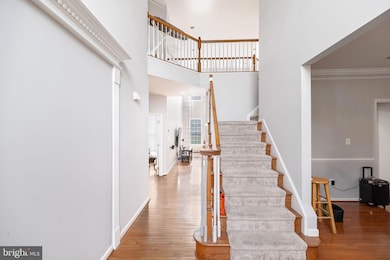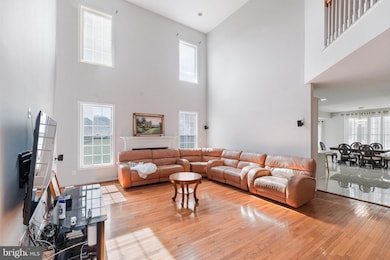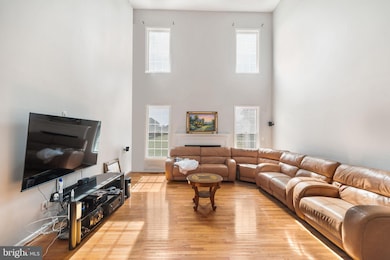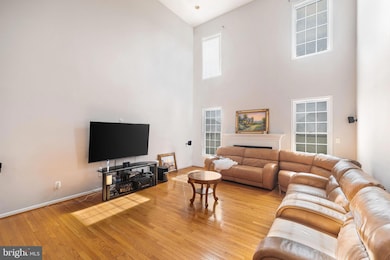
43577 Warden Dr Sterling, VA 20166
Estimated payment $9,360/month
Highlights
- Colonial Architecture
- 1 Fireplace
- Parking Storage or Cabinetry
- Rosa Lee Carter Elementary School Rated A
- 3 Car Attached Garage
- Central Heating and Cooling System
About This Home
Exceptional Colonial Estate with 6 Bedrooms & 5 Bathrooms
Welcome to this stunning colonial estate, where elegance, space, and functionality come together on over half an acre of beautifully maintained land. With six spacious bedrooms and five full bathrooms, this home is designed to accommodate both luxurious living and effortless entertaining. With a desirable northeast-facing entrance, the house is brightened by warm morning light, creating an inviting and cheerful atmosphere from the moment you enter.
Step inside to gleaming hardwood floors that flow throughout the main level, leading to a chef’s dream kitchen. Located in the southwest corner of the home, featuring rich wood cabinetry, granite countertops, a center island, and high-end stainless steel appliances, this kitchen is both stylish and highly functional. The open-concept design seamlessly connects to the sun-drenched sunroom and an expansive family room with built-in speakers, creating the perfect space for gathering and entertaining.
Upstairs, the primary suite is a true retreat, offering a spacious sitting area and a private den, ideal for relaxation or a home office. The additional bedrooms are generously sized, providing ample space for family and guests.
The fully finished basement adds another level of versatility, featuring a bedroom, full bathroom, and an additional room that can serve as a home office, extra bedroom, or bonus space. Whether you envision a game room, home gym, or secondary living area, this bright and functional space—with direct walk-out access—adapts to your needs.
Outside, enjoy the convenience of a 3-car side-loading garage with abundant storage.
This home truly offers the perfect blend of luxury, space, and modern conveniences. Don’t miss your opportunity to make it yours—schedule your private tour today!
Home Details
Home Type
- Single Family
Est. Annual Taxes
- $10,849
Year Built
- Built in 2005
Lot Details
- 0.59 Acre Lot
- Property is zoned R1
HOA Fees
- $84 Monthly HOA Fees
Parking
- 3 Car Attached Garage
- Parking Storage or Cabinetry
- Side Facing Garage
Home Design
- Colonial Architecture
- Masonry
Interior Spaces
- Property has 2 Levels
- 1 Fireplace
Bedrooms and Bathrooms
Finished Basement
- Heated Basement
- Connecting Stairway
Schools
- Rosa Lee Carter Elementary School
- Stone Hill Middle School
- John Champe High School
Utilities
- Central Heating and Cooling System
- Natural Gas Water Heater
Community Details
- Loudoun Valley Estates Subdivision
Listing and Financial Details
- Tax Lot 225
- Assessor Parcel Number 123301984000
Map
Home Values in the Area
Average Home Value in this Area
Tax History
| Year | Tax Paid | Tax Assessment Tax Assessment Total Assessment is a certain percentage of the fair market value that is determined by local assessors to be the total taxable value of land and additions on the property. | Land | Improvement |
|---|---|---|---|---|
| 2024 | $10,849 | $1,254,230 | $379,500 | $874,730 |
| 2023 | $10,583 | $1,209,520 | $379,500 | $830,020 |
| 2022 | $9,285 | $1,043,310 | $304,500 | $738,810 |
| 2021 | $9,235 | $942,320 | $264,500 | $677,820 |
| 2020 | $8,835 | $853,620 | $254,500 | $599,120 |
| 2019 | $8,343 | $798,380 | $254,500 | $543,880 |
| 2018 | $8,788 | $809,930 | $254,500 | $555,430 |
| 2017 | $8,925 | $793,340 | $254,500 | $538,840 |
| 2016 | $8,797 | $768,320 | $0 | $0 |
| 2015 | $9,036 | $541,630 | $0 | $541,630 |
| 2014 | $8,760 | $543,920 | $0 | $543,920 |
Property History
| Date | Event | Price | Change | Sq Ft Price |
|---|---|---|---|---|
| 03/21/2025 03/21/25 | For Sale | $1,499,999 | -- | $238 / Sq Ft |
Deed History
| Date | Type | Sale Price | Title Company |
|---|---|---|---|
| Interfamily Deed Transfer | -- | None Available | |
| Special Warranty Deed | $802,290 | -- |
Mortgage History
| Date | Status | Loan Amount | Loan Type |
|---|---|---|---|
| Open | $476,900 | Stand Alone Refi Refinance Of Original Loan | |
| Closed | $484,000 | New Conventional | |
| Closed | $120,000 | Credit Line Revolving | |
| Closed | $417,000 | Adjustable Rate Mortgage/ARM | |
| Closed | $500,000 | New Conventional |
Similar Homes in Sterling, VA
Source: Bright MLS
MLS Number: VALO2090776
APN: 123-30-1984
- 43260 Mitcham Square
- 43211 Sharpie Square
- 43205 Thoroughfare Gap Terrace
- 23479 Aldie Manor Terrace
- 43174 Wealdstone Terrace
- 23495 Aldie Manor Terrace
- 23478 Bluemont Chapel Terrace
- 23234 Evergreen Ridge Dr
- 23544 Buckland Farm Terrace
- 43037 Clarks Mill Terrace
- 23266 Southdown Manor Terrace Unit 102
- 23257 Southdown Manor Terrace Unit 117
- 23225 Milltown Knoll Square Unit 106
- 23275 Milltown Knoll Square Unit 105
- 23265 Milltown Knoll Square Unit 109
- 43080 Greeley Square
- 43078 Greeley Square
- 23671 Hardesty Terrace
- 23673 Hardesty Terrace
- 23676 Hardesty Terrace
