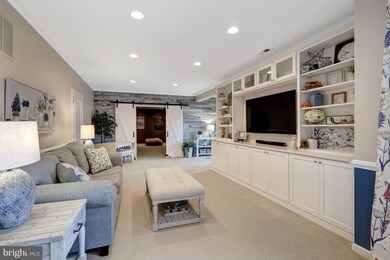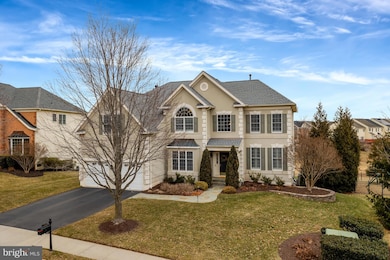
43592 Lucketts Bridge Cir Ashburn, VA 20148
Highlights
- Fitness Center
- Home Theater
- Scenic Views
- Moorefield Station Elementary School Rated A
- Eat-In Gourmet Kitchen
- Open Floorplan
About This Home
As of April 2025This stunning Colonial Elkton model home by Toll Brothers boasts over 6,177 square feet of luxurious living across three levels in sought-after Loudoun Valley Estates. Set on one of the community's best lots, it offers breathtaking views of the pond and common area.Upon entering through the impressive two-story foyer, natural sunlight floods the home. The main level features a study, formal living and dining rooms, and a gourmet kitchen seamlessly connected to the two-story great room. Enjoy outdoor entertaining on the deck and stone patio overlooking the beautifully landscaped backyard.Upstairs, find four bedrooms, including the spacious primary suite with a sitting area, large walk-in closet, and a luxurious updated bathroom featuring a soaking tub. Additional features include a curved staircase, hardwood floors, and a home theater.The 2-car garage is deep and the square footage of a three-car garage. The garage if finished with a built-in cabinets system.The amenity-rich neighborhood offers a pool, fitness center, playgrounds, and miles of trails. Conveniently located near the Ashburn Metro, Dulles Greenway, and only 15 minutes from Dulles Airport. Don’t miss this incredible opportunity!See documents for plat, floor plan and dpor.
Home Details
Home Type
- Single Family
Est. Annual Taxes
- $8,929
Year Built
- Built in 2004 | Remodeled in 2022
Lot Details
- 0.32 Acre Lot
- Open Space
- Backs To Open Common Area
- Extensive Hardscape
- Back Yard
- Property is in excellent condition
- Property is zoned PDH3
HOA Fees
- $170 Monthly HOA Fees
Parking
- 2 Car Attached Garage
- Oversized Parking
- Parking Storage or Cabinetry
- Front Facing Garage
- Garage Door Opener
Property Views
- Pond
- Scenic Vista
Home Design
- Colonial Architecture
- Slab Foundation
- Concrete Perimeter Foundation
- Masonry
Interior Spaces
- Property has 3 Levels
- Open Floorplan
- Curved or Spiral Staircase
- Built-In Features
- Crown Molding
- Wainscoting
- Ceiling Fan
- Recessed Lighting
- 1 Fireplace
- Double Pane Windows
- Window Treatments
- Entrance Foyer
- Family Room Off Kitchen
- Sitting Room
- Living Room
- Formal Dining Room
- Home Theater
- Den
- Recreation Room
- Storage Room
- Wood Flooring
Kitchen
- Eat-In Gourmet Kitchen
- Breakfast Area or Nook
- Cooktop
- Built-In Microwave
- Dishwasher
- Kitchen Island
- Disposal
Bedrooms and Bathrooms
- 4 Bedrooms
- En-Suite Primary Bedroom
- Soaking Tub
- Bathtub with Shower
- Walk-in Shower
Laundry
- Laundry Room
- Dryer
- Washer
Finished Basement
- Heated Basement
- Walk-Out Basement
- Basement Fills Entire Space Under The House
- Connecting Stairway
- Rear Basement Entry
- Sump Pump
- Basement Windows
Outdoor Features
- Pond
- Deck
- Patio
- Exterior Lighting
- Rain Gutters
Utilities
- Forced Air Heating and Cooling System
- Cooling System Utilizes Natural Gas
- Vented Exhaust Fan
- Natural Gas Water Heater
Additional Features
- Level Entry For Accessibility
- Suburban Location
Listing and Financial Details
- Tax Lot 20
- Assessor Parcel Number 090354405000
Community Details
Overview
- Association fees include common area maintenance, road maintenance, recreation facility, trash
- Assicia HOA
- Loudoun Valley Estates Subdivision, Elkton Floorplan
- Community Lake
Amenities
- Common Area
- Clubhouse
- Meeting Room
- Party Room
Recreation
- Tennis Courts
- Community Basketball Court
- Community Playground
- Fitness Center
- Community Pool
- Jogging Path
- Bike Trail
Map
Home Values in the Area
Average Home Value in this Area
Property History
| Date | Event | Price | Change | Sq Ft Price |
|---|---|---|---|---|
| 04/24/2025 04/24/25 | Sold | $1,365,000 | +5.1% | $221 / Sq Ft |
| 03/23/2025 03/23/25 | Pending | -- | -- | -- |
| 03/20/2025 03/20/25 | For Sale | $1,299,000 | -- | $210 / Sq Ft |
Tax History
| Year | Tax Paid | Tax Assessment Tax Assessment Total Assessment is a certain percentage of the fair market value that is determined by local assessors to be the total taxable value of land and additions on the property. | Land | Improvement |
|---|---|---|---|---|
| 2024 | $8,929 | $1,032,200 | $313,500 | $718,700 |
| 2023 | $9,046 | $1,033,850 | $273,500 | $760,350 |
| 2022 | $8,275 | $929,810 | $272,100 | $657,710 |
| 2021 | $7,598 | $775,350 | $237,100 | $538,250 |
| 2020 | $7,671 | $741,160 | $227,100 | $514,060 |
| 2019 | $7,642 | $731,270 | $227,100 | $504,170 |
| 2018 | $7,421 | $684,000 | $212,100 | $471,900 |
| 2017 | $7,476 | $664,530 | $212,100 | $452,430 |
| 2016 | $7,439 | $649,700 | $0 | $0 |
| 2015 | $7,501 | $448,750 | $0 | $448,750 |
| 2014 | $7,422 | $445,600 | $0 | $445,600 |
Mortgage History
| Date | Status | Loan Amount | Loan Type |
|---|---|---|---|
| Open | $503,000 | New Conventional | |
| Closed | $534,000 | New Conventional | |
| Closed | $579,950 | New Conventional |
Deed History
| Date | Type | Sale Price | Title Company |
|---|---|---|---|
| Deed | $724,997 | -- |
Similar Homes in Ashburn, VA
Source: Bright MLS
MLS Number: VALO2089952
APN: 090-35-4405
- 43601 Lucketts Bridge Cir
- 43696 Hamilton Chapel Terrace
- 22610 Scattersville Gap Terrace
- 22376 Maison Carree Square
- 22677 Cricket Hill Ct
- 43447 Stonewood Crossing Terrace
- 22409 Claude Moore Dr
- 22482 Foundation Dr
- 43569 Rivanna Valley Terrace
- 43395 Radford Divide Terrace
- 43470 Danville Terrace
- 43553 Charitable St
- 22355 Exe Square
- 43361 Radford Divide Terrace
- 43355 Radford Divide Terrace
- 43903 Centergate Dr
- 43486 Charitable St
- 22286 Cornerstone Crossing Terrace
- 22276 Cornerstone Crossing Terrace
- 43409 Charitable St






