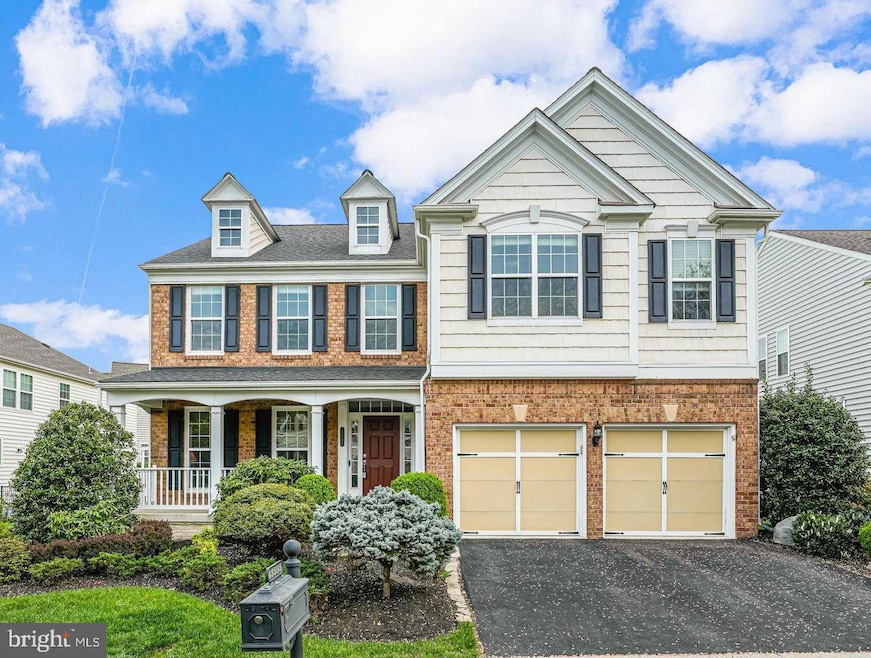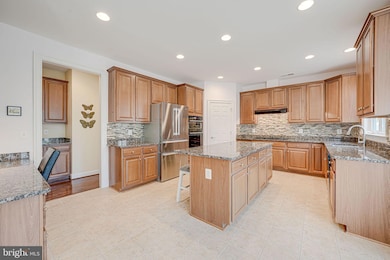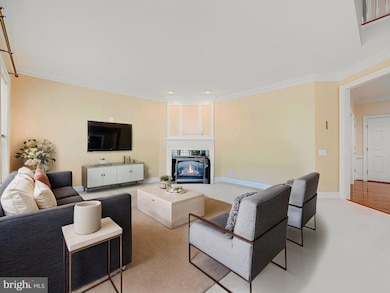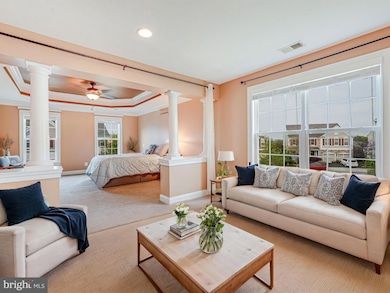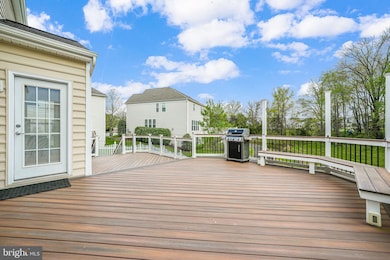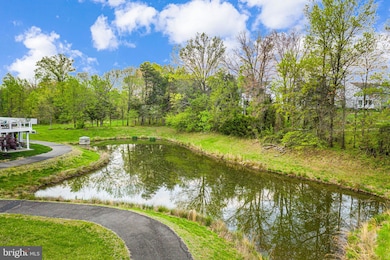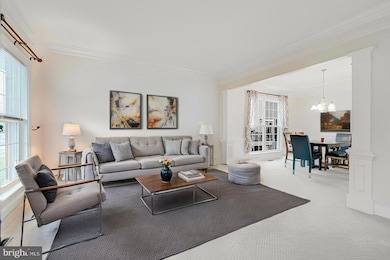
43595 Aldie Mill Ct Chantilly, VA 20152
Estimated payment $7,313/month
Highlights
- Colonial Architecture
- Deck
- 1 Fireplace
- Cardinal Ridge Elementary School Rated A
- Backs to Trees or Woods
- Community Pool
About This Home
Luxury meets comfort in this beautifully appointed 5-bedroom, 4.5-bath home in Chantilly’s desirable South Riding community. Tucked away on a quiet cul-de-sac, this refined residence offers the perfect blend of elegance and functionality. Boasting over 4,400 square feet of meticulously designed living space, this home is crafted for those who appreciate quality, space, and timeless style.The main level features an expansive open floor plan with soaring ceilings and a gourmet kitchen with a large center island, ideal for both everyday living and sophisticated entertaining. Enjoy formal dining, a private home office, and a sunlit family room anchored by a cozy gas fireplace.Upstairs, retreat to the luxurious primary suite featuring a tray ceiling, sitting area, walk-in closet, and a spa-inspired en-suite bath. The upper level also offers a second bedroom with a private full bath, perfect for guests or family, as well as two additional bedrooms connected by a beautifully designed Jack and Jill bathroom, providing both comfort and privacy.The finished lower level is designed for entertainment and versatility, featuring a spacious recreation area, guest bedroom, full bath, and a wired home theater, perfect for movie nights or game day gatherings.Outside, a beautifully maintained outdoor living space awaits, complete with a low-maintenance composite deck with vinyl railing and a fully fenced-in yard, ideal for outdoor relaxation and play. Upgrades: Roof 2023, whole house structured wiring, KitchenAid dual oven and Bosch refrigerator 2024. Lennox HVAC 2019 with dual pure air systems, dual Aprilaire humidifiers and dual Aeris air scrubbers. Residents can also take advantage of the community clubhouse and pool—perfect for relaxing or enjoying sunny summer days. Conveniently located within walking distance to Eastgate Park and the nearby Park & Ride bus center, commuting and outdoor recreation are always close at hand.All of this is just minutes from top-rated schools, upscale shopping, dining, and major commuter routes. This is more than a home. It’s a lifestyle.
Open House Schedule
-
Sunday, April 27, 202512:00 to 2:00 pm4/27/2025 12:00:00 PM +00:004/27/2025 2:00:00 PM +00:00Add to Calendar
Home Details
Home Type
- Single Family
Est. Annual Taxes
- $8,099
Year Built
- Built in 2010
Lot Details
- 6,098 Sq Ft Lot
- Backs To Open Common Area
- Cul-De-Sac
- Back Yard Fenced
- Backs to Trees or Woods
- Property is zoned PDH6
HOA Fees
- $93 Monthly HOA Fees
Parking
- 2 Car Attached Garage
- Front Facing Garage
Home Design
- Colonial Architecture
- Brick Exterior Construction
- Vinyl Siding
Interior Spaces
- Property has 3 Levels
- Chair Railings
- Crown Molding
- Ceiling Fan
- Recessed Lighting
- 1 Fireplace
- Window Treatments
- Finished Basement
- Rear Basement Entry
Kitchen
- Butlers Pantry
- Cooktop
- Built-In Microwave
- Ice Maker
- Dishwasher
- Disposal
Bedrooms and Bathrooms
Laundry
- Dryer
- Washer
Outdoor Features
- Deck
- Porch
Schools
- Cardinal Ridge Elementary School
- Mercer Middle School
- John Champe High School
Utilities
- Central Heating and Cooling System
- Natural Gas Water Heater
Listing and Financial Details
- Tax Lot 297
- Assessor Parcel Number 128109719000
Community Details
Overview
- Townes At Eastgate HOA
- East Gate Subdivision
Recreation
- Community Pool
Map
Home Values in the Area
Average Home Value in this Area
Tax History
| Year | Tax Paid | Tax Assessment Tax Assessment Total Assessment is a certain percentage of the fair market value that is determined by local assessors to be the total taxable value of land and additions on the property. | Land | Improvement |
|---|---|---|---|---|
| 2024 | $8,099 | $936,310 | $271,700 | $664,610 |
| 2023 | $7,588 | $867,230 | $271,700 | $595,530 |
| 2022 | $7,623 | $856,570 | $241,700 | $614,870 |
| 2021 | $7,088 | $723,220 | $206,700 | $516,520 |
| 2020 | $6,876 | $664,340 | $196,700 | $467,640 |
| 2019 | $6,754 | $646,300 | $196,700 | $449,600 |
| 2018 | $6,877 | $633,830 | $176,700 | $457,130 |
| 2017 | $6,880 | $611,560 | $176,700 | $434,860 |
| 2016 | $6,811 | $594,830 | $0 | $0 |
| 2015 | $6,510 | $396,830 | $0 | $396,830 |
| 2014 | $6,536 | $389,200 | $0 | $389,200 |
Property History
| Date | Event | Price | Change | Sq Ft Price |
|---|---|---|---|---|
| 04/23/2025 04/23/25 | For Sale | $1,175,000 | +85.0% | $266 / Sq Ft |
| 01/13/2017 01/13/17 | Sold | $635,000 | -1.6% | $185 / Sq Ft |
| 11/18/2016 11/18/16 | Pending | -- | -- | -- |
| 10/30/2016 10/30/16 | Price Changed | $645,000 | -0.8% | $188 / Sq Ft |
| 10/30/2016 10/30/16 | For Sale | $649,900 | 0.0% | $189 / Sq Ft |
| 10/22/2016 10/22/16 | Pending | -- | -- | -- |
| 09/09/2016 09/09/16 | For Sale | $649,900 | -- | $189 / Sq Ft |
Deed History
| Date | Type | Sale Price | Title Company |
|---|---|---|---|
| Warranty Deed | $635,000 | Cardinal Title Group Llc | |
| Special Warranty Deed | $588,564 | -- |
Mortgage History
| Date | Status | Loan Amount | Loan Type |
|---|---|---|---|
| Open | $533,830 | Stand Alone Refi Refinance Of Original Loan | |
| Closed | $578,643 | VA | |
| Previous Owner | $532,150 | New Conventional | |
| Previous Owner | $580,743 | FHA |
Similar Homes in Chantilly, VA
Source: Bright MLS
MLS Number: VALO2093910
APN: 128-10-9719
- 25539 Taylor Crescent Dr
- 43613 Casters Pond Ct
- 43623 White Cap Terrace
- 25448 Stallion Branch Terrace
- 25643 Not Forgotten Terrace
- 43453 Bettys Farm Dr
- 25782 Mayville Ct
- 43477 Town Gate Square
- 43871 Thomas Bridges Ct
- 25206 Briargate Terrace
- 43965 Eastgate View Dr
- 25212 Split Creek Terrace
- 43373 Town Gate Square
- 25900 Rickmansworth Ln
- 43877 Paramount Place
- 25423 Morse Dr
- 25530 Heyer Square
- 26004 Talamore Dr
- 43453 Parish St
- 4610 Fairfax Manor Ct
