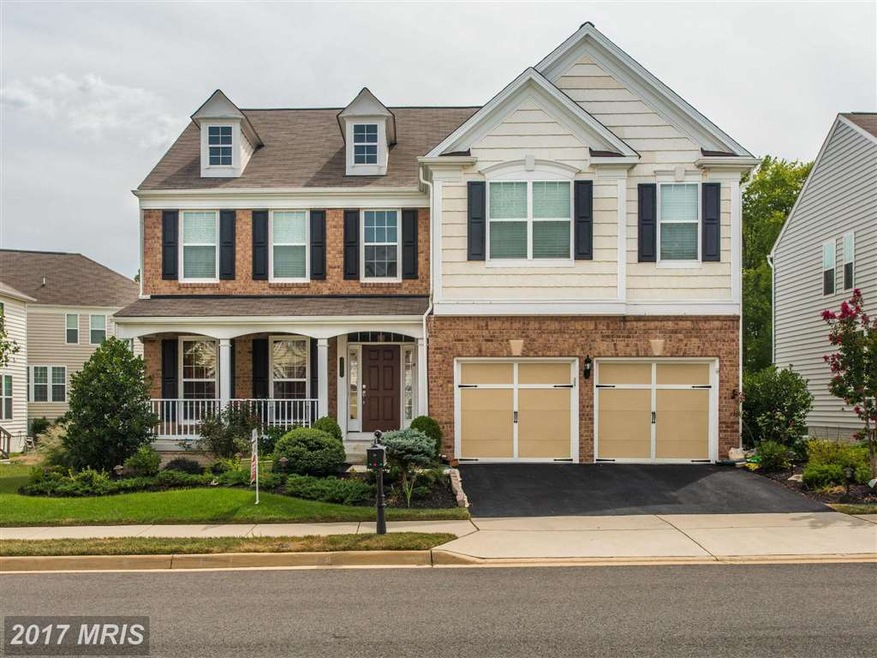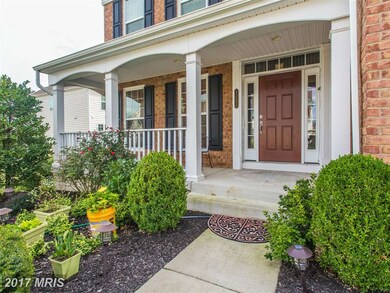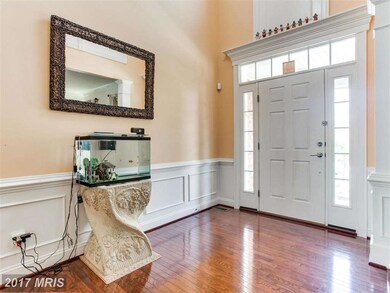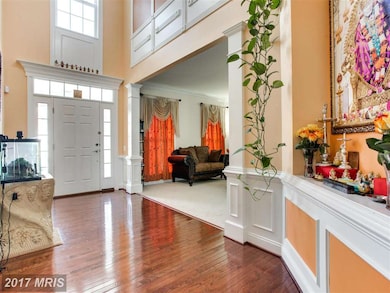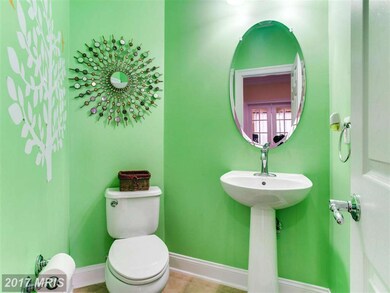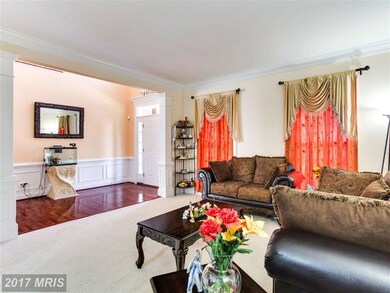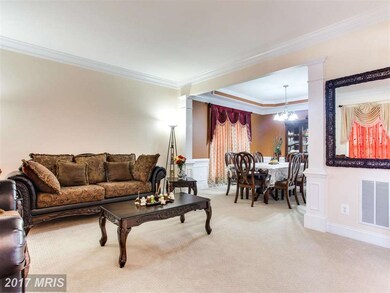
43595 Aldie Mill Ct Chantilly, VA 20152
Highlights
- Gourmet Kitchen
- Colonial Architecture
- 1 Fireplace
- Cardinal Ridge Elementary School Rated A
- Loft
- Sitting Room
About This Home
As of January 2017NORTH facing, Pulte Home. Huge Custom Deck,Custom Prayer/Pooja Room. Upgraded kitchen with top of the line appliances, back-splash, walk-in pantry, granite counters, tiled floors. 2-Story Foyer, Study/Library, gas fireplace in Family Room, breakfast nook, and a superb deck facing open area. Laundry in bedroom level. Large REC ROOM & 5th BR in basement with FULL BATH.
Home Details
Home Type
- Single Family
Est. Annual Taxes
- $6,510
Year Built
- Built in 2011
Lot Details
- 6,098 Sq Ft Lot
HOA Fees
- $100 Monthly HOA Fees
Parking
- 2 Car Attached Garage
- Garage Door Opener
Home Design
- Colonial Architecture
- Stone Siding
- Vinyl Siding
Interior Spaces
- Property has 3 Levels
- 1 Fireplace
- Entrance Foyer
- Family Room
- Sitting Room
- Living Room
- Dining Room
- Library
- Loft
- Game Room
- Storage Room
- Laundry Room
- Finished Basement
- Rear Basement Entry
Kitchen
- Gourmet Kitchen
- Built-In Oven
- Cooktop
- Microwave
- Extra Refrigerator or Freezer
- Dishwasher
- Kitchen Island
Bedrooms and Bathrooms
- 5 Bedrooms
- En-Suite Primary Bedroom
- 4.5 Bathrooms
Schools
- Cardinal Ridge Elementary School
- Mercer Middle School
- John Champe High School
Utilities
- Central Heating and Cooling System
- Natural Gas Water Heater
Community Details
- Built by PULTE HOMES
- East Gate Subdivision, Jamestown Ii Floorplan
Listing and Financial Details
- Tax Lot 297
- Assessor Parcel Number 128109719000
Map
Home Values in the Area
Average Home Value in this Area
Property History
| Date | Event | Price | Change | Sq Ft Price |
|---|---|---|---|---|
| 04/23/2025 04/23/25 | For Sale | $1,175,000 | +85.0% | $266 / Sq Ft |
| 01/13/2017 01/13/17 | Sold | $635,000 | -1.6% | $185 / Sq Ft |
| 11/18/2016 11/18/16 | Pending | -- | -- | -- |
| 10/30/2016 10/30/16 | Price Changed | $645,000 | -0.8% | $188 / Sq Ft |
| 10/30/2016 10/30/16 | For Sale | $649,900 | 0.0% | $189 / Sq Ft |
| 10/22/2016 10/22/16 | Pending | -- | -- | -- |
| 09/09/2016 09/09/16 | For Sale | $649,900 | -- | $189 / Sq Ft |
Tax History
| Year | Tax Paid | Tax Assessment Tax Assessment Total Assessment is a certain percentage of the fair market value that is determined by local assessors to be the total taxable value of land and additions on the property. | Land | Improvement |
|---|---|---|---|---|
| 2024 | $8,099 | $936,310 | $271,700 | $664,610 |
| 2023 | $7,588 | $867,230 | $271,700 | $595,530 |
| 2022 | $7,623 | $856,570 | $241,700 | $614,870 |
| 2021 | $7,088 | $723,220 | $206,700 | $516,520 |
| 2020 | $6,876 | $664,340 | $196,700 | $467,640 |
| 2019 | $6,754 | $646,300 | $196,700 | $449,600 |
| 2018 | $6,877 | $633,830 | $176,700 | $457,130 |
| 2017 | $6,880 | $611,560 | $176,700 | $434,860 |
| 2016 | $6,811 | $594,830 | $0 | $0 |
| 2015 | $6,510 | $396,830 | $0 | $396,830 |
| 2014 | $6,536 | $389,200 | $0 | $389,200 |
Mortgage History
| Date | Status | Loan Amount | Loan Type |
|---|---|---|---|
| Open | $533,830 | Stand Alone Refi Refinance Of Original Loan | |
| Closed | $578,643 | VA | |
| Previous Owner | $532,150 | New Conventional | |
| Previous Owner | $580,743 | FHA |
Deed History
| Date | Type | Sale Price | Title Company |
|---|---|---|---|
| Warranty Deed | $635,000 | Cardinal Title Group Llc | |
| Special Warranty Deed | $588,564 | -- |
About the Listing Agent

A full time RE professional since 2002. Top agent for over 12 consecutive years at KWR, Chantilly. Licensed in VA & MD. Call for more details.
Ramaswamy's Other Listings
Source: Bright MLS
MLS Number: 1000705411
APN: 128-10-9719
- 25539 Taylor Crescent Dr
- 43613 Casters Pond Ct
- 43623 White Cap Terrace
- 25448 Stallion Branch Terrace
- 25643 Not Forgotten Terrace
- 43453 Bettys Farm Dr
- 25782 Mayville Ct
- 43477 Town Gate Square
- 43871 Thomas Bridges Ct
- 25206 Briargate Terrace
- 43965 Eastgate View Dr
- 25212 Split Creek Terrace
- 43373 Town Gate Square
- 25900 Rickmansworth Ln
- 43877 Paramount Place
- 25423 Morse Dr
- 25530 Heyer Square
- 26004 Talamore Dr
- 43453 Parish St
- 4610 Fairfax Manor Ct
