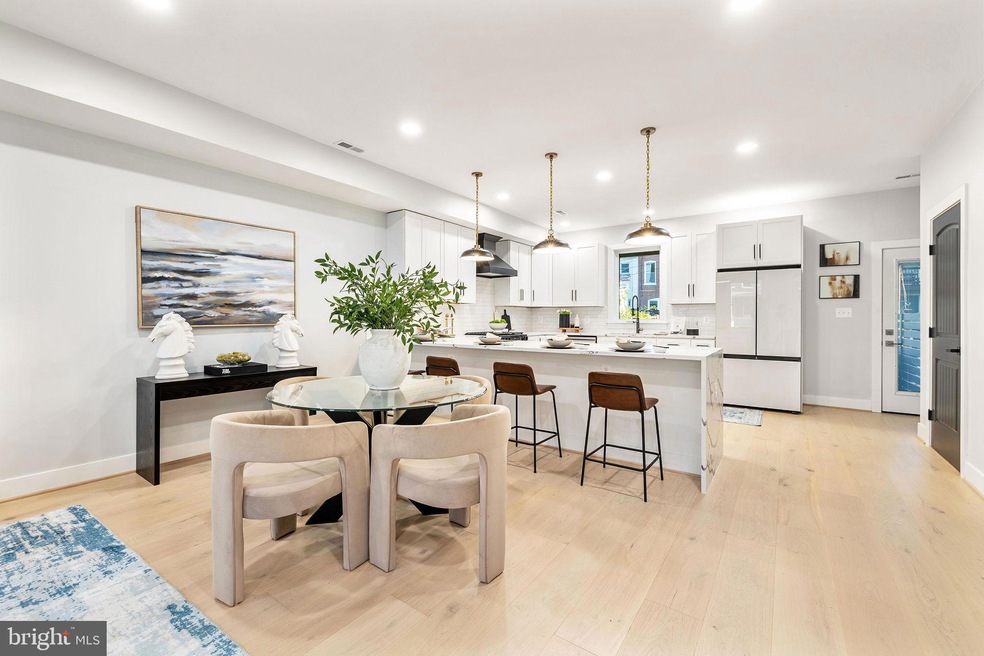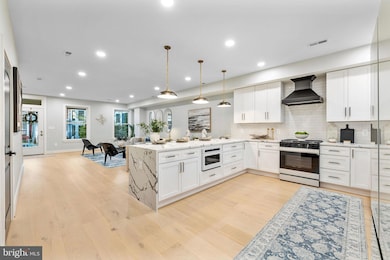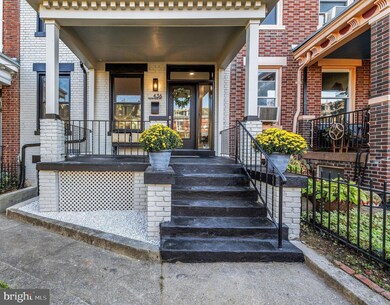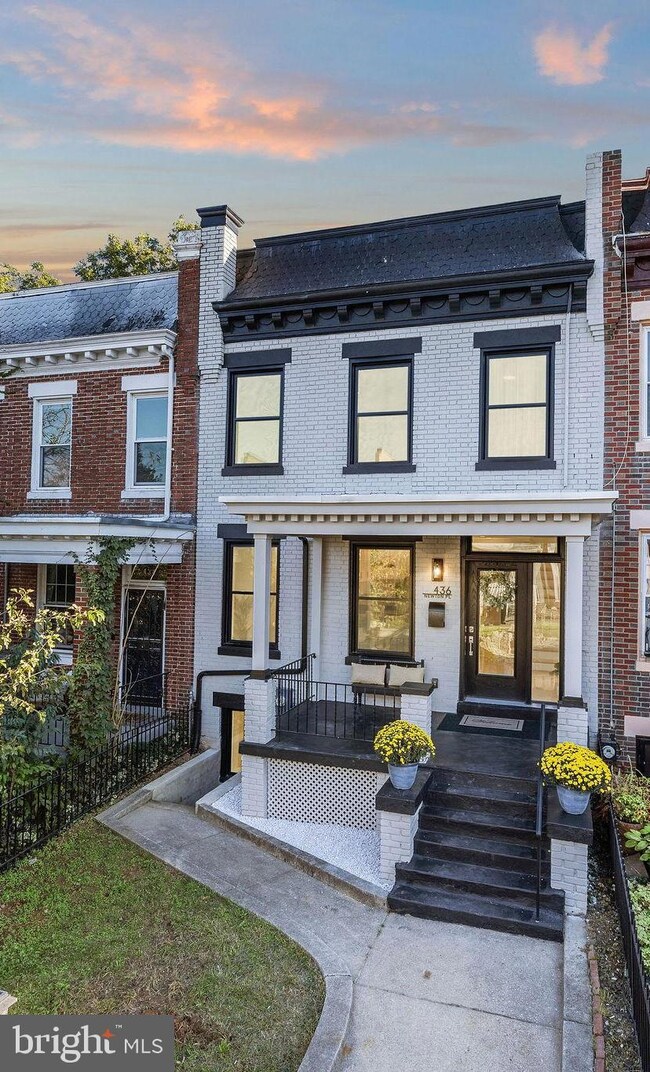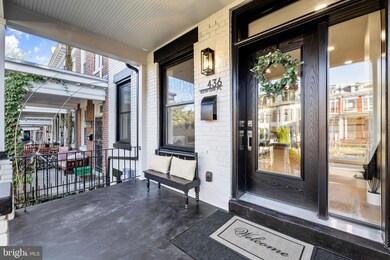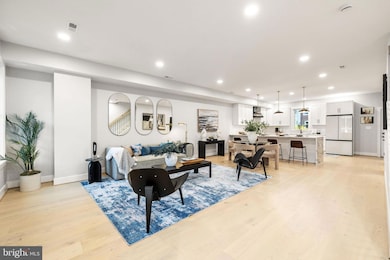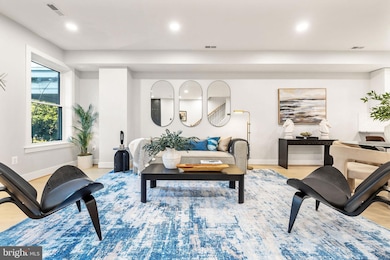
436 Newton Place NW Washington, DC 20010
Park View NeighborhoodHighlights
- Open Floorplan
- Engineered Wood Flooring
- Family Room Off Kitchen
- Colonial Architecture
- No HOA
- 2-minute walk to Park View Recreation Center
About This Home
As of March 2025Experience modern luxury at this NEWLY CONSTRUCTED 4-bedroom, 3.5-bath home at 436 Newton Pl NW, in the sought-after Park View NW DC. Beyond the original shell, everything is BRAND NEW thoughtfully designed to offer a sophisticated and spacious living experience. Every element of this home has been transformed with meticulous attention to detail, featuring brand-new windows, roof, doors, HVAC, drywall, bathrooms, kitchen, plumbing, duct, and electric systems. The PRIVATE 2-CAR PARKING PAD is a standout feature—an exceptional convenience in this bustling area where off-street parking is rare. Enjoy peace of mind knowing your vehicles are secure without the hassle of searching for parking.
The location is truly unbeatable. Just a few minutes' walk to Park View Recreation Center and surrounded by the vibrant cultural offerings of Columbia Heights, you’ll enjoy some of the best shopping and dining that DC has to offer. MedStar Washington Hospital Center is less than a mile away. Spend your weekends at the nearby Smithsonian Museums, National Zoological Park, and all DC offers. With a Walk Score of 87, this home is in a "Walker's Paradise" where daily errands don’t require a car, and its Excellent Transit Score of 72 ensures seamless access to the city’s public transportation system, with easy connections to the Georgia Ave-Petworth and Columbia Heights Metro stations. This home is ideal for those looking to enjoy DC’s urban lifestyle while savoring the comfort of a beautifully renovated space. Don't miss this rare opportunity to own a sophisticated residence in one of DC's most desirable neighborhoods.
Townhouse Details
Home Type
- Townhome
Est. Annual Taxes
- $5,951
Year Built
- Built in 1908
Lot Details
- 2,043 Sq Ft Lot
Home Design
- Colonial Architecture
- Brick Exterior Construction
- Slab Foundation
Interior Spaces
- Property has 3 Levels
- Open Floorplan
- Ceiling height of 9 feet or more
- Ceiling Fan
- Recessed Lighting
- Double Hung Windows
- Sliding Doors
- Family Room Off Kitchen
- Laundry on upper level
Kitchen
- Eat-In Kitchen
- Stove
- Range Hood
- Microwave
- Dishwasher
- Disposal
Flooring
- Engineered Wood
- Ceramic Tile
Bedrooms and Bathrooms
Improved Basement
- Walk-Up Access
- Interior and Exterior Basement Entry
- Basement with some natural light
Parking
- 2 Open Parking Spaces
- 2 Parking Spaces
- Parking Lot
- Off-Street Parking
Schools
- Bruce-Monroe Elementary School At Park View
- Cardozo Education Campus High School
Utilities
- 90% Forced Air Heating and Cooling System
- Electric Water Heater
- Public Septic
Listing and Financial Details
- Tax Lot 97
- Assessor Parcel Number 3036//0097
Community Details
Overview
- No Home Owners Association
- Park View Subdivision
Pet Policy
- Pets Allowed
Map
Home Values in the Area
Average Home Value in this Area
Property History
| Date | Event | Price | Change | Sq Ft Price |
|---|---|---|---|---|
| 03/03/2025 03/03/25 | Sold | $1,060,000 | -3.5% | $450 / Sq Ft |
| 11/13/2024 11/13/24 | Price Changed | $1,099,000 | -0.1% | $466 / Sq Ft |
| 10/11/2024 10/11/24 | For Sale | $1,100,000 | -- | $466 / Sq Ft |
Tax History
| Year | Tax Paid | Tax Assessment Tax Assessment Total Assessment is a certain percentage of the fair market value that is determined by local assessors to be the total taxable value of land and additions on the property. | Land | Improvement |
|---|---|---|---|---|
| 2024 | $39,599 | $791,980 | $475,880 | $316,100 |
| 2023 | $6,608 | $777,410 | $466,440 | $310,970 |
| 2022 | $6,154 | $723,980 | $434,380 | $289,600 |
| 2021 | $5,952 | $700,230 | $427,970 | $272,260 |
| 2020 | $5,694 | $669,850 | $409,110 | $260,740 |
| 2019 | $1,846 | $643,460 | $391,460 | $252,000 |
| 2018 | $1,764 | $620,700 | $0 | $0 |
| 2017 | $1,607 | $582,790 | $0 | $0 |
| 2016 | $1,464 | $521,390 | $0 | $0 |
| 2015 | $1,332 | $465,470 | $0 | $0 |
| 2014 | $1,824 | $393,460 | $0 | $0 |
Mortgage History
| Date | Status | Loan Amount | Loan Type |
|---|---|---|---|
| Open | $954,000 | New Conventional | |
| Previous Owner | $432,446 | FHA | |
| Previous Owner | $1,102,100 | Credit Line Revolving | |
| Previous Owner | $74,600 | New Conventional | |
| Previous Owner | $281,250 | New Conventional |
Deed History
| Date | Type | Sale Price | Title Company |
|---|---|---|---|
| Special Warranty Deed | $1,060,000 | Universal Title | |
| Deed | $663,000 | Stewart Title | |
| Special Warranty Deed | $615,000 | Closeline Settlements | |
| Interfamily Deed Transfer | -- | None Available | |
| Warranty Deed | $375,000 | -- |
Similar Homes in Washington, DC
Source: Bright MLS
MLS Number: DCDC2159204
APN: 3036-0097
- 437 Newton Place NW
- 453 Newton Place NW
- 3550 Warder St NW Unit 1
- 3552 Warder St NW Unit 2
- 3552 Warder St NW Unit 1
- 3546 Warder St NW
- 630 Princeton Place NW
- 428 Manor Place NW Unit 2
- 426 Manor Place NW Unit 3
- 426 Manor Place NW Unit 1
- 3545 6th St NW
- 709 Princeton Place NW
- 707 Otis Place NW
- 448 Park Rd NW
- 3645 Warder St NW Unit 2
- 617 Park Rd NW Unit 1
- 719 Quebec Place NW
- 721 Quebec Place NW
- 614 Rock Creek Church Rd NW Unit 1
- 610 Rock Creek Church Rd NW
