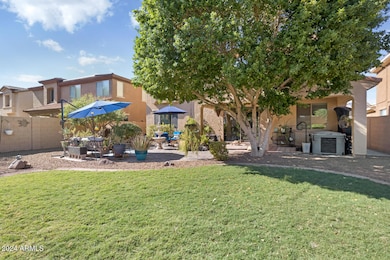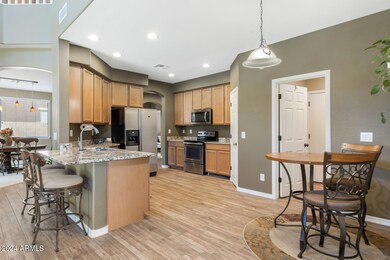
43603 N 44th Ln New River, AZ 85087
Estimated payment $3,729/month
Highlights
- Fitness Center
- Solar Power System
- Vaulted Ceiling
- Canyon Springs STEM Academy Rated A-
- Clubhouse
- Granite Countertops
About This Home
Price Drastically Reduced to Sell! This 4 bedroom/3 bath has a loft and a great room family room. One bedroom and bath on main level. The solar on this home will be paid off when closed. A large laundry room with a sink and counter space. A welcoming mud room with a bench to change your shoes. Master bedroom has a nice setting area with double sinks, shower, tub and private toilet area. Granite counter top in kitchen and stainless steel appliances. Ceiling fans in every room, but one. A room was added which is approx. 363 sq.ft.. This room is used as an office and it has a window and walk-in closet downstairs, but no vent. Covered front and back patio with landscaping. Large backyard to play and enjoy the outdoors, or put in your own pool.
Open House Schedule
-
Saturday, April 26, 202511:00 am to 2:00 pm4/26/2025 11:00:00 AM +00:004/26/2025 2:00:00 PM +00:00Seller wants SOLD! This 4 bedroom/3 bath has a loft and a great room family room. One bedroom and bath on main level. A large laundry room with a sink and counter space. A welcoming mud room with a bench to change your shoes. Master bedroom has a nice setting area with double sinks, shower, tub and private toilet area. Come and visit this beautiful home.Add to Calendar
Home Details
Home Type
- Single Family
Est. Annual Taxes
- $2,631
Year Built
- Built in 2006
Lot Details
- 6,972 Sq Ft Lot
- Desert faces the front and back of the property
- Block Wall Fence
- Front and Back Yard Sprinklers
- Sprinklers on Timer
- Private Yard
HOA Fees
- $78 Monthly HOA Fees
Parking
- 2 Car Garage
Home Design
- Room Addition Constructed in 2022
- Wood Frame Construction
- Tile Roof
- Stucco
Interior Spaces
- 3,324 Sq Ft Home
- 2-Story Property
- Vaulted Ceiling
- Ceiling Fan
Kitchen
- Eat-In Kitchen
- Breakfast Bar
- Built-In Microwave
- Granite Countertops
Flooring
- Carpet
- Tile
Bedrooms and Bathrooms
- 4 Bedrooms
- Remodeled Bathroom
- Primary Bathroom is a Full Bathroom
- 3 Bathrooms
- Dual Vanity Sinks in Primary Bathroom
- Bathtub With Separate Shower Stall
Eco-Friendly Details
- ENERGY STAR/CFL/LED Lights
- Solar Power System
Location
- Property is near a bus stop
Schools
- Canyon Springs Elementary School
- Canyon Springs Stem Academy Middle School
- Boulder Creek High School
Utilities
- Cooling Available
- Heating System Uses Natural Gas
- High Speed Internet
- Cable TV Available
Listing and Financial Details
- Tax Lot 511
- Assessor Parcel Number 202-30-512
Community Details
Overview
- Association fees include ground maintenance, street maintenance
- Anthem Comm. Council Association, Phone Number (623) 742-4562
- Anthem Subdivision, Beautiful! Floorplan
Amenities
- Clubhouse
- Theater or Screening Room
- Recreation Room
Recreation
- Tennis Courts
- Community Playground
- Fitness Center
- Heated Community Pool
- Community Spa
- Bike Trail
Map
Home Values in the Area
Average Home Value in this Area
Tax History
| Year | Tax Paid | Tax Assessment Tax Assessment Total Assessment is a certain percentage of the fair market value that is determined by local assessors to be the total taxable value of land and additions on the property. | Land | Improvement |
|---|---|---|---|---|
| 2025 | $2,631 | $30,572 | -- | -- |
| 2024 | $2,587 | $29,117 | -- | -- |
| 2023 | $2,587 | $43,630 | $8,720 | $34,910 |
| 2022 | $2,491 | $32,130 | $6,420 | $25,710 |
| 2021 | $2,602 | $30,000 | $6,000 | $24,000 |
| 2020 | $2,554 | $28,270 | $5,650 | $22,620 |
| 2019 | $2,476 | $27,270 | $5,450 | $21,820 |
| 2018 | $2,389 | $25,880 | $5,170 | $20,710 |
| 2017 | $2,307 | $24,810 | $4,960 | $19,850 |
| 2016 | $2,177 | $23,650 | $4,730 | $18,920 |
| 2015 | $1,943 | $22,020 | $4,400 | $17,620 |
Property History
| Date | Event | Price | Change | Sq Ft Price |
|---|---|---|---|---|
| 04/05/2025 04/05/25 | Price Changed | $615,000 | -0.8% | $185 / Sq Ft |
| 03/15/2025 03/15/25 | Price Changed | $620,000 | -1.6% | $187 / Sq Ft |
| 02/25/2025 02/25/25 | Price Changed | $630,000 | -2.9% | $190 / Sq Ft |
| 01/11/2025 01/11/25 | Price Changed | $649,000 | -1.5% | $195 / Sq Ft |
| 11/17/2024 11/17/24 | Price Changed | $659,000 | -1.6% | $198 / Sq Ft |
| 11/01/2024 11/01/24 | For Sale | $670,000 | -- | $202 / Sq Ft |
Deed History
| Date | Type | Sale Price | Title Company |
|---|---|---|---|
| Warranty Deed | -- | None Listed On Document | |
| Warranty Deed | $230,000 | First American Title Ins Co | |
| Interfamily Deed Transfer | -- | Fidelity National Title | |
| Warranty Deed | $368,234 | Universal Land Title Agency | |
| Cash Sale Deed | $1,005,765 | -- |
Mortgage History
| Date | Status | Loan Amount | Loan Type |
|---|---|---|---|
| Previous Owner | $413,000 | New Conventional | |
| Previous Owner | $331,298 | FHA | |
| Previous Owner | $273,504 | FHA | |
| Previous Owner | $227,004 | FHA | |
| Previous Owner | $399,600 | Stand Alone Refi Refinance Of Original Loan | |
| Previous Owner | $330,400 | Unknown | |
| Previous Owner | $40,887 | Credit Line Revolving | |
| Previous Owner | $294,587 | New Conventional | |
| Previous Owner | $55,235 | Stand Alone Second |
Similar Homes in New River, AZ
Source: Arizona Regional Multiple Listing Service (ARMLS)
MLS Number: 6778395
APN: 202-30-512
- 4330 W Aracely Dr Unit 2
- 44025 N 44th Ln
- 4433 W Phalen Dr
- 44319 N 43rd Dr
- 4723 W Silva Dr
- 4722 W Lapenna Dr
- 44327 N 43rd Dr
- 44323 N 43rd Dr
- 44409 N 43rd Dr
- 44725 N 44th Dr
- 44721 N 44th Dr
- 44717 N 44th Dr
- 44815 N 44th Dr
- 44729 N 44th Dr
- 44713 N 44th Dr
- 4337 W Powell Dr
- 4124 W Palace Station Rd
- 4903 W Faull Dr
- 4127 W Acorn Valley Trail
- 4905 W Magellan Dr






