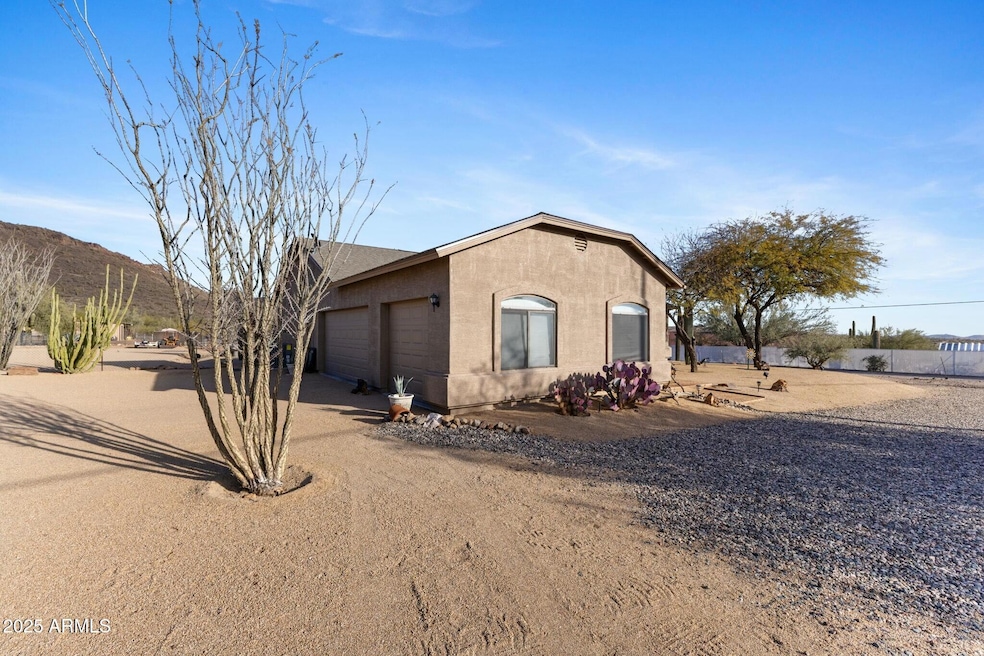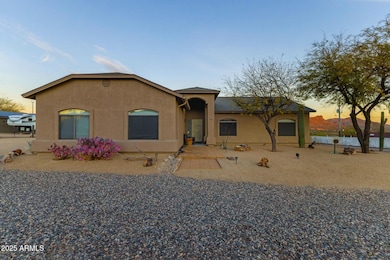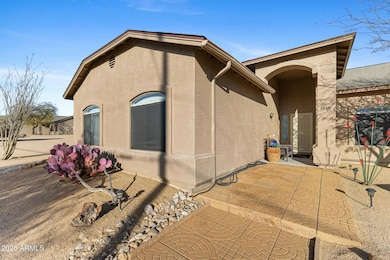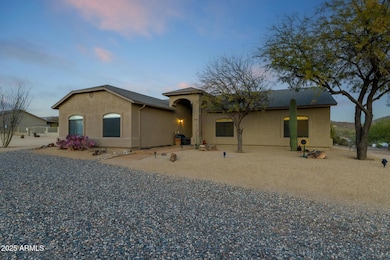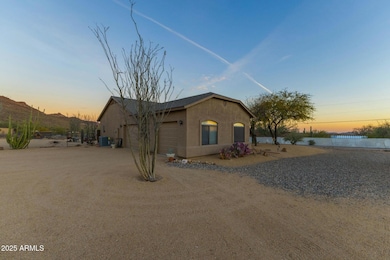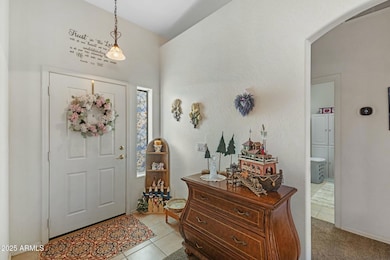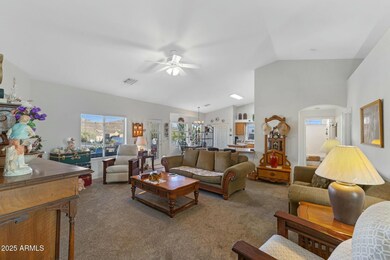
43611 N 1st Dr New River, AZ 85087
Estimated payment $3,853/month
Highlights
- Horses Allowed On Property
- Mountain View
- No HOA
- New River Elementary School Rated A-
- 1 Fireplace
- Skylights
About This Home
Welcome to your private oasis in Phoenix! This meticulously maintained 1-acre property offers the perfect balance of tranquility and convenience. Single family residence located not too far from the city's vibrant downtown, minutes off the I17 and is nestled in a peaceful single family residential neighborhood offering a large 40' container shed equipped with electrical, shelving and tons of equipment for trades workspace. Quarter minus gravel throughout the property that is perfectly paved and cleaned daily, drip line system added with many other upgrades that one will appreciate. Inside this well cared for 3/2 bath home you will notice complete homeowners pride, from a newer roof, new AC unit, new propane tanks, cleaned and cared for septic and well, new carpet and fixtures, nothing is missed. 3 car garage with built in cabinets with secondary refrigerator. This spacious corner lot provides endless opportunities for your vision. Property Highlights:
* Size: 1 Acre of well-maintained land, offering ample space for various uses, including gardening, outdoor entertainment, or building your dream home.
* Landscaping: Lush, mature vegetation surrounds the property, creating a serene, park-like setting. Thoughtfully landscaped with drought-tolerant plants, showcasing the beauty of Arizona's natural desert.
* Accessibility: Easy access to major roads, shopping centers, dining, and entertainment. Located just a short drive from downtown Phoenix and local attractions.
* Utilities: All essential utilities available on-site, including electricity, water, and natural gas.
* Privacy & Space: The expansive corner lot offers unmatched privacy with plenty of room for growth, adding additional structures, or creating a personal retreat.
* Zoning: Ideal for residential use with potential for customization or development, depending on your needs.
Whether you're looking for room to expand your lifestyle, create a garden haven, or build a custom home with desert views, this property provides the perfect foundation. Enjoy the luxury of space and the convenience of living in Phoenix!
Home Details
Home Type
- Single Family
Est. Annual Taxes
- $2,703
Year Built
- Built in 2001
Lot Details
- 1.13 Acre Lot
- Desert faces the front and back of the property
- Chain Link Fence
Parking
- 3 Car Garage
Home Design
- Roof Updated in 2022
- Wood Frame Construction
- Composition Roof
- Stucco
Interior Spaces
- 1,642 Sq Ft Home
- 1-Story Property
- Ceiling Fan
- Skylights
- 1 Fireplace
- Double Pane Windows
- Mountain Views
Kitchen
- Eat-In Kitchen
- Kitchen Island
Flooring
- Floors Updated in 2023
- Carpet
- Tile
Bedrooms and Bathrooms
- 3 Bedrooms
- Primary Bathroom is a Full Bathroom
- 2 Bathrooms
- Dual Vanity Sinks in Primary Bathroom
- Bathtub With Separate Shower Stall
Schools
- Desert Mountain Elementary And Middle School
- Barry Goldwater High School
Horse Facilities and Amenities
- Horses Allowed On Property
Utilities
- Cooling System Updated in 2025
- Cooling Available
- Heating Available
- Shared Well
- Septic Tank
Community Details
- No Home Owners Association
- Association fees include no fees
- Built by Portofino Homes
- Call Lister For Legal Subdivision, Toscana Floorplan
Listing and Financial Details
- Tax Lot D
- Assessor Parcel Number 202-21-041-B
Map
Home Values in the Area
Average Home Value in this Area
Tax History
| Year | Tax Paid | Tax Assessment Tax Assessment Total Assessment is a certain percentage of the fair market value that is determined by local assessors to be the total taxable value of land and additions on the property. | Land | Improvement |
|---|---|---|---|---|
| 2025 | $2,703 | $26,377 | -- | -- |
| 2024 | $2,559 | $25,121 | -- | -- |
| 2023 | $2,559 | $38,910 | $7,780 | $31,130 |
| 2022 | $2,459 | $30,220 | $6,040 | $24,180 |
| 2021 | $2,538 | $29,030 | $5,800 | $23,230 |
| 2020 | $2,483 | $27,760 | $5,550 | $22,210 |
| 2019 | $2,402 | $26,200 | $5,240 | $20,960 |
| 2018 | $2,316 | $25,060 | $5,010 | $20,050 |
| 2017 | $2,273 | $22,210 | $4,440 | $17,770 |
| 2016 | $2,048 | $21,910 | $4,380 | $17,530 |
| 2015 | $1,908 | $18,330 | $3,660 | $14,670 |
Property History
| Date | Event | Price | Change | Sq Ft Price |
|---|---|---|---|---|
| 02/20/2025 02/20/25 | For Sale | $650,000 | -- | $396 / Sq Ft |
Deed History
| Date | Type | Sale Price | Title Company |
|---|---|---|---|
| Warranty Deed | $188,500 | Lawyers Title Insurance Corp |
Mortgage History
| Date | Status | Loan Amount | Loan Type |
|---|---|---|---|
| Open | $155,278 | New Conventional | |
| Closed | $179,075 | New Conventional |
Similar Homes in the area
Source: Arizona Regional Multiple Listing Service (ARMLS)
MLS Number: 6819495
APN: 202-21-041H
- 43605 N 7th Ave Unit 202-21-191A
- 210 W Yucca Ln
- 43426 N 7th Ave
- 44311 N 1st Dr
- 43006 N 3rd Ave
- 44429 N 1st Dr
- 0 Unknown -- Unit 6768308
- 12 W Wildfield Rd
- 42618 N 3rd Ave
- 42805 N 8th St
- 755 W Honda Bow Rd
- 42419 N Central Ave
- 43400 N 13th Ave
- 43000 N 10th St
- 42424 N 3rd St
- 43908 N 10th St
- 0 E Honda Bow Rd Unit 9K 6571603
- 43320 N 11th St
- 42213 N 3rd St
- 7XXX E Honda Bow Rd Rd
