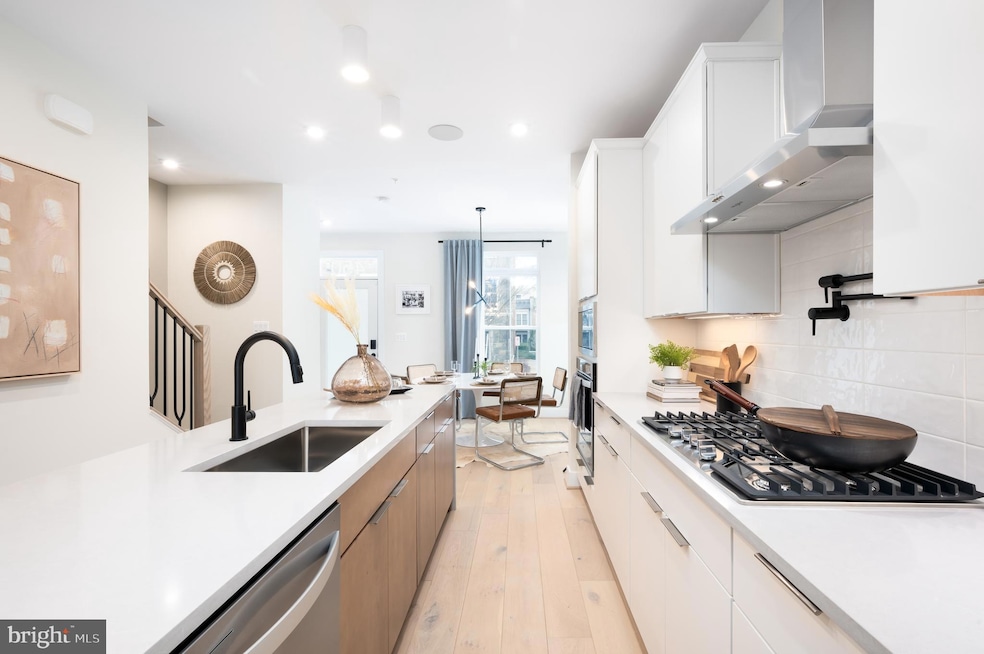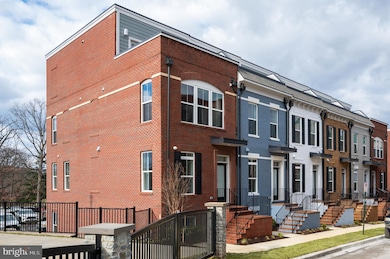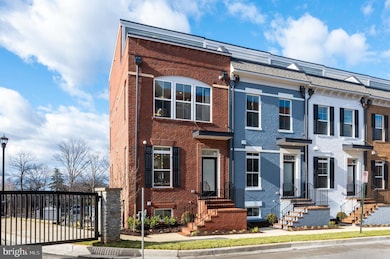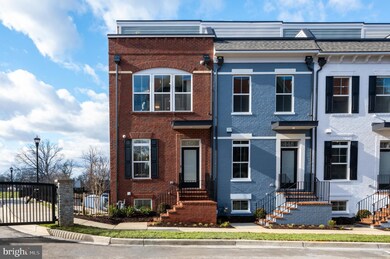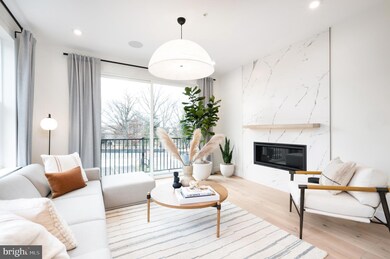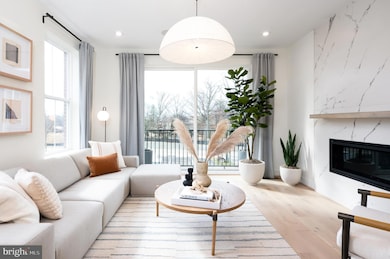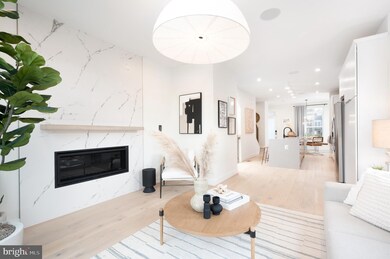
437 Holmwood Dr NE Washington, DC 20017
Edgewood NeighborhoodEstimated payment $5,841/month
Highlights
- New Construction
- Terrace
- Balcony
- Contemporary Architecture
- Den
- 2 Car Direct Access Garage
About This Home
Beautifully appointed 4-level townhome with rooftop terrace ready for quick move-in. The open and airy main living level features a light-filled great room, a spacious dining room, and a stylish center kitchen. The kitchen is complete with Calacatta quartz countertops, White cabinets, and stainless steel appliances, and gold hardware. Upstairs offers an impressive primary suite with two walk-in closets and a spa-like primary bath with Et Serena quartz countertops. The second level also has an additional bedroom with its own private bath. The third level features an additional bedroom and full bath and a loft that opens to the rooftop terrace. A spacious rec room completes the lower level. Photos shown are of the Edgewood Model Home.
Open House Schedule
-
Saturday, April 26, 202512:00 to 2:00 pm4/26/2025 12:00:00 PM +00:004/26/2025 2:00:00 PM +00:00Join us this Saturday to tour the last remaining homes at Brookland Grove. This enclave is the newest addition to the bustling neighbrohood of Brookland. Agent will be located in 453 Altezza Drive NE.Add to Calendar
Townhouse Details
Home Type
- Townhome
Est. Annual Taxes
- $2,823
Year Built
- Built in 2024 | New Construction
Lot Details
- 1,073 Sq Ft Lot
- Property is in excellent condition
HOA Fees
- $220 Monthly HOA Fees
Parking
- 2 Car Direct Access Garage
- Parking Storage or Cabinetry
- Rear-Facing Garage
- Garage Door Opener
Home Design
- Contemporary Architecture
- Transitional Architecture
- Traditional Architecture
- Brick Exterior Construction
- Concrete Perimeter Foundation
- HardiePlank Type
Interior Spaces
- 2,149 Sq Ft Home
- Property has 4 Levels
- Entrance Foyer
- Family Room
- Living Room
- Dining Room
- Den
Bedrooms and Bathrooms
- 3 Bedrooms
Finished Basement
- Heated Basement
- Garage Access
- Sump Pump
Accessible Home Design
- Halls are 36 inches wide or more
Outdoor Features
- Balcony
- Terrace
Utilities
- Central Heating and Cooling System
- 60+ Gallon Tank
Community Details
- $1,000 Capital Contribution Fee
- Brookland Subdivision
Listing and Financial Details
- Tax Lot 1106
- Assessor Parcel Number 3648//1106
Map
Home Values in the Area
Average Home Value in this Area
Tax History
| Year | Tax Paid | Tax Assessment Tax Assessment Total Assessment is a certain percentage of the fair market value that is determined by local assessors to be the total taxable value of land and additions on the property. | Land | Improvement |
|---|---|---|---|---|
| 2024 | $2,823 | $332,150 | $332,150 | $0 |
| 2023 | $1,268 | $149,170 | $149,170 | $0 |
| 2022 | $1,268 | $149,170 | $149,170 | $0 |
| 2021 | $392 | $92,190 | $92,190 | $0 |
| 2020 | $0 | $83,820 | $83,820 | $0 |
Property History
| Date | Event | Price | Change | Sq Ft Price |
|---|---|---|---|---|
| 04/01/2025 04/01/25 | For Sale | $967,000 | -- | $450 / Sq Ft |
Deed History
| Date | Type | Sale Price | Title Company |
|---|---|---|---|
| Special Warranty Deed | $4,983,594 | Loudoun Commercial Title Llc |
Similar Homes in Washington, DC
Source: Bright MLS
MLS Number: DCDC2192964
APN: 3648-1106
- 441 Holmwood Dr NE
- 461 Altezza Dr NE
- 453 Altezza Dr NE
- 466 Altezza Dr NE
- 458 Altezza Dr NE
- 538 Regent Place NE
- 2866 Chancellor's Way NE
- 2842 Chancellors Way NE
- 2923 Chancellor's Way NE
- 3016 7th St NE
- 2821 5th St NE
- 2809 4th St NE
- 3000 7th St NE Unit 318
- 3000 7th St NE Unit 101
- 2811 6th St NE
- 515 Franklin St NE
- 3009 7th St NE
- 712 Hamlin St NE
- 517 Montana Ave NE Unit 4
- 517 Montana Ave NE Unit 104
