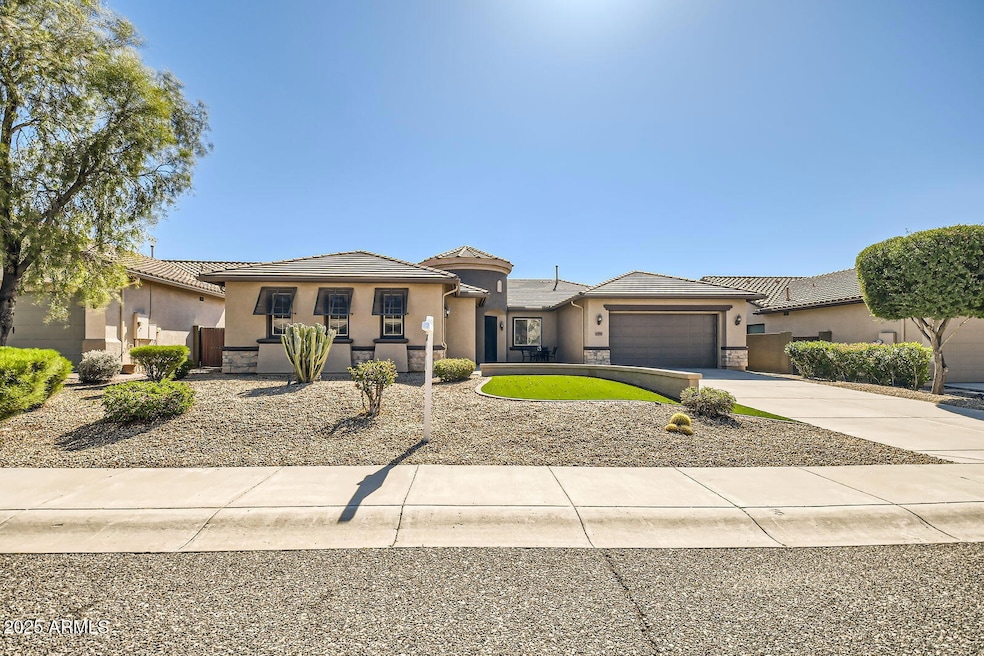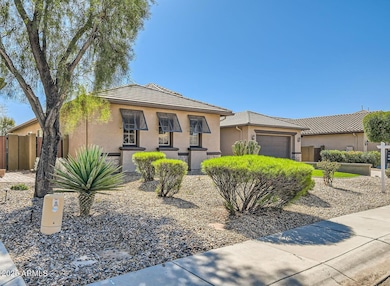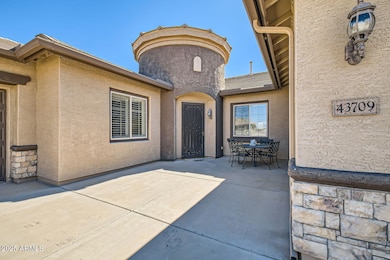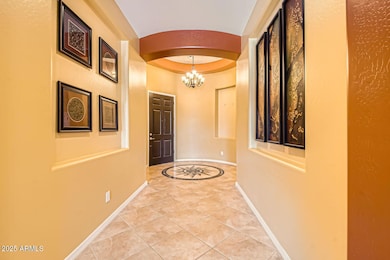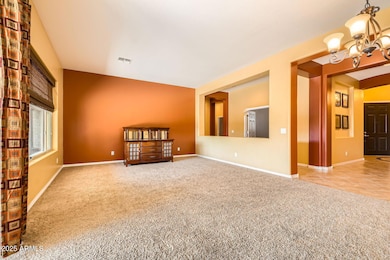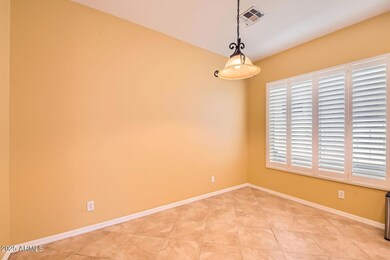
43709 N 50th Dr New River, AZ 85087
Estimated payment $4,807/month
Highlights
- Play Pool
- Solar Power System
- Clubhouse
- New River Elementary School Rated A-
- Mountain View
- Granite Countertops
About This Home
Make yourself at home in this single-story, 4 bedroom, plus a den/office, 2.5 bath home with a 3 car garage on a near 1/4 acre lot. Step through the front security screen door to be welcomed by 10' ceilings, mosaic patterned tile entry, living room, dining room, family room, and a craft nook with built-in desk and cabinets. Enjoy the kitchen's island, granite countertops, a plethora of maple cabinets w/pull-out shelves, stainless steel appliances including, built-in double wall ovens, gas cooktop, built-in micro (2024), dishwasher, and pantry. Multiple back doors lead you to your backyard oasis to enjoy the private heated pool (pool pump 2024), low-maintenance landscape, lemon tree, and view fence to the natural desert. Also includes whole-home solar (owned), CLICK MORE... Also includes whole-home solar (owned), split-bedroom floor plan, separate tub, shower, dual sinks in master bath, and enormous closet, plantation shutters, sun screens, ceiling fans, laundry room w/cabinets, utility sink, alarm, water softener, prewired surround sound, and community amenities including splash pad, playgrounds, lakes, sports courts, skate park, etc. Welcome home!
Home Details
Home Type
- Single Family
Est. Annual Taxes
- $3,805
Year Built
- Built in 2008
Lot Details
- 10,125 Sq Ft Lot
- Wrought Iron Fence
- Block Wall Fence
- Artificial Turf
- Front and Back Yard Sprinklers
- Sprinklers on Timer
HOA Fees
- $100 Monthly HOA Fees
Parking
- 3 Car Garage
Home Design
- Wood Frame Construction
- Tile Roof
- Stucco
Interior Spaces
- 3,337 Sq Ft Home
- 1-Story Property
- Ceiling height of 9 feet or more
- Ceiling Fan
- Double Pane Windows
- Mountain Views
- Security System Owned
- Washer and Dryer Hookup
Kitchen
- Eat-In Kitchen
- Gas Cooktop
- Built-In Microwave
- Kitchen Island
- Granite Countertops
Flooring
- Carpet
- Tile
Bedrooms and Bathrooms
- 4 Bedrooms
- Primary Bathroom is a Full Bathroom
- 2.5 Bathrooms
- Dual Vanity Sinks in Primary Bathroom
- Bathtub With Separate Shower Stall
Schools
- New River Elementary School
- Boulder Creek High School
Utilities
- Cooling Available
- Heating System Uses Natural Gas
- High Speed Internet
- Cable TV Available
Additional Features
- No Interior Steps
- Solar Power System
- Play Pool
Listing and Financial Details
- Tax Lot 32
- Assessor Parcel Number 202-22-728
Community Details
Overview
- Association fees include ground maintenance
- Anthem Parkside Association, Phone Number (623) 742-6020
- Built by Pulte
- Anthem Unit 81B Subdivision
Amenities
- Clubhouse
- Recreation Room
Recreation
- Tennis Courts
- Community Playground
- Heated Community Pool
- Community Spa
- Bike Trail
Map
Home Values in the Area
Average Home Value in this Area
Tax History
| Year | Tax Paid | Tax Assessment Tax Assessment Total Assessment is a certain percentage of the fair market value that is determined by local assessors to be the total taxable value of land and additions on the property. | Land | Improvement |
|---|---|---|---|---|
| 2025 | $3,805 | $42,502 | -- | -- |
| 2024 | $4,235 | $40,478 | -- | -- |
| 2023 | $4,235 | $58,860 | $11,770 | $47,090 |
| 2022 | $4,092 | $40,960 | $8,190 | $32,770 |
| 2021 | $4,201 | $38,850 | $7,770 | $31,080 |
| 2020 | $4,128 | $37,330 | $7,460 | $29,870 |
| 2019 | $4,009 | $34,080 | $6,810 | $27,270 |
| 2018 | $3,883 | $32,160 | $6,430 | $25,730 |
| 2017 | $3,757 | $30,980 | $6,190 | $24,790 |
| 2016 | $3,564 | $31,120 | $6,220 | $24,900 |
| 2015 | $3,194 | $29,580 | $5,910 | $23,670 |
Property History
| Date | Event | Price | Change | Sq Ft Price |
|---|---|---|---|---|
| 03/24/2025 03/24/25 | Price Changed | $788,000 | -1.3% | $236 / Sq Ft |
| 03/12/2025 03/12/25 | For Sale | $798,000 | +124.8% | $239 / Sq Ft |
| 05/27/2015 05/27/15 | Sold | $355,000 | -4.1% | $106 / Sq Ft |
| 04/23/2015 04/23/15 | Price Changed | $370,000 | 0.0% | $111 / Sq Ft |
| 04/21/2015 04/21/15 | Pending | -- | -- | -- |
| 03/12/2015 03/12/15 | Price Changed | $370,000 | -2.4% | $111 / Sq Ft |
| 01/27/2015 01/27/15 | For Sale | $379,000 | -- | $114 / Sq Ft |
Deed History
| Date | Type | Sale Price | Title Company |
|---|---|---|---|
| Warranty Deed | $355,000 | Grand Canyon Title Agency | |
| Warranty Deed | $300,000 | Equity Title Agency | |
| Corporate Deed | $356,000 | Sun Title Agency Co |
Mortgage History
| Date | Status | Loan Amount | Loan Type |
|---|---|---|---|
| Open | $280,500 | New Conventional | |
| Closed | $39,000 | Future Advance Clause Open End Mortgage | |
| Closed | $266,000 | New Conventional | |
| Previous Owner | $200,000 | New Conventional | |
| Previous Owner | $351,363 | FHA |
Similar Homes in the area
Source: Arizona Regional Multiple Listing Service (ARMLS)
MLS Number: 6834502
APN: 202-22-728
- 4911 W Faull Dr
- 43916 N 50th Ln
- 4903 W Faull Dr
- 44020 N 50th Ln
- 44019 N 49th Dr
- 4722 W Lapenna Dr
- 4813 W Yoosooni Dr
- 4723 W Silva Dr
- 4905 W Magellan Dr
- 43603 N 44th Ln
- 4624 W Heyerdahl Ct
- 4330 W Aracely Dr Unit 2
- 4433 W Phalen Dr
- 44025 N 44th Ln
- 4313 W Magellan Dr
- 44319 N 43rd Dr
- 42410 N 46th Ln
- 42328 N 46th Ln
- 44327 N 43rd Dr
- 44323 N 43rd Dr
