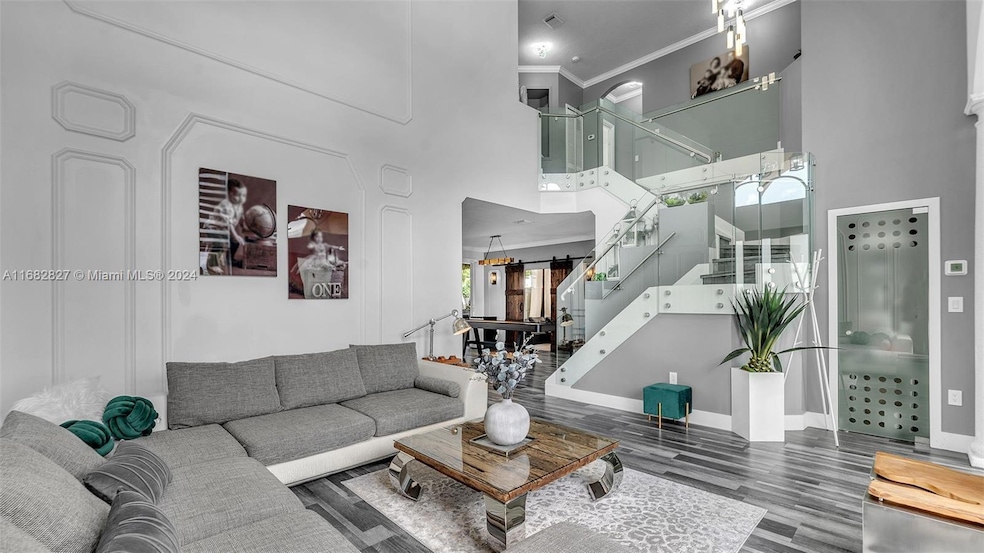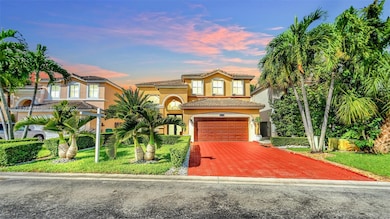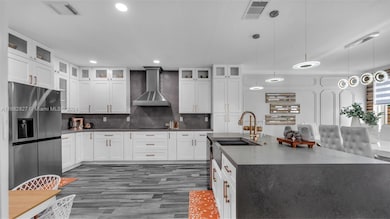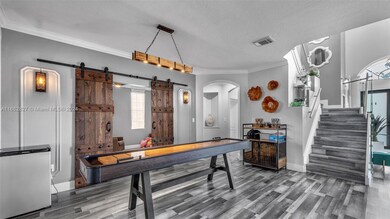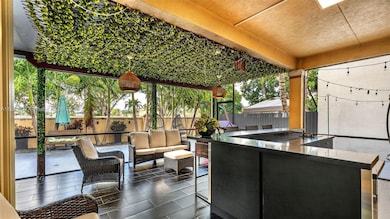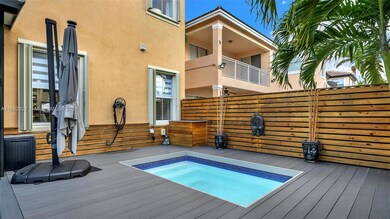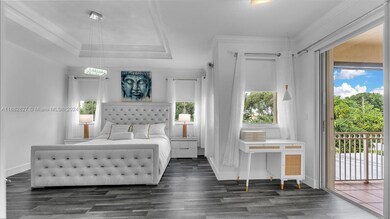
4374 SW 161st Place Miami, FL 33185
West Kendall NeighborhoodHighlights
- Lake Front
- Above Ground Pool
- Vaulted Ceiling
- John A. Ferguson Senior High School Rated A-
- Gated Community
- Main Floor Bedroom
About This Home
As of February 2025Stunning lakefront home in West Kendall! This spacious two-story beauty offers 5 bedrooms & 4 bathrooms, including a convenient room & full bath downstairs. Impress your guests in the grand living room with soaring ceilings and a sleek glass staircase leading to 4 large bedrooms, featuring a Jack and Jill bathroom, plus the primary suite boasts a private balcony—perfect for morning coffee! The modern white kitchen, complete with chic gold fixtures, is a chef’s dream. Step outside to your outdoor kitchen and screened-in porch, ideal for entertaining, and cool off in the splash pool. Enjoy the peace of mind of living in a gated community w/security patrol, Electric car Charger, all near top-rated schools and shopping. This home has it all—come see it and start making unforgettable memories!
Home Details
Home Type
- Single Family
Est. Annual Taxes
- $7,444
Year Built
- Built in 2001
Lot Details
- 5,536 Sq Ft Lot
- 10,000 Ft Wide Lot
- Lake Front
- East Facing Home
- Fenced
- Property is zoned 3700
HOA Fees
- $200 Monthly HOA Fees
Parking
- 2 Car Attached Garage
- Automatic Garage Door Opener
- Driveway
- Open Parking
Home Design
- Tile Roof
Interior Spaces
- 2,947 Sq Ft Home
- 2-Story Property
- Built-In Features
- Vaulted Ceiling
- Den
- Vinyl Flooring
- Lake Views
- Fire and Smoke Detector
Kitchen
- Breakfast Area or Nook
- Eat-In Kitchen
- Built-In Oven
- Electric Range
- Microwave
- Dishwasher
- Cooking Island
- Disposal
Bedrooms and Bathrooms
- 5 Bedrooms
- Main Floor Bedroom
- Closet Cabinetry
- Walk-In Closet
- 4 Full Bathrooms
Laundry
- Laundry in Utility Room
- Dryer
- Washer
Outdoor Features
- Above Ground Pool
- Patio
- Shed
- Porch
Schools
- Roberts; Jane S. Elementary School
- Curry; Lamar Louise Middle School
- Ferguson John High School
Utilities
- Central Heating and Cooling System
Listing and Financial Details
- Assessor Parcel Number 30-49-20-017-0040
Community Details
Overview
- Park Lakes Sec 1 Subdivision
- Mandatory home owners association
- Maintained Community
Security
- Gated Community
Map
Home Values in the Area
Average Home Value in this Area
Property History
| Date | Event | Price | Change | Sq Ft Price |
|---|---|---|---|---|
| 02/06/2025 02/06/25 | Sold | $820,000 | -3.5% | $278 / Sq Ft |
| 01/17/2025 01/17/25 | Pending | -- | -- | -- |
| 12/12/2024 12/12/24 | Price Changed | $849,999 | -2.9% | $288 / Sq Ft |
| 10/26/2024 10/26/24 | For Sale | $875,000 | +82.3% | $297 / Sq Ft |
| 09/10/2020 09/10/20 | Sold | $480,000 | -4.0% | $170 / Sq Ft |
| 07/29/2020 07/29/20 | Pending | -- | -- | -- |
| 04/07/2020 04/07/20 | For Sale | $499,999 | -- | $177 / Sq Ft |
Tax History
| Year | Tax Paid | Tax Assessment Tax Assessment Total Assessment is a certain percentage of the fair market value that is determined by local assessors to be the total taxable value of land and additions on the property. | Land | Improvement |
|---|---|---|---|---|
| 2024 | $7,444 | $455,632 | -- | -- |
| 2023 | $7,444 | $442,362 | $0 | $0 |
| 2022 | $7,180 | $428,245 | $0 | $0 |
| 2021 | $7,127 | $415,772 | $119,200 | $296,572 |
| 2020 | $4,655 | $274,542 | $0 | $0 |
| 2019 | $4,557 | $268,370 | $0 | $0 |
| 2018 | $4,344 | $263,367 | $0 | $0 |
| 2017 | $4,321 | $257,951 | $0 | $0 |
| 2016 | $4,260 | $252,646 | $0 | $0 |
| 2015 | $4,324 | $250,890 | $0 | $0 |
| 2014 | -- | $248,899 | $0 | $0 |
Mortgage History
| Date | Status | Loan Amount | Loan Type |
|---|---|---|---|
| Open | $549,450 | FHA | |
| Closed | $549,450 | FHA | |
| Previous Owner | $384,000 | New Conventional | |
| Previous Owner | $388,000 | New Conventional | |
| Previous Owner | $280,000 | New Conventional | |
| Previous Owner | $65,000 | Unknown | |
| Previous Owner | $179,000 | New Conventional | |
| Previous Owner | $468,000 | Unknown | |
| Previous Owner | $222,000 | New Conventional | |
| Previous Owner | $94,000 | Credit Line Revolving |
Deed History
| Date | Type | Sale Price | Title Company |
|---|---|---|---|
| Warranty Deed | $820,000 | Trident Title | |
| Warranty Deed | $820,000 | Trident Title | |
| Warranty Deed | $480,000 | Sun City Title | |
| Warranty Deed | $290,000 | Allegiance Title Of America | |
| Warranty Deed | $585,000 | Countrywide Title & Escrow I | |
| Warranty Deed | $224,900 | -- |
Similar Homes in the area
Source: MIAMI REALTORS® MLS
MLS Number: A11682827
APN: 30-4920-017-0040
- 4437 SW 161st Path
- 15950 SW 42nd Terrace
- 16344 SW 44th Way
- 16247 SW 46th Terrace
- 4245 SW 164th Path Unit 4245
- 4237 SW 164th Path Unit 4237
- 4258 SW 164th Path
- 16388 SW 47th Terrace
- 4619 SW 164th Place
- 16500 SW 45th St
- 16234 SW 48th Terrace
- 4227 SW 165th Ct
- 15752 SW 44th Terrace
- 16673 SW 44th St
- 5123 SW 160th Ave
- 5161 SW 159th Ct
- 36xx SW 159th Ct
- 42 SW 167 Ave SW
- 16526 SW 51st Terrace
- 4471 SW 154th Ct
