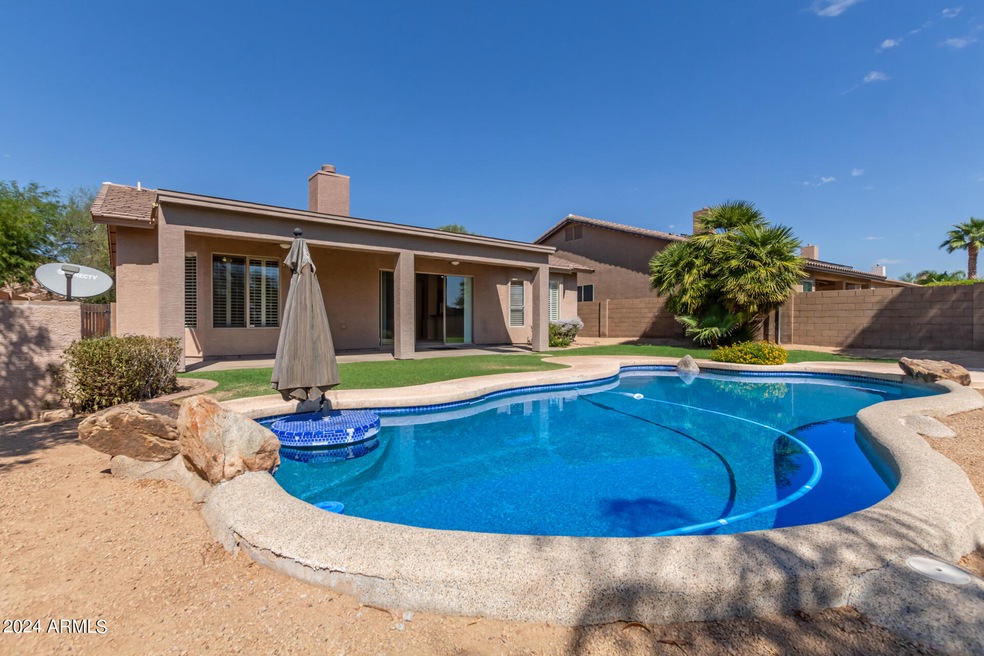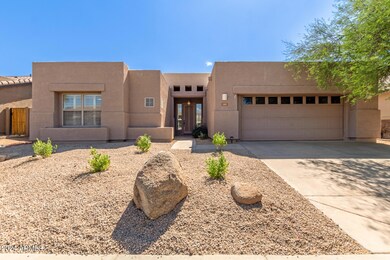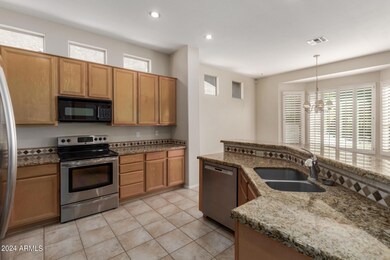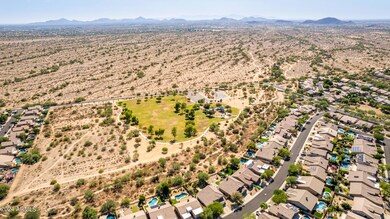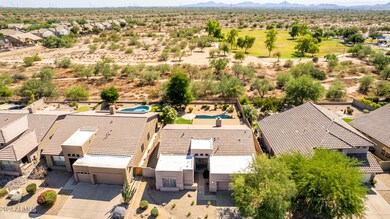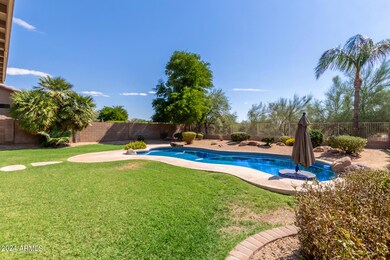
4381 E Lariat Ln Phoenix, AZ 85050
Desert View NeighborhoodHighlights
- Play Pool
- Santa Fe Architecture
- Covered patio or porch
- Wildfire Elementary School Rated A
- Granite Countertops
- 2 Car Direct Access Garage
About This Home
As of November 2024Craving privacy, peacefulness and views!? This over-sized southern exposure backyard with a view fence to the park beyond beacons with the sound of nature! Spacious single level with split primary bedroom from 2 additional over-sized bedrooms! Stainless steel appliances and granite with a breakfast bar grace the kitchen, which is open to the family room and allows views of the entire backyard with a grassy play area, a pebble-tech pool, tranquil water feature and built-in table in the pool with umbrella! Plantation shutters, neutral paint & tile in traffic areas. There is grass in the backyard to play in. Need more space to play? Walk 4 doors west to access John W. Teets park, which has a 1/2 mile walking path, basketball court, tennis courts, picnic tables & kid's playground. Come see
Home Details
Home Type
- Single Family
Est. Annual Taxes
- $3,494
Year Built
- Built in 1996
Lot Details
- 8,374 Sq Ft Lot
- Desert faces the front and back of the property
- Wrought Iron Fence
- Block Wall Fence
- Sprinklers on Timer
- Grass Covered Lot
HOA Fees
- $41 Monthly HOA Fees
Parking
- 2 Car Direct Access Garage
- Garage Door Opener
Home Design
- Santa Fe Architecture
- Wood Frame Construction
- Tile Roof
- Built-Up Roof
- Stucco
Interior Spaces
- 1,853 Sq Ft Home
- 1-Story Property
- Ceiling height of 9 feet or more
- Ceiling Fan
- Gas Fireplace
- Double Pane Windows
- Family Room with Fireplace
Kitchen
- Breakfast Bar
- Built-In Microwave
- Granite Countertops
Flooring
- Carpet
- Tile
Bedrooms and Bathrooms
- 3 Bedrooms
- Remodeled Bathroom
- Primary Bathroom is a Full Bathroom
- 2 Bathrooms
- Dual Vanity Sinks in Primary Bathroom
- Bathtub With Separate Shower Stall
Accessible Home Design
- No Interior Steps
Outdoor Features
- Play Pool
- Covered patio or porch
- Playground
Schools
- Wildfire Elementary School
- Explorer Middle School
- Pinnacle High School
Utilities
- Refrigerated Cooling System
- Heating System Uses Natural Gas
- Plumbing System Updated in 2024
- High Speed Internet
- Cable TV Available
Listing and Financial Details
- Home warranty included in the sale of the property
- Tax Lot 70
- Assessor Parcel Number 212-09-768
Community Details
Overview
- Association fees include ground maintenance
- Tatum Highlands Association, Phone Number (480) 422-0888
- Built by Presley Southwest Inc.
- Tatum Highlands Parcel 17 Subdivision
Recreation
- Bike Trail
Map
Home Values in the Area
Average Home Value in this Area
Property History
| Date | Event | Price | Change | Sq Ft Price |
|---|---|---|---|---|
| 11/08/2024 11/08/24 | Sold | $639,350 | +2.3% | $345 / Sq Ft |
| 10/13/2024 10/13/24 | Pending | -- | -- | -- |
| 10/09/2024 10/09/24 | For Sale | $625,000 | 0.0% | $337 / Sq Ft |
| 05/01/2022 05/01/22 | Rented | $2,895 | 0.0% | -- |
| 04/20/2022 04/20/22 | Under Contract | -- | -- | -- |
| 03/26/2022 03/26/22 | For Rent | $2,895 | +34.7% | -- |
| 03/01/2019 03/01/19 | Rented | $2,150 | 0.0% | -- |
| 02/18/2019 02/18/19 | Under Contract | -- | -- | -- |
| 02/16/2019 02/16/19 | For Rent | $2,150 | +10.3% | -- |
| 11/02/2016 11/02/16 | Rented | $1,950 | 0.0% | -- |
| 10/05/2016 10/05/16 | For Rent | $1,950 | +5.4% | -- |
| 08/12/2014 08/12/14 | Rented | $1,850 | 0.0% | -- |
| 08/08/2014 08/08/14 | Under Contract | -- | -- | -- |
| 08/06/2014 08/06/14 | For Rent | $1,850 | 0.0% | -- |
| 02/09/2013 02/09/13 | Rented | $1,850 | 0.0% | -- |
| 02/08/2013 02/08/13 | Under Contract | -- | -- | -- |
| 01/24/2013 01/24/13 | For Rent | $1,850 | -- | -- |
Tax History
| Year | Tax Paid | Tax Assessment Tax Assessment Total Assessment is a certain percentage of the fair market value that is determined by local assessors to be the total taxable value of land and additions on the property. | Land | Improvement |
|---|---|---|---|---|
| 2025 | $3,568 | $35,849 | -- | -- |
| 2024 | $3,494 | $34,142 | -- | -- |
| 2023 | $3,494 | $46,430 | $9,280 | $37,150 |
| 2022 | $3,459 | $35,280 | $7,050 | $28,230 |
| 2021 | $3,469 | $33,910 | $6,780 | $27,130 |
| 2020 | $3,361 | $31,010 | $6,200 | $24,810 |
| 2019 | $3,366 | $29,420 | $5,880 | $23,540 |
| 2018 | $3,255 | $28,070 | $5,610 | $22,460 |
| 2017 | $3,121 | $26,850 | $5,370 | $21,480 |
| 2016 | $3,068 | $27,710 | $5,540 | $22,170 |
| 2015 | $2,842 | $25,200 | $5,040 | $20,160 |
Mortgage History
| Date | Status | Loan Amount | Loan Type |
|---|---|---|---|
| Open | $639,350 | VA | |
| Previous Owner | $112,600 | New Conventional | |
| Previous Owner | $134,400 | Trade | |
| Previous Owner | $150,150 | New Conventional |
Deed History
| Date | Type | Sale Price | Title Company |
|---|---|---|---|
| Warranty Deed | $639,350 | Wfg National Title Insurance C | |
| Interfamily Deed Transfer | -- | Pioneer Title Agency Inc | |
| Interfamily Deed Transfer | -- | Pioneer Title Agency Inc | |
| Interfamily Deed Transfer | -- | Fidelity Title | |
| Warranty Deed | $192,000 | Fidelity Title | |
| Warranty Deed | $162,414 | First American Title | |
| Warranty Deed | -- | First American Title |
Similar Homes in the area
Source: Arizona Regional Multiple Listing Service (ARMLS)
MLS Number: 6766750
APN: 212-09-768
- 4321 E Rowel Rd
- 4346 E Prickly Pear Trail
- 26425 N 42nd Way
- 26234 N 46th St
- 4208 E Tether Trail
- 4119 E Tether Trail
- 26645 N 42nd St
- 4047 E Rowel Rd
- 4245 E Maya Way
- 4714 E Paso Trail
- 26803 N 45th Place
- 25860 N 47th Place
- 26811 N 41st Ct
- 26201 N 47th Place
- 26620 N 41st St
- 4131 E Maya Way
- 4628 E Bajada Rd
- 27435 N 42nd St
- 4615 E Bent Tree Dr
- 4512 E Oberlin Way
