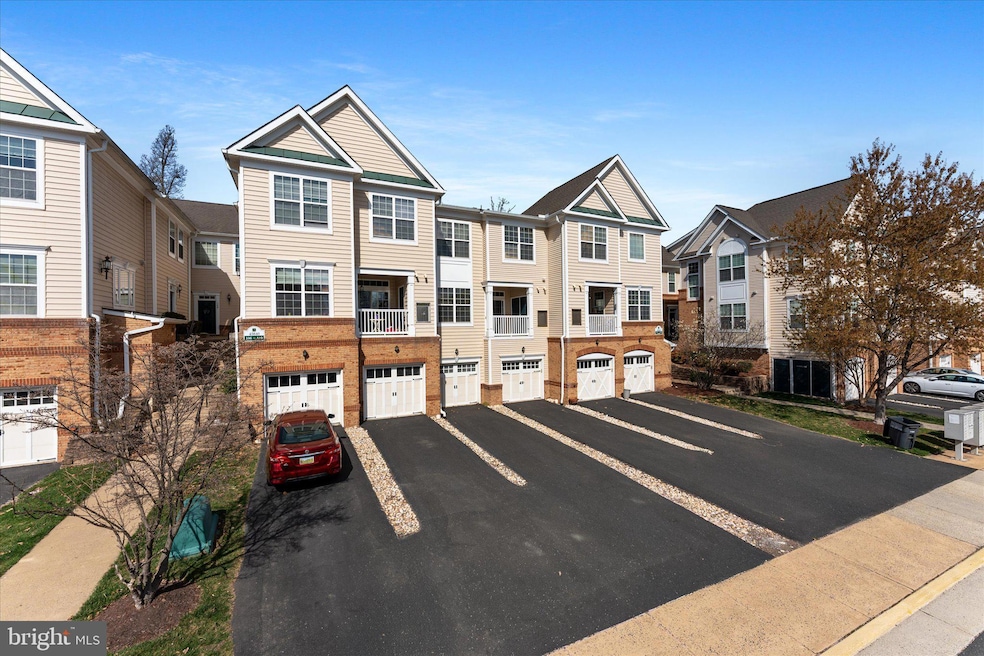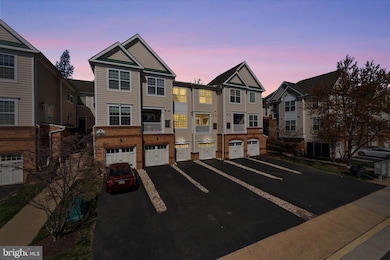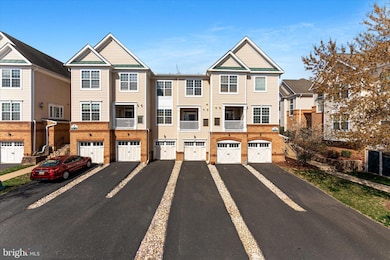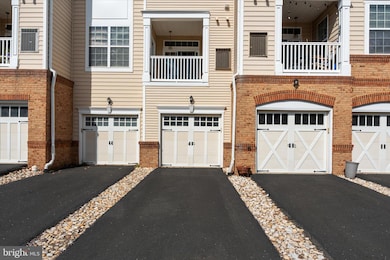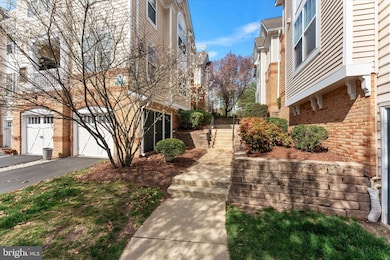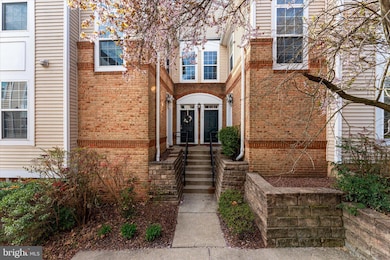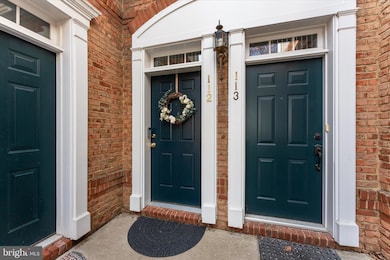
43840 Hickory Corner Terrace Unit 112 Ashburn, VA 20147
Estimated payment $3,389/month
Highlights
- Golf Club
- Open Floorplan
- Upgraded Countertops
- Newton-Lee Elementary School Rated A
- Wood Flooring
- Community Pool
About This Home
Beautiful three-level condo townhome in Belmont Country Club (outside the gates), two bedrooms, 2.5 bathrooms Worthington model. This home is over 1500 sqft. with a one-car garage. Freshly painted, spacious family room, light-filled kitchen with granite countertops, 42-inch cherry cabinets, recessed lighting, and stainless steel appliances. The primary bedroom features custom closets, a separate shower with a semi-frameless shower door, a large soaking tub, and a double vanity. The garage has a custom Slatwall design for extra storage. Great location with easy access to Route 7 and the Dulles Greenway. Walking distance to Whole Foods and numerous restaurants. The HOA fee includes high-speed internet, cable TV package, swimming pool, tot lots, tennis, and more. This home also has a social membership at Belmont Country Club, which includes using the Country Club for dining/entertaining & social events. The Condo Association fee includes exterior maintenance, landscaping, snow removal, and utilities such as water and sewer. Updates include a water heater (2017), updated HVAC systems (2024), an LG full-size washer and dryer (2024), and much more. Please see the Updates list in the documents section.
Townhouse Details
Home Type
- Townhome
Est. Annual Taxes
- $3,262
Year Built
- Built in 2005
Lot Details
- Landscaped
- Extensive Hardscape
- Property is in very good condition
HOA Fees
Parking
- 1 Car Direct Access Garage
- 2 Driveway Spaces
- Parking Storage or Cabinetry
- Lighted Parking
- Front Facing Garage
- Garage Door Opener
- On-Street Parking
Home Design
- Asphalt Roof
- Vinyl Siding
- Concrete Perimeter Foundation
Interior Spaces
- 1,610 Sq Ft Home
- Property has 3 Levels
- Open Floorplan
- Built-In Features
- Ceiling height of 9 feet or more
- Recessed Lighting
- Window Treatments
- Transom Windows
- Sliding Windows
- Window Screens
- Sliding Doors
- Entrance Foyer
- Family Room
- Dining Room
- Home Security System
Kitchen
- Breakfast Area or Nook
- Eat-In Kitchen
- Gas Oven or Range
- Built-In Microwave
- Dishwasher
- Stainless Steel Appliances
- Upgraded Countertops
- Disposal
Flooring
- Wood
- Carpet
- Ceramic Tile
Bedrooms and Bathrooms
- 2 Bedrooms
- En-Suite Primary Bedroom
- Walk-In Closet
- Soaking Tub
- Bathtub with Shower
- Walk-in Shower
Laundry
- Laundry Room
- Laundry on upper level
- Dryer
- Washer
Outdoor Features
- Exterior Lighting
Schools
- Newton-Lee Elementary School
- Belmont Ridge Middle School
- Riverside High School
Utilities
- Forced Air Heating and Cooling System
- Programmable Thermostat
- Natural Gas Water Heater
- Phone Available
- Cable TV Available
Listing and Financial Details
- Assessor Parcel Number 083173981012
Community Details
Overview
- $129 Recreation Fee
- $2,500 Capital Contribution Fee
- Association fees include cable TV, common area maintenance, high speed internet, lawn maintenance, pool(s), recreation facility, reserve funds, sewer, snow removal, trash, water
- Cmc Associa HOA
- Cmc Management Condos
- Built by Toll Brothers
- Ridges At Belmont Subdivision, Wothington Floorplan
- Ridges At Belmont Cc Community
Amenities
- Common Area
- Recreation Room
Recreation
- Golf Club
- Golf Course Membership Available
- Tennis Courts
- Community Playground
- Community Pool
- Jogging Path
Pet Policy
- Pets Allowed
Security
- Carbon Monoxide Detectors
- Fire and Smoke Detector
Map
Home Values in the Area
Average Home Value in this Area
Tax History
| Year | Tax Paid | Tax Assessment Tax Assessment Total Assessment is a certain percentage of the fair market value that is determined by local assessors to be the total taxable value of land and additions on the property. | Land | Improvement |
|---|---|---|---|---|
| 2024 | $3,407 | $393,840 | $125,000 | $268,840 |
| 2023 | $3,446 | $393,840 | $125,000 | $268,840 |
| 2022 | $3,194 | $358,840 | $90,000 | $268,840 |
| 2021 | $3,263 | $332,960 | $80,000 | $252,960 |
| 2020 | $3,315 | $320,260 | $80,000 | $240,260 |
| 2019 | $3,131 | $299,620 | $80,000 | $219,620 |
| 2018 | $2,975 | $274,210 | $80,000 | $194,210 |
| 2017 | $3,013 | $267,860 | $80,000 | $187,860 |
| 2016 | $2,885 | $251,980 | $0 | $0 |
| 2015 | $3,004 | $184,680 | $0 | $184,680 |
| 2014 | $3,094 | $187,860 | $0 | $187,860 |
Property History
| Date | Event | Price | Change | Sq Ft Price |
|---|---|---|---|---|
| 04/04/2025 04/04/25 | For Sale | $469,000 | +14.4% | $291 / Sq Ft |
| 02/23/2022 02/23/22 | Sold | $410,000 | +5.2% | $258 / Sq Ft |
| 01/16/2022 01/16/22 | Pending | -- | -- | -- |
| 01/13/2022 01/13/22 | For Sale | $389,900 | -- | $246 / Sq Ft |
Deed History
| Date | Type | Sale Price | Title Company |
|---|---|---|---|
| Deed | $410,000 | First American Title | |
| Warranty Deed | $363,000 | -- | |
| Special Warranty Deed | $362,170 | -- |
Mortgage History
| Date | Status | Loan Amount | Loan Type |
|---|---|---|---|
| Previous Owner | $352,110 | New Conventional | |
| Previous Owner | $289,700 | New Conventional |
Similar Homes in Ashburn, VA
Source: Bright MLS
MLS Number: VALO2090122
APN: 083-17-3981-012
- 43905 Hickory Corner Terrace Unit 105
- 43920 Ludwell Farm Square
- 43763 Orchid Dove Terrace Unit 2
- 43763 Orchid Dove Terrace
- 43761 Orchid Dove Terrace
- 43920 Hurleys Hunt Terrace
- 19684 Peach Flower Terrace
- 19680 Peach Flower Terrace
- 19730 Peach Flower Terrace Unit 2
- 19730 Peach Flower Terrace
- 19957 Lavender Dust Square
- 43771 Orchid Dove Terrace
- 19931 Lavender Dust Square
- 20080 Coral Wind Terrace
- 19868 Lavender Dust Square
- 19866 Lavender Dust Square
- 19864 Lavender Dust Square
- 20072 Coral Wind Terrace
- 20070 Coral Wind Terrace
- 19858 Lavender Dust Square
